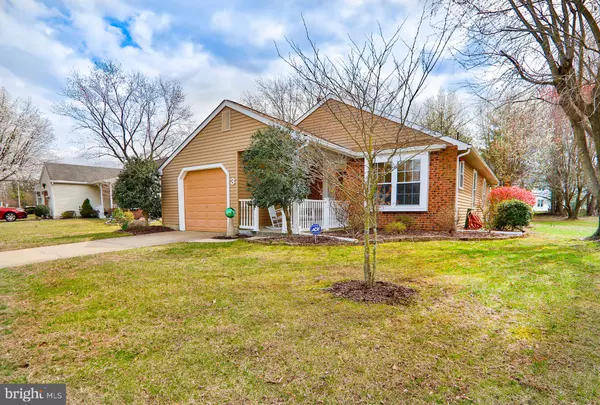$210,000
$234,900
10.6%For more information regarding the value of a property, please contact us for a free consultation.
3 KNOLLWOOD DR Deptford, NJ 08096
2 Beds
2 Baths
1,157 SqFt
Key Details
Sold Price $210,000
Property Type Single Family Home
Sub Type Detached
Listing Status Sold
Purchase Type For Sale
Square Footage 1,157 sqft
Price per Sqft $181
Subdivision Lakebridge
MLS Listing ID NJGL256476
Sold Date 06/30/20
Style Ranch/Rambler
Bedrooms 2
Full Baths 1
Half Baths 1
HOA Fees $97/mo
HOA Y/N Y
Abv Grd Liv Area 1,157
Originating Board BRIGHT
Year Built 1985
Annual Tax Amount $4,488
Tax Year 2019
Lot Dimensions 62.50 x 124.90
Property Description
Immaculate, Updated, and Move-In Ready in desirable 55+ community of Lakebridge. This 2 Bedroom, 1.5 Bathroom Ranch-Style home features a large kitchen with Quartz countertops, newer cabinets, under-mount sink, and a large pantry with plenty of shelving for organization and storage. Beautiful laminate flooring extends throughout the Living Room/Dining Room combination and Family Room and into both bedrooms. Family Room has sliding glass door out to a paved, extended patio. Master bedroom has a double closet and en suite bathroom. Second bedroom is spacious with large closet. All new light fixtures inside and out. Newer Anderson windows, sliding glass door, and front storm door. All closet doors replaced and painted. Roof approx 2 years young. HVAC is newer and has been regularly maintained. Toilets recently replaced and pipe access panel added in second bedroom. Professional landscaping. There is an in-ground sprinkler system that was never used by previous owner and is being conveyed "as is". Home was just freshly painted and is ready for a new owner to call it home.
Location
State NJ
County Gloucester
Area Deptford Twp (20802)
Zoning AR
Rooms
Other Rooms Living Room, Primary Bedroom, Bedroom 2, Kitchen, Family Room
Main Level Bedrooms 2
Interior
Interior Features Attic, Combination Dining/Living, Entry Level Bedroom, Floor Plan - Open, Primary Bath(s), Pantry, Tub Shower, Upgraded Countertops, Window Treatments
Heating Forced Air
Cooling Central A/C
Flooring Laminated
Equipment Built-In Microwave, Dishwasher, Oven/Range - Electric, Refrigerator, Washer, Dryer
Fireplace N
Window Features Replacement
Appliance Built-In Microwave, Dishwasher, Oven/Range - Electric, Refrigerator, Washer, Dryer
Heat Source Natural Gas
Laundry Main Floor
Exterior
Parking Features Garage Door Opener
Garage Spaces 1.0
Amenities Available Club House, Pool - Outdoor, Retirement Community
Water Access N
Roof Type Shingle,Pitched
Accessibility None
Attached Garage 1
Total Parking Spaces 1
Garage Y
Building
Story 1
Sewer Public Sewer
Water Public
Architectural Style Ranch/Rambler
Level or Stories 1
Additional Building Above Grade, Below Grade
New Construction N
Schools
School District Deptford Township Public Schools
Others
HOA Fee Include Common Area Maintenance,Lawn Maintenance,Management,Pool(s),Recreation Facility,Reserve Funds,Snow Removal,Trash
Senior Community Yes
Age Restriction 55
Tax ID 02-00082 11-00003
Ownership Fee Simple
SqFt Source Assessor
Acceptable Financing Cash, Conventional, FHA, VA
Listing Terms Cash, Conventional, FHA, VA
Financing Cash,Conventional,FHA,VA
Special Listing Condition Standard
Read Less
Want to know what your home might be worth? Contact us for a FREE valuation!

Our team is ready to help you sell your home for the highest possible price ASAP

Bought with Mark Guarnere • Global Elite Realty





