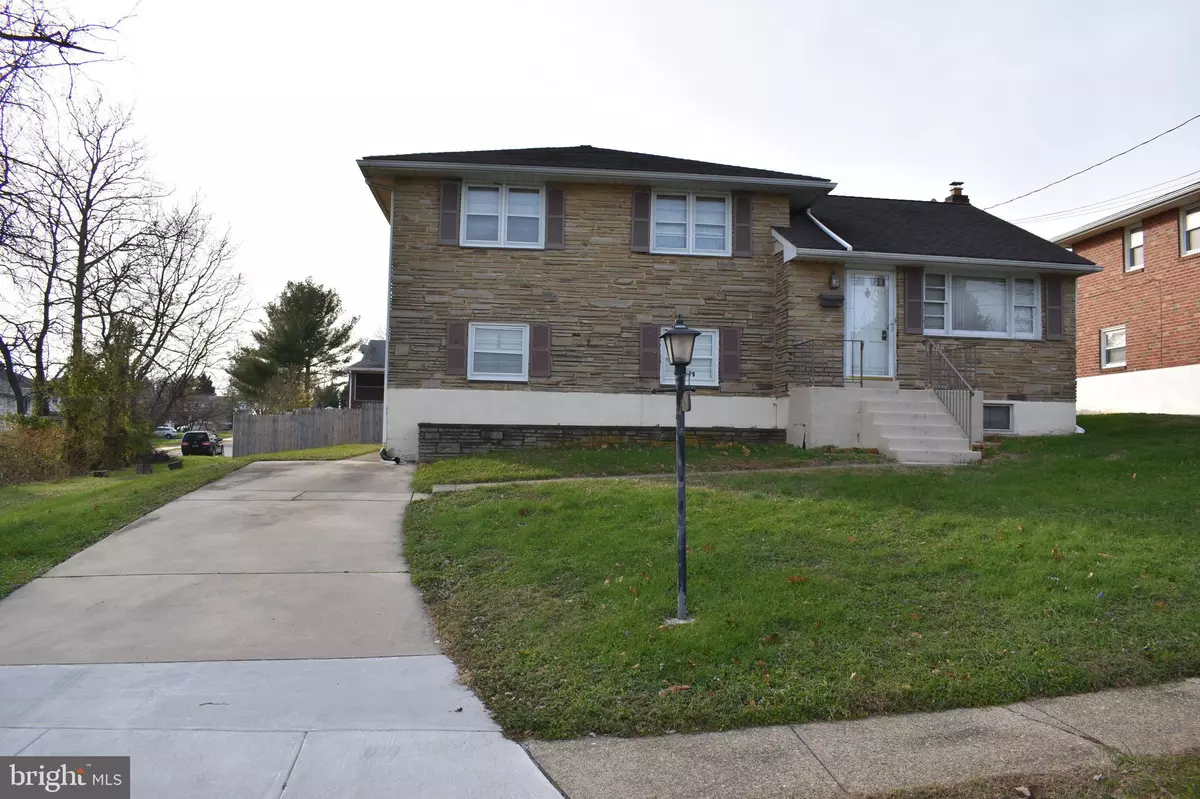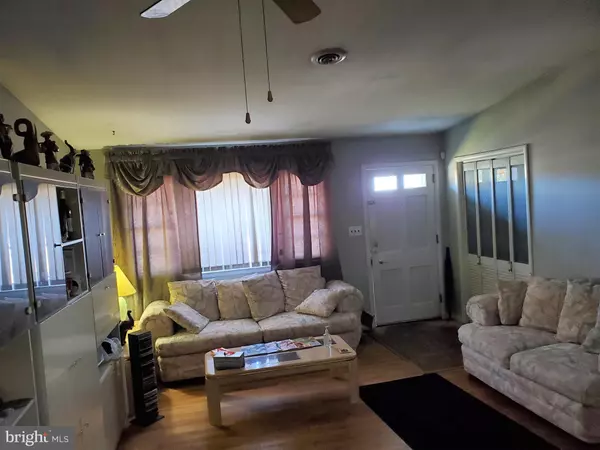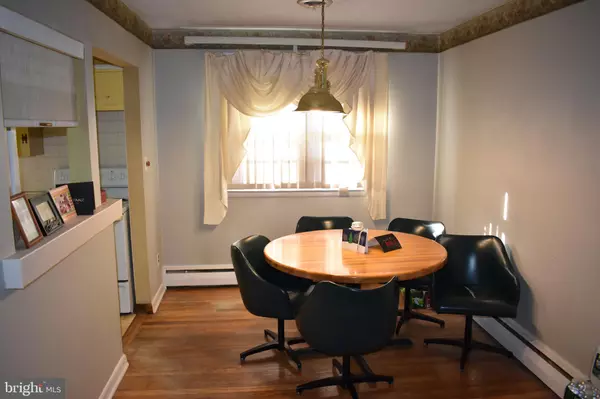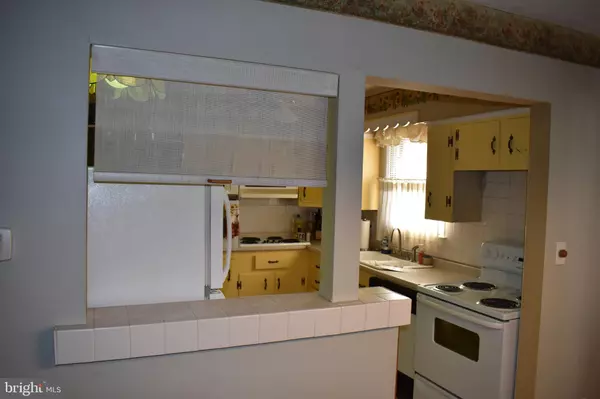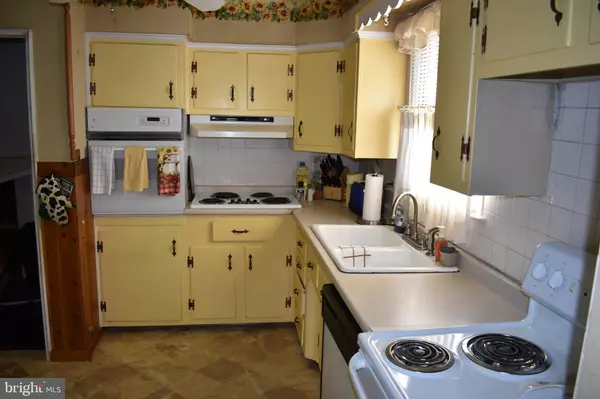$235,000
$235,000
For more information regarding the value of a property, please contact us for a free consultation.
108 LATIMER DR Wilmington, DE 19805
4 Beds
2 Baths
1,300 SqFt
Key Details
Sold Price $235,000
Property Type Single Family Home
Sub Type Detached
Listing Status Sold
Purchase Type For Sale
Square Footage 1,300 sqft
Price per Sqft $180
Subdivision Latimer Estates
MLS Listing ID DENC518790
Sold Date 08/27/21
Style Colonial
Bedrooms 4
Full Baths 1
Half Baths 1
HOA Y/N N
Abv Grd Liv Area 1,300
Originating Board BRIGHT
Year Built 1960
Annual Tax Amount $1,687
Tax Year 2020
Lot Size 6,098 Sqft
Acres 0.14
Lot Dimensions 52.30 x 100.00
Property Description
** Back on the market**. Come check out your new home at 108 Latimer Dr. This wonderful home is situated as the last house on the end of the cul-de-sac leaving you several on street parking options beyond the 2-3 car driveway. Minutes to the Wilmington waterfront attractions, restaurants, movies, ballgames and bars. Inside this brick & stone colonial home is a whole lot of room you would not expect. Main level living room, dining room and kitchen with a lower level just a few short steps away. The kitchen features long countertops, country cabinets and tiled backsplash with separate cooktop and oven range. The lower level features a spacious family room for gathering or tv watching with a bonus bedroom on the lower level just off the FR and a fully tiled half bath. Another level down in to the basement is where you will find the laundry on one side and ample storage on the other. When you are retiring for the evening the upstairs has 3 sizable bedrooms with a share full hallway bath. Each bedroom has significant closet storage room, large windows for tons of natural light and all hardwood floors. The full bath includes tiled floor, wraparound shower, pedestal sink and sconce lighting around vanity mirror. Dont delay, this home is a true find in a great location.
Location
State DE
County New Castle
Area Wilmington (30906)
Zoning NC5
Rooms
Basement Full
Main Level Bedrooms 3
Interior
Hot Water Electric
Heating Baseboard - Hot Water
Cooling Central A/C
Fireplace N
Heat Source Oil
Exterior
Garage Spaces 2.0
Water Access N
Accessibility None
Total Parking Spaces 2
Garage N
Building
Lot Description Corner, Cul-de-sac
Story 1.5
Sewer Public Sewer
Water Public
Architectural Style Colonial
Level or Stories 1.5
Additional Building Above Grade, Below Grade
New Construction N
Schools
School District Red Clay Consolidated
Others
Senior Community No
Tax ID 07-039.40-200
Ownership Fee Simple
SqFt Source Assessor
Acceptable Financing FHA, Conventional, Cash, VA
Listing Terms FHA, Conventional, Cash, VA
Financing FHA,Conventional,Cash,VA
Special Listing Condition Standard
Read Less
Want to know what your home might be worth? Contact us for a FREE valuation!

Our team is ready to help you sell your home for the highest possible price ASAP

Bought with Yonathan Galindo • RE/MAX Premier Properties

