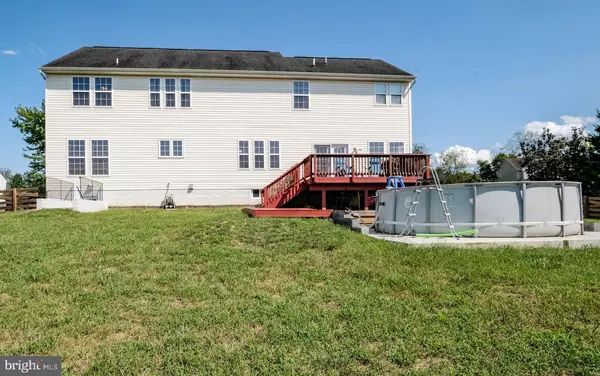$335,000
$324,900
3.1%For more information regarding the value of a property, please contact us for a free consultation.
317 STRATUS Kearneysville, WV 25430
4 Beds
3 Baths
3,248 SqFt
Key Details
Sold Price $335,000
Property Type Single Family Home
Sub Type Detached
Listing Status Sold
Purchase Type For Sale
Square Footage 3,248 sqft
Price per Sqft $103
Subdivision Quail Ridge
MLS Listing ID WVJF140096
Sold Date 10/23/20
Style Colonial
Bedrooms 4
Full Baths 2
Half Baths 1
HOA Fees $25/ann
HOA Y/N Y
Abv Grd Liv Area 3,248
Originating Board BRIGHT
Year Built 2005
Annual Tax Amount $1,757
Tax Year 2019
Lot Size 0.500 Acres
Acres 0.5
Property Description
Warm And Cozy Colonial In Kearneysville WV Close To Rt 9 And Transit Commuter Routes. Well Kept Home, With Spacious Rooms, Private Office And Open Concept. Walking In The Front Door, To The Left You Will Find An Oversized Office, To The Right, You Will Enter The Living Room/Reading Room, Then Dining Room. The Kitchen Is The Epicenter Of The Home, With An Oversized Island, With Storage And A Fabulous View Of The Back Yard! Next To The Kitchen Is A Family Room With A Fireplace And The Laundry Area Is Conveniently Located Next To The Garage Entrance. The Upper Level Primary Bedroom Is Approx 20X22 With Enormous Closet And Primary Bath With Sunk In Tub And Tiled Floors. The Additional Bedrooms Are Spacious With Tons Of Closet Space. Finally, The Basement Is A Large Unfinished Space, To Finish As You Would Like. Going To The Back Yard To Have Tons Of Fun, With A Deck With A View Of Trees And An Above Ground Pool (The Pool Is An 18.24 Steel Frame With High Capacity Filter. The Concrete Slab It Is Placed On Is 8" Thick 20x22 Concrete Patio With Cinder Block Retention Walls On 3 Sides. Additionally, The Seller Widened The Driveway To Accomodate A Boat. The Upper Level Central AC Unit Is Approx 3-4 Years Old. The Landscaping Is Freshly Completed!
Location
State WV
County Jefferson
Zoning 101
Rooms
Other Rooms Living Room, Dining Room, Primary Bedroom, Bedroom 2, Bedroom 3, Bedroom 4, Kitchen, Basement, Foyer, Laundry, Bathroom 2, Bathroom 3, Primary Bathroom
Basement Full
Interior
Interior Features Attic, Breakfast Area, Carpet, Crown Moldings, Dining Area, Family Room Off Kitchen, Floor Plan - Open, Formal/Separate Dining Room, Kitchen - Island, Kitchen - Eat-In, Kitchen - Table Space, Pantry, Primary Bath(s), Recessed Lighting, Soaking Tub, Store/Office, Walk-in Closet(s), Wood Floors
Hot Water Electric
Heating Heat Pump(s)
Cooling Central A/C
Fireplaces Number 1
Equipment Built-In Microwave, Cooktop, Disposal, Dishwasher, Exhaust Fan, Microwave, Oven - Self Cleaning, Oven - Wall, Refrigerator, Washer, Water Heater
Furnishings No
Appliance Built-In Microwave, Cooktop, Disposal, Dishwasher, Exhaust Fan, Microwave, Oven - Self Cleaning, Oven - Wall, Refrigerator, Washer, Water Heater
Heat Source Electric
Exterior
Exterior Feature Deck(s), Patio(s)
Parking Features Garage - Front Entry
Garage Spaces 2.0
Water Access N
Roof Type Architectural Shingle
Accessibility None
Porch Deck(s), Patio(s)
Attached Garage 2
Total Parking Spaces 2
Garage Y
Building
Lot Description Backs to Trees, Cleared, Front Yard, Rear Yard, Road Frontage, SideYard(s)
Story 3
Sewer Public Sewer
Water Public
Architectural Style Colonial
Level or Stories 3
Additional Building Above Grade, Below Grade
New Construction N
Schools
School District Jefferson County Schools
Others
Senior Community No
Tax ID 072A006200000000
Ownership Fee Simple
SqFt Source Estimated
Acceptable Financing Conventional, FHA, VA, USDA
Horse Property N
Listing Terms Conventional, FHA, VA, USDA
Financing Conventional,FHA,VA,USDA
Special Listing Condition Standard
Read Less
Want to know what your home might be worth? Contact us for a FREE valuation!

Our team is ready to help you sell your home for the highest possible price ASAP

Bought with Laura L Corbin • Pearson Smith Realty, LLC






