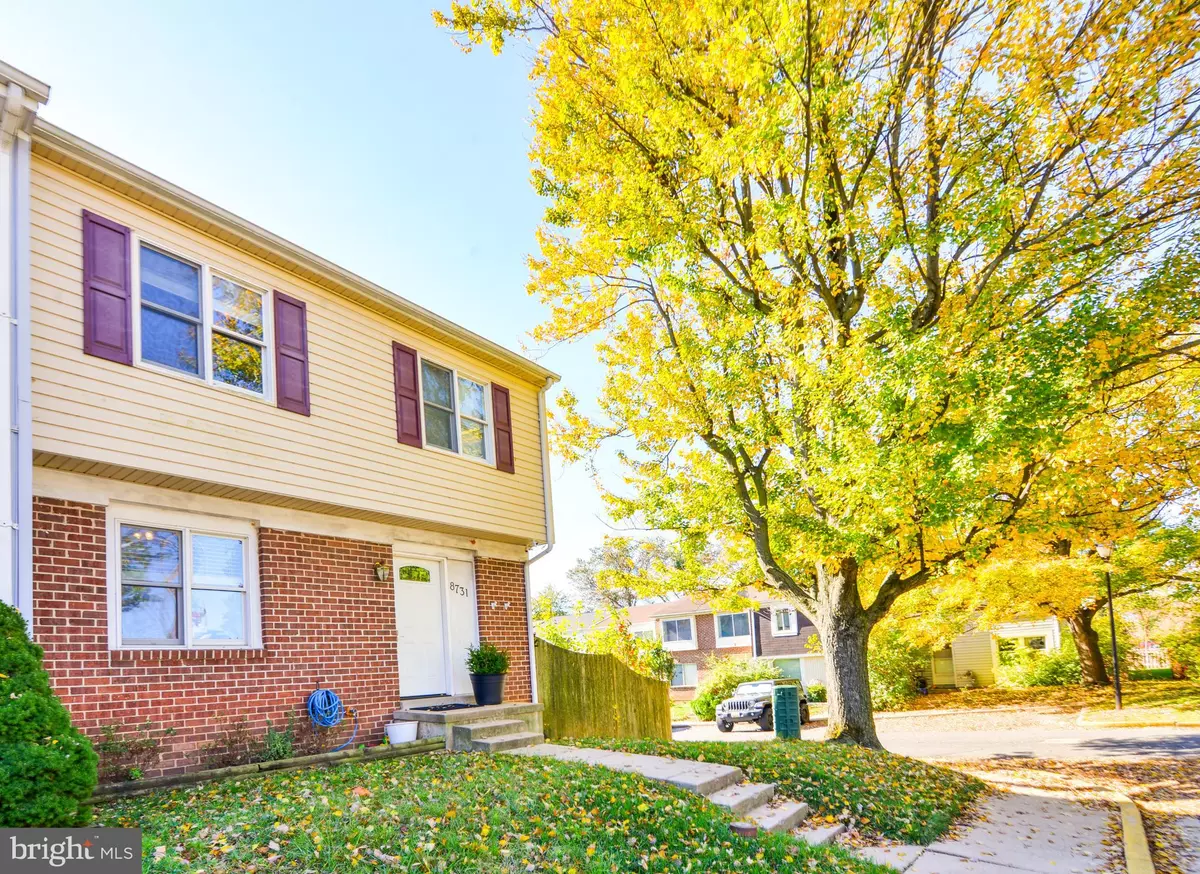$175,000
$175,000
For more information regarding the value of a property, please contact us for a free consultation.
8731 INQUIRY CT Walkersville, MD 21793
4 Beds
3 Baths
1,364 SqFt
Key Details
Sold Price $175,000
Property Type Townhouse
Sub Type End of Row/Townhouse
Listing Status Sold
Purchase Type For Sale
Square Footage 1,364 sqft
Price per Sqft $128
Subdivision Discovery
MLS Listing ID MDFR256312
Sold Date 01/06/20
Style Colonial
Bedrooms 4
Full Baths 2
Half Baths 1
HOA Fees $57/mo
HOA Y/N Y
Abv Grd Liv Area 1,364
Originating Board BRIGHT
Year Built 1972
Annual Tax Amount $1,745
Tax Year 2019
Lot Size 2,480 Sqft
Acres 0.06
Property Description
The townhome with lots of character and more space than meets the eye! 8731 Inquiry Ct is an end unit townhouse with 4 bedrooms and 2.5 baths! Unique features like a reading nook in the living room, large, open stairwell, and bright paint colors throughout! The beautiful hardwood floors accompany the open floor plan of the main level. The galley kitchen has lots of counter and cabinet space with extra dining space. Check out the lower level with large utility room for additional storage and family room that walks out into the fenced, private backyard. Located in Walkersville with easy access to commuter routes and lots of local conveniences.
Location
State MD
County Frederick
Zoning PUD
Direction North
Rooms
Other Rooms Living Room, Dining Room, Primary Bedroom, Bedroom 2, Bedroom 3, Bedroom 4, Kitchen, Game Room, Foyer, Utility Room, Bathroom 2, Primary Bathroom, Half Bath
Basement Daylight, Full, Walkout Level, Windows
Interior
Interior Features Breakfast Area, Carpet, Ceiling Fan(s), Combination Dining/Living, Crown Moldings, Floor Plan - Open, Kitchen - Galley, Kitchen - Table Space, Primary Bath(s), Wood Floors
Heating Central, Forced Air
Cooling Central A/C
Flooring Carpet, Tile/Brick, Vinyl, Wood
Equipment Disposal, Dryer, Exhaust Fan, Extra Refrigerator/Freezer, Oven/Range - Electric, Range Hood, Dishwasher, Refrigerator, Stainless Steel Appliances, Washer, Water Heater
Fireplace N
Window Features Double Pane
Appliance Disposal, Dryer, Exhaust Fan, Extra Refrigerator/Freezer, Oven/Range - Electric, Range Hood, Dishwasher, Refrigerator, Stainless Steel Appliances, Washer, Water Heater
Heat Source Electric
Laundry Basement
Exterior
Exterior Feature Deck(s)
Parking On Site 2
Fence Rear, Privacy
Amenities Available Basketball Courts, Common Grounds, Pool - Outdoor, Recreational Center, Tot Lots/Playground
Water Access N
View Street
Roof Type Shingle
Street Surface Paved
Accessibility None
Porch Deck(s)
Road Frontage City/County
Garage N
Building
Lot Description Front Yard, Rear Yard, SideYard(s), Zero Lot Line
Story 3+
Foundation Block
Sewer Public Sewer
Water Public
Architectural Style Colonial
Level or Stories 3+
Additional Building Above Grade, Below Grade
Structure Type Dry Wall
New Construction N
Schools
School District Frederick County Public Schools
Others
HOA Fee Include Common Area Maintenance,Pool(s),Management,Recreation Facility,Trash
Senior Community No
Tax ID 1126504643
Ownership Fee Simple
SqFt Source Assessor
Security Features Smoke Detector
Horse Property N
Special Listing Condition Standard
Read Less
Want to know what your home might be worth? Contact us for a FREE valuation!

Our team is ready to help you sell your home for the highest possible price ASAP

Bought with Cheryl L Poirier • RE/MAX Results





