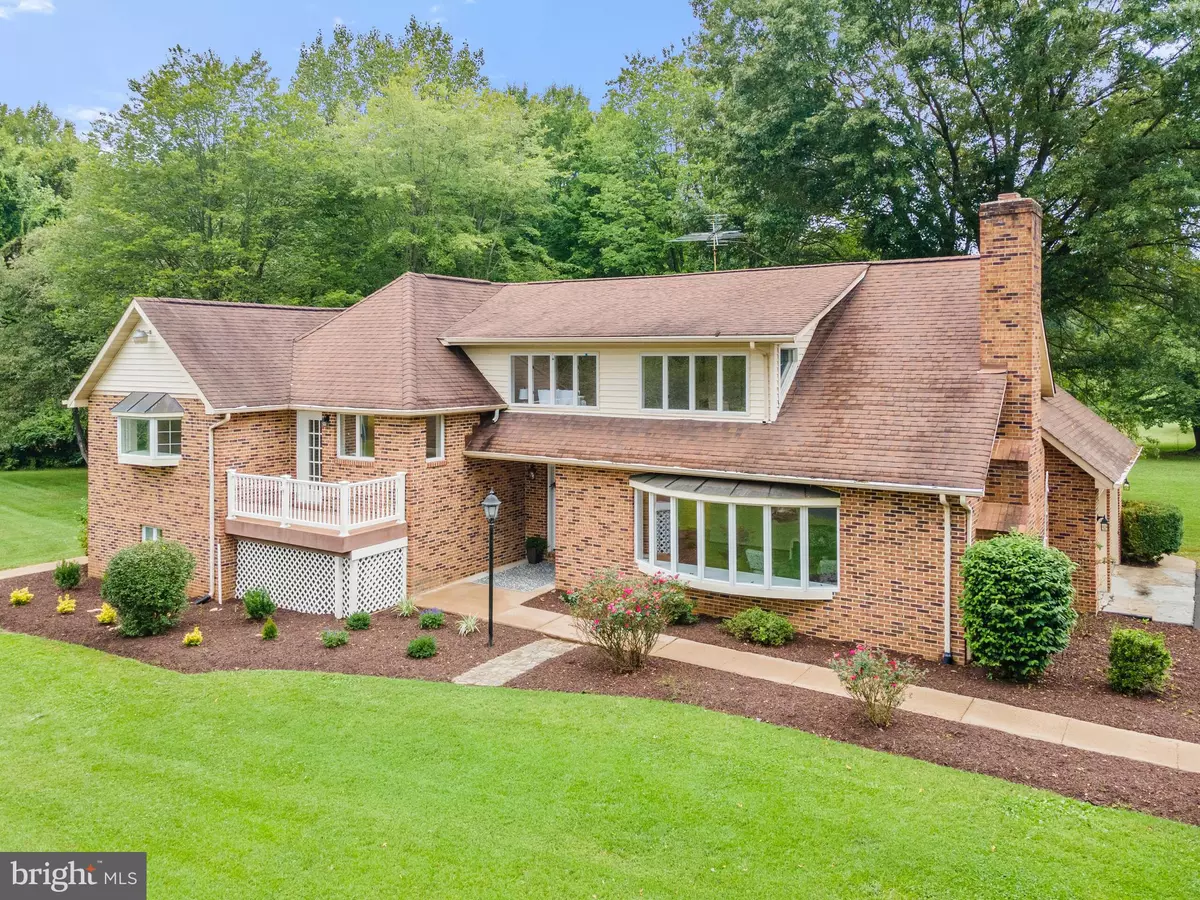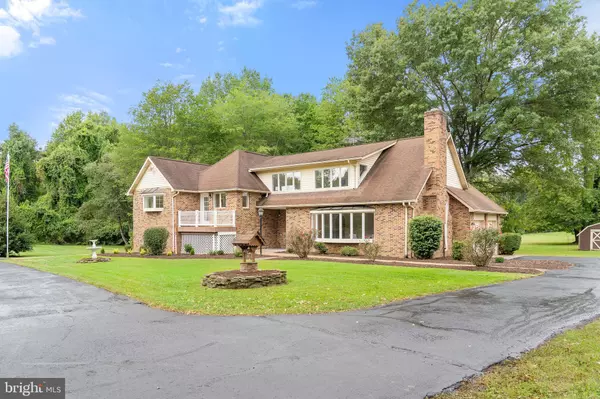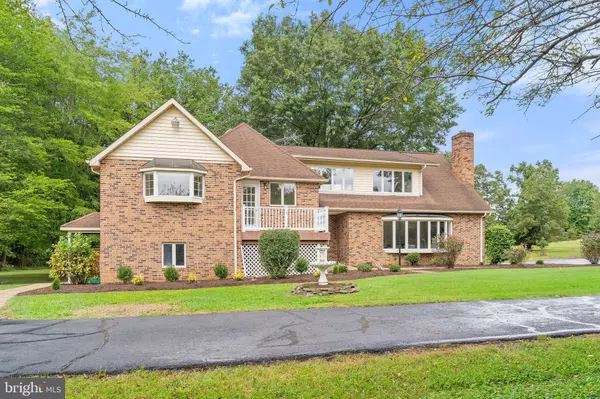$739,000
$739,000
For more information regarding the value of a property, please contact us for a free consultation.
7366 WOODLAWN LN Warrenton, VA 20187
4 Beds
4 Baths
4,007 SqFt
Key Details
Sold Price $739,000
Property Type Single Family Home
Sub Type Detached
Listing Status Sold
Purchase Type For Sale
Square Footage 4,007 sqft
Price per Sqft $184
Subdivision Springdale
MLS Listing ID VAFQ2001464
Sold Date 11/03/21
Style Cape Cod
Bedrooms 4
Full Baths 3
Half Baths 1
HOA Y/N N
Abv Grd Liv Area 3,224
Originating Board BRIGHT
Year Built 1986
Annual Tax Amount $5,137
Tax Year 2021
Lot Size 3.430 Acres
Acres 3.43
Property Description
Lovely, brick home on 3+ acres. Spacious main level featuring huge family room with brick fireplace; kitchen with buffet counter and large island; and dining room with a wall of windows overlooking side yard. Upper level has surprises around every corner with a large master suite, loft which could be a perfect in-home office, large bonus room above the garage, 2 additional bedrooms and full bath. Lower level has a kitchenette, living area, 4th bedroom, full bath and separate entrance - could be great apartment for income potential or in-law suite. This lovely home has a large wrap-around covered deck, perfect for enjoying the outdoors. Situated in a quiet setting, great commuter location, the Kettle Run school district and COMCAST cable!
Location
State VA
County Fauquier
Zoning R1
Rooms
Other Rooms Living Room, Dining Room, Primary Bedroom, Bedroom 2, Bedroom 3, Bedroom 4, Kitchen, Family Room, Laundry, Loft, Bathroom 1, Bathroom 2, Bathroom 3, Bonus Room, Half Bath
Basement Daylight, Partial
Interior
Interior Features Built-Ins, Attic, Ceiling Fan(s), Kitchen - Island, Pantry, Skylight(s), Soaking Tub, Stain/Lead Glass, Stall Shower, Studio, Walk-in Closet(s), Wood Floors
Hot Water Electric
Heating Heat Pump(s)
Cooling Ceiling Fan(s), Central A/C
Flooring Hardwood
Fireplaces Number 1
Fireplaces Type Brick, Mantel(s), Wood
Equipment Built-In Microwave, Refrigerator, Icemaker, Dishwasher, Stove, Washer, Dryer
Fireplace Y
Window Features Bay/Bow
Appliance Built-In Microwave, Refrigerator, Icemaker, Dishwasher, Stove, Washer, Dryer
Heat Source Propane - Leased
Laundry Main Floor
Exterior
Exterior Feature Deck(s), Porch(es), Wrap Around
Parking Features Garage - Side Entry, Garage Door Opener
Garage Spaces 2.0
Utilities Available Propane
Water Access N
View Scenic Vista
Accessibility None
Porch Deck(s), Porch(es), Wrap Around
Attached Garage 2
Total Parking Spaces 2
Garage Y
Building
Lot Description Cleared, Cul-de-sac, Private, Rear Yard
Story 3
Foundation Slab
Sewer On Site Septic
Water Public
Architectural Style Cape Cod
Level or Stories 3
Additional Building Above Grade, Below Grade
Structure Type Vaulted Ceilings
New Construction N
Schools
School District Fauquier County Public Schools
Others
Senior Community No
Tax ID 7905-70-9134
Ownership Fee Simple
SqFt Source Assessor
Special Listing Condition Standard
Read Less
Want to know what your home might be worth? Contact us for a FREE valuation!

Our team is ready to help you sell your home for the highest possible price ASAP

Bought with Robin A Garbe • CENTURY 21 New Millennium





