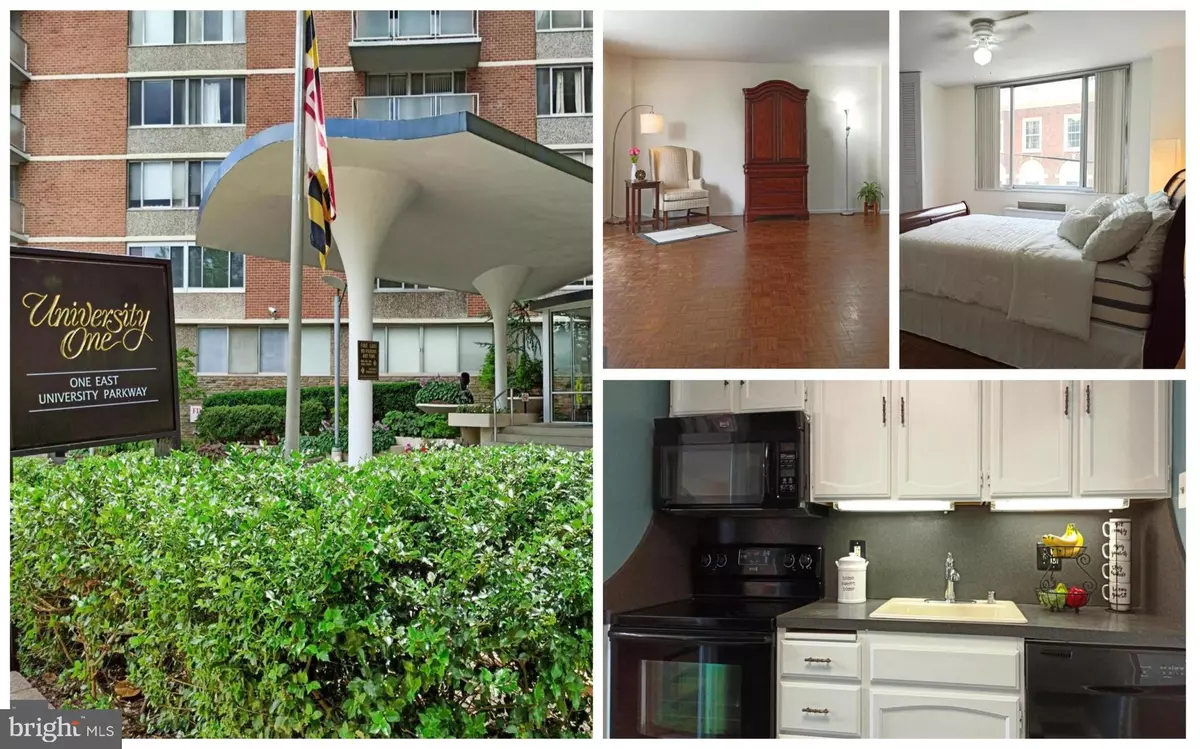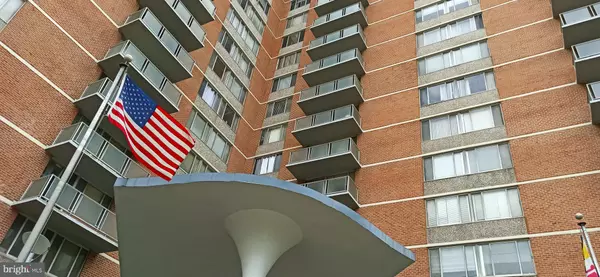$92,000
$99,800
7.8%For more information regarding the value of a property, please contact us for a free consultation.
1 E UNIVERSITY PKWY #410 Baltimore, MD 21218
1 Bed
1 Bath
891 SqFt
Key Details
Sold Price $92,000
Property Type Condo
Sub Type Condo/Co-op
Listing Status Sold
Purchase Type For Sale
Square Footage 891 sqft
Price per Sqft $103
Subdivision Guilford
MLS Listing ID MDBA511232
Sold Date 08/17/20
Style Contemporary,Other
Bedrooms 1
Full Baths 1
Condo Fees $711/mo
HOA Y/N N
Abv Grd Liv Area 891
Originating Board BRIGHT
Year Built 1965
Annual Tax Amount $2,836
Tax Year 2019
Property Description
Great location!! All Utilities included!! Don't miss this 1 bed/1 bath corner unit, with extra space and a nice size balcony. Bright, sunny, and lots of daylight. Freshly painted. View JHU of athletic fields, and Guilford Gateway Park from the balcony. In a well-maintained building with a 24hr front desk, elevators, community room, and a summer rooftop pool. The building is adjacent to the Johns Hopkins University campus. Convenient location and easy walk to JHU, BMA museum, hospital dining, and shopping in Charles Village. Grocery, markets, eateries, bookstore, and cafes, also just minutes away! Easy access to public transportation, MTA CityLink bus stop right in front of the building. Exercise room, laundry facilities, vending machines in the building. Garage rental available. Must see! As-Is, seller provides Home Warranty to buyer. ***There's an additional window assessment is $647.68 per month and will end on 3/31/21.***
Location
State MD
County Baltimore City
Zoning R-10
Rooms
Other Rooms Living Room, Primary Bedroom, Kitchen, Primary Bathroom, Full Bath
Main Level Bedrooms 1
Interior
Interior Features Combination Dining/Living, Elevator, Primary Bath(s), Wood Floors
Hot Water Electric
Heating Central
Cooling Central A/C
Equipment Dishwasher, Disposal, Exhaust Fan, Microwave, Oven/Range - Electric, Refrigerator
Fireplace N
Appliance Dishwasher, Disposal, Exhaust Fan, Microwave, Oven/Range - Electric, Refrigerator
Heat Source Electric
Laundry Common
Exterior
Amenities Available Exercise Room, Laundry Facilities, Meeting Room, Party Room, Pool - Outdoor, Security, Common Grounds, Extra Storage, Elevator, Fitness Center, Other
Water Access N
Accessibility Chairlift, Elevator
Garage N
Building
Story 1
Unit Features Hi-Rise 9+ Floors
Sewer Public Sewer
Water Public
Architectural Style Contemporary, Other
Level or Stories 1
Additional Building Above Grade, Below Grade
New Construction N
Schools
School District Baltimore City Public Schools
Others
HOA Fee Include Air Conditioning,Electricity,Heat,Common Area Maintenance,Gas,Pool(s),Sewer,Water
Senior Community No
Tax ID 0312193867 050
Ownership Condominium
Acceptable Financing Cash, Conventional
Listing Terms Cash, Conventional
Financing Cash,Conventional
Special Listing Condition Standard
Read Less
Want to know what your home might be worth? Contact us for a FREE valuation!

Our team is ready to help you sell your home for the highest possible price ASAP

Bought with Licui Wang • Taylor Properties





