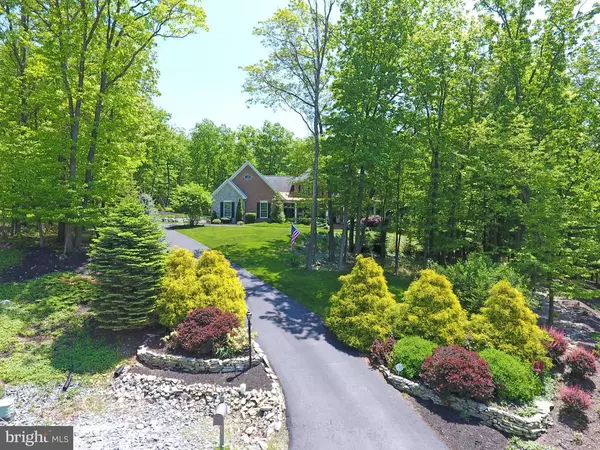$860,000
$869,999
1.1%For more information regarding the value of a property, please contact us for a free consultation.
708 CUR LEE LN Boiling Springs, PA 17007
5 Beds
5 Baths
4,301 SqFt
Key Details
Sold Price $860,000
Property Type Single Family Home
Sub Type Detached
Listing Status Sold
Purchase Type For Sale
Square Footage 4,301 sqft
Price per Sqft $199
Subdivision White Rock Acres
MLS Listing ID PACB125020
Sold Date 10/30/20
Style Traditional
Bedrooms 5
Full Baths 5
HOA Y/N N
Abv Grd Liv Area 4,301
Originating Board BRIGHT
Year Built 2006
Annual Tax Amount $8,521
Tax Year 2020
Lot Size 1.450 Acres
Acres 1.45
Property Description
This is a gorgeous, executive home in an incredibly quiet, park-like setting. This exquisite residence is located at the end of a cul-de-sac in beautiful White Rock Acres in Monroe Township, Cumberland Valley School District. This is a custom J. W. Mumper home, built on a 1.45-acre wooded lot, that has left no detail undone. Decompress as you drive up the beautiful front yard and relax in your private, secluded sanctuary. As you enter through the front door, you will be greeted by an open floor plan with plenty of windows that allow natural light to shine throughout the home. Admire the beautiful ceramic tile flooring in the entryway and the Santos Mahogany throughout the first floor. Marvel at the textured ceiling of the formal dining room and its tray ceiling. Open the French Doors and step into your executive office with its custom-made cabinets and book shelves. Stroll through the formal room with its floor to ceiling windows, custom built-ins, coffered ceiling, and a cozy gas fireplace. The kitchen has all stainless-steel appliances, a butler's pantry, tile flooring, granite countertops, plenty of cabinets, a built-in microwave, and a gourmet gas stove/oven with a pot filler faucet. Eat at your breakfast bar or your dine-in area off the kitchen that adjoins the family room where you will find another gas fireplace and custom built-ins. Picture enjoying your morning cup of coffee on your brick front porch overlooking the front yard relaxing as you listen to the birds sing. Your first-floor master bedroom comes complete with a sitting area, tray ceiling, walk-in closet, a beautiful master bath that offers his and her sinks, jacuzzi soaking tub, and an all tiled walk-in shower. The first-floor laundry room has granite countertops, tiled flooring, wash basin, and a steam shower. The powder room has beautiful tiled flooring and walls. The formal 2-story family room has a magnificent staircase that leads to the Juliet balcony and three bedrooms. One bedroom has its own personal bathroom and large walk-in closet. The other 2 share a jack and jill bathroom, a fully tiled shower, and separate vanities. The lower level was built with entertainment in mind. It offers a beautiful, partially finished, walk-out basement with another gas fireplace, full bar, a 2nd office or bedroom, a full bath, lounging area, and a full-sized pool table. And, there is no need to go out to the movies when you have your very own cinema complete with velvet roping and candy counter. The finished, three-car, side-loading garage has skid resistance paint and an overhead attic for storage. The home has an extensive security system. It uses propane for heating and cooking. After a stressful day, relax on your private, backyard patio complete with stainless steel grill, firepit, plenty of wildlife, and most importantly peace and quiet!
Location
State PA
County Cumberland
Area Monroe Twp (14422)
Zoning RESIDENTIAL
Rooms
Other Rooms Living Room, Dining Room, Primary Bedroom, Bedroom 2, Bedroom 3, Kitchen, Family Room, Basement, Bedroom 1, Laundry, Office, Storage Room, Media Room, Bathroom 1, Bathroom 2, Primary Bathroom, Half Bath
Basement Heated, Interior Access, Outside Entrance, Partially Finished, Poured Concrete
Main Level Bedrooms 1
Interior
Interior Features Bar, Butlers Pantry, Family Room Off Kitchen, Floor Plan - Open, Wood Floors, Breakfast Area, Built-Ins, Carpet, Ceiling Fan(s), Formal/Separate Dining Room, Kitchen - Island, Kitchen - Gourmet, Primary Bath(s), Pantry, Stall Shower, Soaking Tub, Walk-in Closet(s), Wet/Dry Bar
Hot Water Electric
Heating Forced Air, Heat Pump(s), Other
Cooling Central A/C
Flooring Hardwood, Ceramic Tile, Carpet
Fireplaces Number 3
Fireplaces Type Corner, Stone, Mantel(s), Gas/Propane
Equipment Built-In Microwave, Oven/Range - Gas, Refrigerator, Stainless Steel Appliances, Dishwasher, Disposal
Fireplace Y
Appliance Built-In Microwave, Oven/Range - Gas, Refrigerator, Stainless Steel Appliances, Dishwasher, Disposal
Heat Source Other, Propane - Owned
Laundry Main Floor
Exterior
Parking Features Garage - Side Entry, Garage Door Opener
Garage Spaces 3.0
Utilities Available Cable TV
Water Access N
Roof Type Composite
Accessibility None
Attached Garage 3
Total Parking Spaces 3
Garage Y
Building
Lot Description Backs to Trees, Cleared, Cul-de-sac, Front Yard, Landscaping
Story 2
Sewer Public Sewer
Water Public
Architectural Style Traditional
Level or Stories 2
Additional Building Above Grade, Below Grade
New Construction N
Schools
Elementary Schools Monroe
Middle Schools Eagle View
High Schools Cumberland Valley
School District Cumberland Valley
Others
Senior Community No
Tax ID 22-12-0349-043
Ownership Fee Simple
SqFt Source Assessor
Security Features Security System
Acceptable Financing Cash, Conventional, FHA, VA
Listing Terms Cash, Conventional, FHA, VA
Financing Cash,Conventional,FHA,VA
Special Listing Condition Standard
Read Less
Want to know what your home might be worth? Contact us for a FREE valuation!

Our team is ready to help you sell your home for the highest possible price ASAP

Bought with RAY DAVIS JR • Howard Hanna Company-Paxtang






