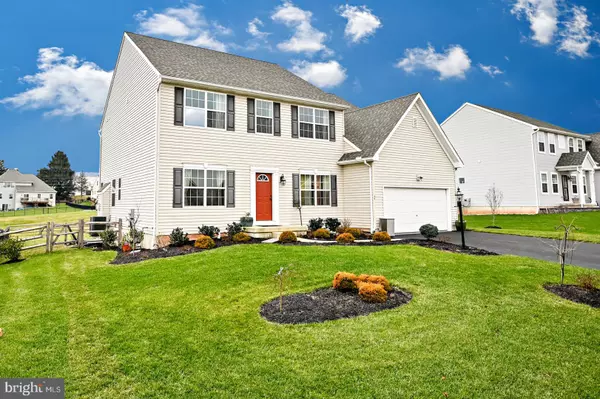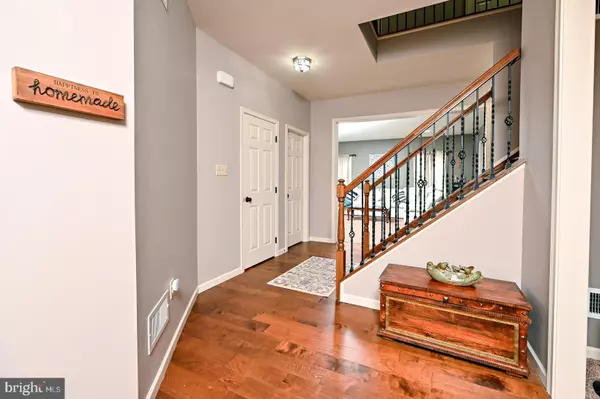$415,000
$419,900
1.2%For more information regarding the value of a property, please contact us for a free consultation.
36 SOVEREIGN DR Douglassville, PA 19518
4 Beds
4 Baths
3,312 SqFt
Key Details
Sold Price $415,000
Property Type Single Family Home
Sub Type Detached
Listing Status Sold
Purchase Type For Sale
Square Footage 3,312 sqft
Price per Sqft $125
Subdivision Buckingham Preserve
MLS Listing ID PABK372368
Sold Date 03/05/21
Style Colonial
Bedrooms 4
Full Baths 3
Half Baths 1
HOA Fees $35/mo
HOA Y/N Y
Abv Grd Liv Area 3,312
Originating Board BRIGHT
Year Built 2016
Annual Tax Amount $9,131
Tax Year 2021
Lot Size 0.380 Acres
Acres 0.38
Lot Dimensions 0.00 x 0.00
Property Description
This Keystone Builders custom home is BETTER THAN NEW! Welcome to 36 Sovereign, conveniently located in Buckingham Preserve near Route 724, Route 422, and Route 100. This home is packed full of upgrades (look at the master bathroom pictures!), has a natural gas fireplace, is move-in ready, and offers far more features than most others in the neighborhood. The main floor features a modern, open layout and an extra room that is designed to be used as an office. The top floor is equipped with four bedrooms, THREE full bathrooms, and a large laundry room. The master bedroom boasts a huge walk-in closet and an absolutely stunning master bathroom with a soaking tub and Venetian shower. All of the other bedrooms have walk in closets, too! The unfinished basement, which has nine foot ceilings, is an open template, ready for your finishing touches. The egress window and plumbing rough in give you many options to make it into the perfect hang out place. A FULLY FENCED back yard is great for entertaining and playing with four legged friends. Enjoy the convenience of having public water, public sewer, and natural gas. This home will sell FAST so do not hesitate to come check it out, MAKE AN OFFER, and claim it as your own! Priced to move, you can see this property by appointment.
Location
State PA
County Berks
Area Union Twp (10288)
Zoning RES
Rooms
Basement Full, Unfinished
Interior
Hot Water Natural Gas
Heating Forced Air
Cooling Central A/C
Fireplaces Number 1
Fireplaces Type Gas/Propane
Fireplace Y
Heat Source Natural Gas
Laundry Upper Floor
Exterior
Exterior Feature Deck(s)
Parking Features Additional Storage Area, Garage - Front Entry, Inside Access, Garage Door Opener
Garage Spaces 4.0
Fence Rear, Wood
Amenities Available Tot Lots/Playground, Common Grounds
Water Access N
Accessibility None
Porch Deck(s)
Attached Garage 2
Total Parking Spaces 4
Garage Y
Building
Story 2
Sewer Public Sewer
Water Public
Architectural Style Colonial
Level or Stories 2
Additional Building Above Grade, Below Grade
New Construction N
Schools
School District Daniel Boone Area
Others
HOA Fee Include Common Area Maintenance
Senior Community No
Tax ID 88-5363-02-76-0990
Ownership Fee Simple
SqFt Source Assessor
Acceptable Financing Cash, Conventional, VA
Listing Terms Cash, Conventional, VA
Financing Cash,Conventional,VA
Special Listing Condition Standard
Read Less
Want to know what your home might be worth? Contact us for a FREE valuation!

Our team is ready to help you sell your home for the highest possible price ASAP

Bought with David M Hinkel • Coldwell Banker Realty





