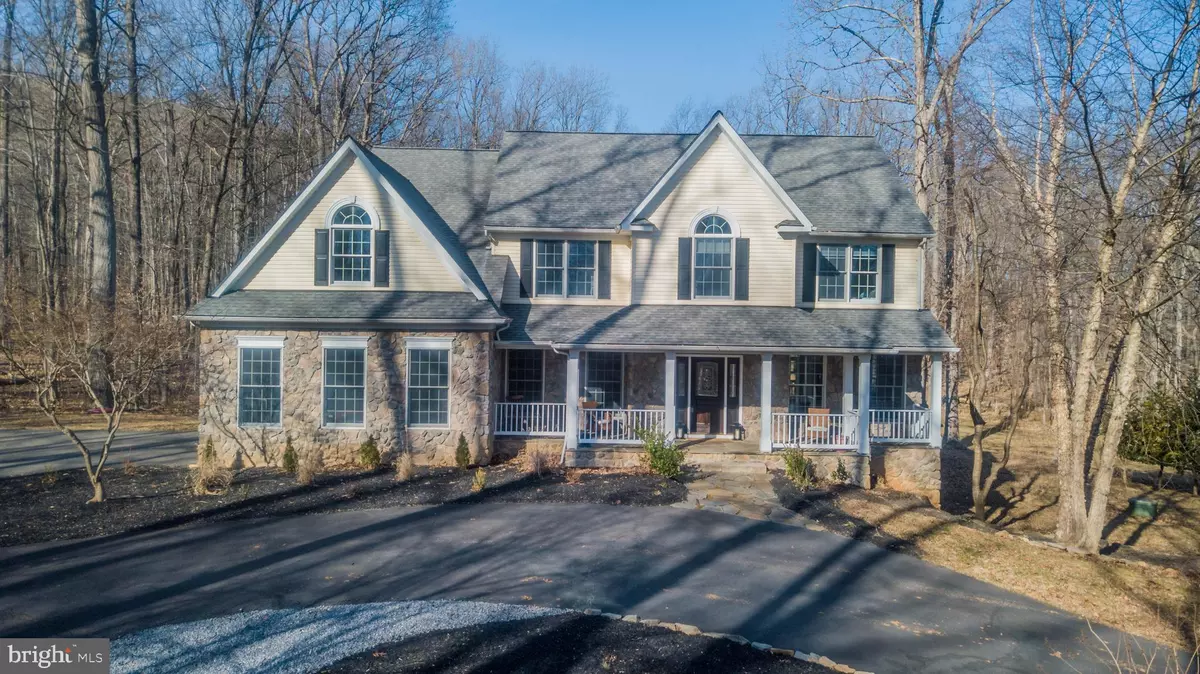$890,000
$850,000
4.7%For more information regarding the value of a property, please contact us for a free consultation.
3508 MOUNTAIN RD Haymarket, VA 20169
5 Beds
4 Baths
4,663 SqFt
Key Details
Sold Price $890,000
Property Type Single Family Home
Sub Type Detached
Listing Status Sold
Purchase Type For Sale
Square Footage 4,663 sqft
Price per Sqft $190
Subdivision Evergreen Farm
MLS Listing ID VAPW511566
Sold Date 02/19/21
Style Colonial
Bedrooms 5
Full Baths 3
Half Baths 1
HOA Fees $4/ann
HOA Y/N Y
Abv Grd Liv Area 3,191
Originating Board BRIGHT
Year Built 1997
Annual Tax Amount $9,120
Tax Year 2020
Lot Size 7.226 Acres
Acres 7.23
Property Description
This gorgeously renovated custom home has over 4,600 sq ft of living space on three finished levels and an amazing private, level 7.23 acre lot***Multi-Tiered Decks, Covered Rear Deck, Upper Deck off Primary Bedroom***Front Porch with Flagstone***2-story Stone Fireplace in the Family Room***Lots of Windows With Lots of Light***Gourmet Kitchen with Granite Counters, Cook Top and Double Oven***Huge Finished Basement**Amazing Family Room with Great Windows and Views***2-Car Side Load Garage***Main Level Office***Country living close to shopping, restaurants, etc**Privacy*** High-Speed Internet***New Roof, HVAC, Painting, Floors***You will not be disappointed!!
Location
State VA
County Prince William
Zoning A1
Rooms
Basement Full
Interior
Interior Features Breakfast Area, Built-Ins, Ceiling Fan(s), Family Room Off Kitchen, Floor Plan - Open, Kitchen - Gourmet, Kitchen - Island, Primary Bath(s), Walk-in Closet(s), Wood Floors
Hot Water Electric
Heating Forced Air
Cooling Central A/C
Fireplaces Number 3
Equipment Built-In Microwave, Cooktop, Disposal, Dryer, Icemaker, Oven - Wall, Refrigerator, Washer
Fireplace Y
Appliance Built-In Microwave, Cooktop, Disposal, Dryer, Icemaker, Oven - Wall, Refrigerator, Washer
Heat Source Propane - Leased
Exterior
Parking Features Garage - Side Entry
Garage Spaces 2.0
Utilities Available Propane, Cable TV
Water Access N
View Trees/Woods
Accessibility None
Attached Garage 2
Total Parking Spaces 2
Garage Y
Building
Story 3
Sewer Septic = # of BR
Water Well
Architectural Style Colonial
Level or Stories 3
Additional Building Above Grade, Below Grade
New Construction N
Schools
Elementary Schools Gravely
Middle Schools Ronald Wilson Regan
High Schools Battlefield
School District Prince William County Public Schools
Others
Senior Community No
Tax ID 7100-85-3475
Ownership Fee Simple
SqFt Source Assessor
Acceptable Financing Conventional, FHA, VA, Cash
Listing Terms Conventional, FHA, VA, Cash
Financing Conventional,FHA,VA,Cash
Special Listing Condition Standard
Read Less
Want to know what your home might be worth? Contact us for a FREE valuation!

Our team is ready to help you sell your home for the highest possible price ASAP

Bought with Lisa T Smith • Pearson Smith Realty, LLC





