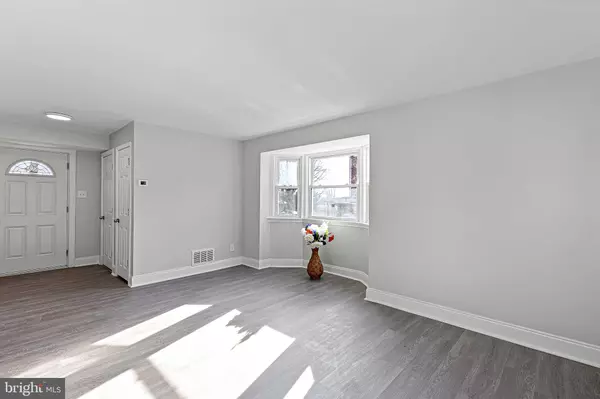$127,000
$127,000
For more information regarding the value of a property, please contact us for a free consultation.
22 S PENNEWELL DR Wilmington, DE 19809
3 Beds
1 Bath
1,225 SqFt
Key Details
Sold Price $127,000
Property Type Townhouse
Sub Type End of Row/Townhouse
Listing Status Sold
Purchase Type For Sale
Square Footage 1,225 sqft
Price per Sqft $103
Subdivision Edgemoor Gardens
MLS Listing ID DENC2014104
Sold Date 02/11/22
Style Traditional
Bedrooms 3
Full Baths 1
HOA Y/N N
Abv Grd Liv Area 1,225
Originating Board BRIGHT
Year Built 1940
Annual Tax Amount $1,249
Tax Year 2021
Lot Size 2,178 Sqft
Acres 0.05
Lot Dimensions 28.00 x 85.00
Property Description
BEAUTIFUL, Gorgeous End Unit with 3 Bedrooms, 1 Bath in Highly Desirable Edgemoor Gardens in Move-in Condition!! This Stunning AFFORDABLE Home has So much to offer: GREAT NEW Kitchen with NEW Countertop, Double Sink, Appliances, and with NEW Floor! NEW Flooring throughout the Entire House! SPACIOUS Living Room! NEW Vanity, NEW Tub, NEW Toilet and NEW Floor in Full Bathroom! NEW Roof! NEW Water Heater! NEW Doors! NEW Water Heater! NEW Washer and NEW Dryer! Recent Painting throughout this Outstanding House! Very Large Backyard! This Home is in Excellent Condition and Ready to Move In! Convenient to All Major Routes, Shopping, and Restaurants!
Location
State DE
County New Castle
Area Brandywine (30901)
Zoning NCTH
Rooms
Other Rooms Living Room, Dining Room, Primary Bedroom, Bedroom 2, Bedroom 3, Foyer, Laundry, Bathroom 1
Interior
Interior Features Carpet, Combination Dining/Living, Dining Area, Floor Plan - Open, Kitchen - Eat-In, Kitchen - Country, Pantry, Tub Shower, Upgraded Countertops, Recessed Lighting
Hot Water Natural Gas
Heating Forced Air
Cooling Central A/C
Equipment Built-In Range, Dishwasher, Dryer, Oven - Self Cleaning, Oven - Single, Oven/Range - Gas, Range Hood, Stainless Steel Appliances, Stove, Washer, Water Heater
Appliance Built-In Range, Dishwasher, Dryer, Oven - Self Cleaning, Oven - Single, Oven/Range - Gas, Range Hood, Stainless Steel Appliances, Stove, Washer, Water Heater
Heat Source Natural Gas
Laundry Main Floor, Has Laundry
Exterior
Water Access N
Roof Type Architectural Shingle
Accessibility 32\"+ wide Doors
Garage N
Building
Lot Description Cleared, Corner, Front Yard, Flag, Private, Rear Yard, SideYard(s)
Story 2
Foundation Slab
Sewer Public Sewer
Water Public
Architectural Style Traditional
Level or Stories 2
Additional Building Above Grade, Below Grade
New Construction N
Schools
School District Brandywine
Others
Senior Community No
Tax ID 06-146.00-279
Ownership Fee Simple
SqFt Source Assessor
Security Features Smoke Detector
Acceptable Financing Cash, Conventional, FHA, VA
Listing Terms Cash, Conventional, FHA, VA
Financing Cash,Conventional,FHA,VA
Special Listing Condition Standard
Read Less
Want to know what your home might be worth? Contact us for a FREE valuation!

Our team is ready to help you sell your home for the highest possible price ASAP

Bought with Erik M Hoferer • Long & Foster Real Estate, Inc.





