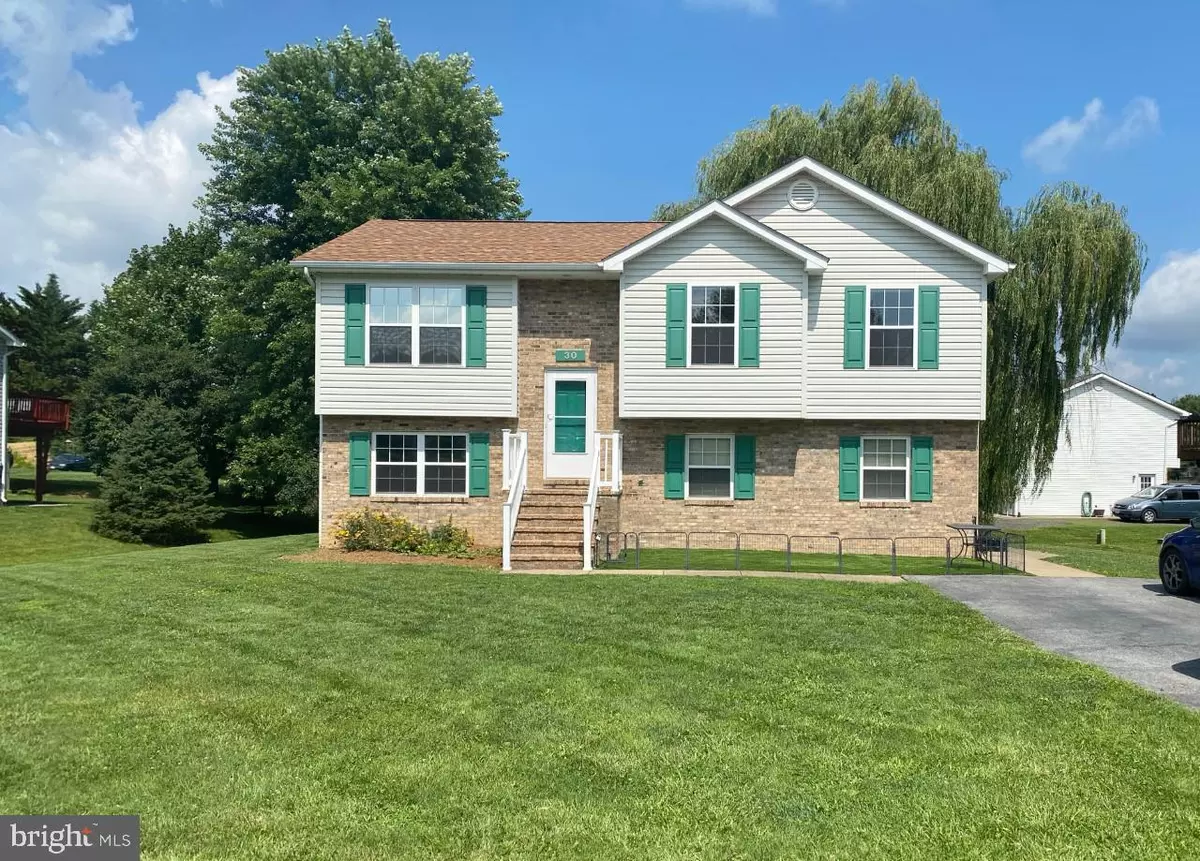$230,000
$230,000
For more information regarding the value of a property, please contact us for a free consultation.
30 NIKITA DR Maurertown, VA 22644
4 Beds
3 Baths
1,625 SqFt
Key Details
Sold Price $230,000
Property Type Single Family Home
Sub Type Detached
Listing Status Sold
Purchase Type For Sale
Square Footage 1,625 sqft
Price per Sqft $141
Subdivision Hillview
MLS Listing ID VASH119580
Sold Date 08/31/20
Style Split Foyer
Bedrooms 4
Full Baths 3
HOA Y/N N
Abv Grd Liv Area 1,125
Originating Board BRIGHT
Year Built 1998
Annual Tax Amount $1,327
Tax Year 2019
Lot Size 10,672 Sqft
Acres 0.24
Property Description
Great commuter location in quiet community. 4 Bedroom 3 Bath Split Foyer - Several rooms have fresh paint! Nice Deck, great level lot. Nicely landscaped. Hardwired Internet. One year old Roof. Nest Home System. Gas Fireplace/tank owned by Holtzman - buyer to credit Seller remaining fuel at closing. Artificial Grass Zen Garden with Drainage. Hot Water Heater new in 2017. Replacement windows in '06. Bamboo flooring. Movable kitchen Island. Under Deck Storage w/electric. Separate Storage Shed. Downstairs family room w/desk that conveys. Elfa Shelving in all closets and kitchen pantry. Newer DW & Stove. The most amazing weeping willow tree in the back yard!
Location
State VA
County Shenandoah
Zoning RES
Rooms
Other Rooms Living Room, Primary Bedroom, Bedroom 2, Bedroom 3, Bedroom 4, Kitchen, Laundry, Recreation Room, Utility Room, Bathroom 2, Bathroom 3, Primary Bathroom
Basement Full
Main Level Bedrooms 3
Interior
Hot Water Electric
Heating Heat Pump(s)
Cooling Central A/C, Ceiling Fan(s)
Equipment Dishwasher, Disposal, Oven/Range - Electric, Refrigerator
Fireplace Y
Appliance Dishwasher, Disposal, Oven/Range - Electric, Refrigerator
Heat Source Electric
Exterior
Water Access N
Accessibility None
Garage N
Building
Story 2
Sewer Public Sewer
Water Public
Architectural Style Split Foyer
Level or Stories 2
Additional Building Above Grade, Below Grade
New Construction N
Schools
Elementary Schools W.W. Robinson
Middle Schools Peter Muhlenberg
High Schools Central
School District Shenandoah County Public Schools
Others
Senior Community No
Tax ID 033A 06 036
Ownership Fee Simple
SqFt Source Assessor
Special Listing Condition Standard
Read Less
Want to know what your home might be worth? Contact us for a FREE valuation!

Our team is ready to help you sell your home for the highest possible price ASAP

Bought with James Craig Alexander • Coldwell Banker Premier





