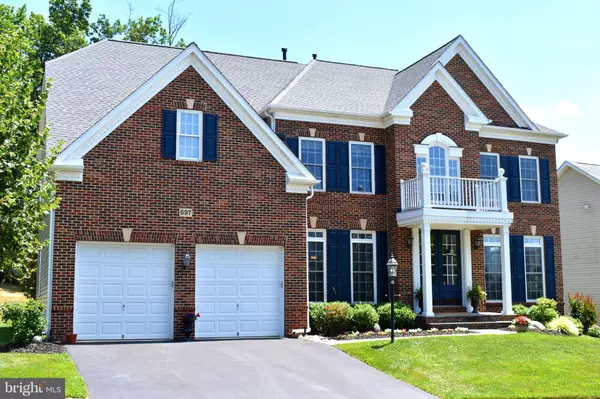$727,500
$749,900
3.0%For more information regarding the value of a property, please contact us for a free consultation.
697 RELIANCE DR Odenton, MD 21113
4 Beds
5 Baths
4,332 SqFt
Key Details
Sold Price $727,500
Property Type Single Family Home
Sub Type Detached
Listing Status Sold
Purchase Type For Sale
Square Footage 4,332 sqft
Price per Sqft $167
Subdivision Chapel Grove
MLS Listing ID MDAA438336
Sold Date 08/07/20
Style Colonial
Bedrooms 4
Full Baths 4
Half Baths 1
HOA Fees $63/mo
HOA Y/N Y
Abv Grd Liv Area 3,480
Originating Board BRIGHT
Year Built 2007
Annual Tax Amount $6,854
Tax Year 2019
Lot Size 10,753 Sqft
Acres 0.25
Property Description
Elegant and beautifully maintained Winchester-built Garrett Model SFH in the highly sought- after Chapel Grove community. Upper level features 4 Bedrooms, 3 full Bathrooms, highlighted by a spacious owner's suite with sitting area and two walk-in closets. Enjoy an open main level, freshly painted, built for entertaining and highlighted by hardwood floors throughout, includes a formal dining room, a formal living room, a spacious family room with cozy gas fireplace, a second dining area, a powder room, and a kitchen with 42" Cherry Cabinets, stainless steel appliances, granite counter tops, custom-tile back-splash, built-in desk, and a large island. A home office on the main level provides ample space to work from home. A fully finished walk out basement adds a fourth full bathroom, 2 storage areas, and the opportunity for a 5th bedroom. Enjoy the spacious paver patio off the kitchen with peaceful wooded, private view on one of the largest lots (1/4 acre) in Chapel Grove. There is plenty of room for parking with a large, integrated 2-car garage and driveway. Optimal location that is close to shopping centers, the Odenton MARC station, places of worship, and numerous great dining options. Walk to the community swimming pool and playground or walk/run/bike on the WB&A trail that's accessible from just down the street. Brand new 50-year roof (GAF warranty will transfer) with architectural shingles, outdoor lighting, lawn irrigation, invisible dog fence and much, much more. Come live and enjoy life in the Grove. 1-year Home Warranty. This will not last long!
Location
State MD
County Anne Arundel
Zoning RESIDENTIAL
Rooms
Other Rooms Basement, Laundry, Office
Basement Fully Finished, Interior Access, Outside Entrance, Walkout Stairs
Interior
Interior Features Breakfast Area, Ceiling Fan(s), Combination Dining/Living, Combination Kitchen/Dining, Combination Kitchen/Living, Crown Moldings, Formal/Separate Dining Room, Family Room Off Kitchen, Floor Plan - Open, Floor Plan - Traditional, Kitchen - Island, Soaking Tub, Studio, Walk-in Closet(s), Other
Hot Water Electric
Heating Central
Cooling Central A/C
Flooring Hardwood, Carpet
Fireplaces Number 1
Fireplace Y
Heat Source Natural Gas
Laundry Main Floor
Exterior
Exterior Feature Patio(s)
Parking Features Garage - Front Entry, Garage Door Opener
Garage Spaces 4.0
Amenities Available Pool - Outdoor
Water Access N
View Trees/Woods, Other
Roof Type Shingle
Accessibility 2+ Access Exits
Porch Patio(s)
Attached Garage 2
Total Parking Spaces 4
Garage Y
Building
Lot Description Backs to Trees
Story 3
Sewer Public Septic
Water Public
Architectural Style Colonial
Level or Stories 3
Additional Building Above Grade, Below Grade
New Construction N
Schools
School District Anne Arundel County Public Schools
Others
HOA Fee Include Common Area Maintenance,Pool(s)
Senior Community No
Tax ID 020414990220936
Ownership Fee Simple
SqFt Source Assessor
Special Listing Condition Standard
Read Less
Want to know what your home might be worth? Contact us for a FREE valuation!

Our team is ready to help you sell your home for the highest possible price ASAP

Bought with Robert Cambardella • Fathom Realty MD, LLC






