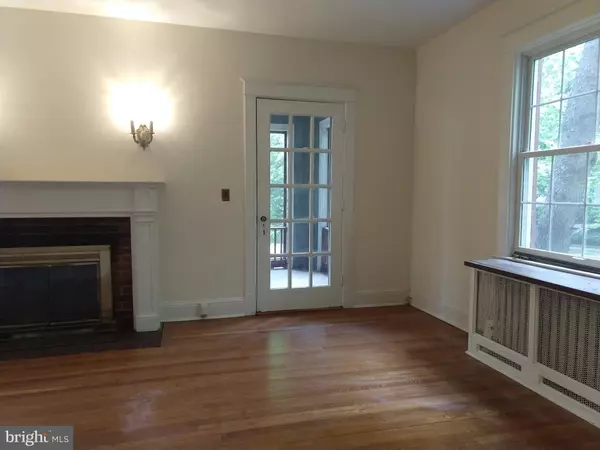$1,250,000
$1,500,000
16.7%For more information regarding the value of a property, please contact us for a free consultation.
2557 36TH ST NW Washington, DC 20007
4 Beds
5 Baths
2,264 SqFt
Key Details
Sold Price $1,250,000
Property Type Single Family Home
Sub Type Detached
Listing Status Sold
Purchase Type For Sale
Square Footage 2,264 sqft
Price per Sqft $552
Subdivision Massachusetts Avenue Hei
MLS Listing ID DCDC468544
Sold Date 07/10/20
Style Colonial
Bedrooms 4
Full Baths 3
Half Baths 2
HOA Y/N N
Abv Grd Liv Area 2,264
Originating Board BRIGHT
Year Built 1923
Annual Tax Amount $9,980
Tax Year 2019
Lot Size 5,208 Sqft
Acres 0.12
Property Description
Spacious home half a block from Guy Mason Park (featuring updated playground, dog park, basketball courts, outdoor exercise equipment, recreation center, and softball field), and the commercial heart of Glover Park! Walking distance to Observatory Circle, Embassy Row on Massachusetts Ave., Stoddert Elementary public school, the National Cathedral, as well as many shops and restaurants! The house features a large dining room and larger kitchen. The kitchen features two ovens, large range, microwave, plenty of storage space, and breakfast nook. A rear glass sliding door from the kitchen leads to a rear deck allowing for multiple cooking or leisure options. Three bedrooms/two bathrooms on the second floor, and finished attic with small full bathroom. The master bedroom has an additional sun room and master bathroom with dual shower heads and sauna option. Hardwood floors on the main and second level have been refinished. Attic is carpeted and recently cleaned. Open, unfinished basement has recently been re-leveled with direct access to a one-car garage. Living room features a working fireplace and leads to a screened-in porch with ceiling fan above the garage. All showing are by appointment with agent; in-person and virtual options available. Masks & gloves worn at all times during in-person tours.Seller will be reviewing all offers by June 2nd, 2020.
Location
State DC
County Washington
Zoning R-12
Direction West
Rooms
Other Rooms Attic
Basement Unfinished, Connecting Stairway, Garage Access, Outside Entrance, Rear Entrance, Poured Concrete, Windows
Interior
Interior Features Attic, Breakfast Area, Dining Area, Kitchen - Island, Primary Bath(s), Stall Shower, Tub Shower, Upgraded Countertops, Wood Floors
Hot Water Natural Gas
Heating Radiator, Wall Unit
Cooling None
Flooring Hardwood, Vinyl, Carpet, Ceramic Tile
Fireplaces Number 1
Equipment Built-In Microwave, Built-In Range, Dishwasher, Disposal, Dryer, Freezer, Oven/Range - Gas, Refrigerator, Washer, Water Heater, Range Hood
Furnishings No
Appliance Built-In Microwave, Built-In Range, Dishwasher, Disposal, Dryer, Freezer, Oven/Range - Gas, Refrigerator, Washer, Water Heater, Range Hood
Heat Source Electric, Natural Gas
Laundry Basement
Exterior
Exterior Feature Deck(s), Porch(es), Screened
Parking Features Basement Garage, Covered Parking
Garage Spaces 1.0
Utilities Available Electric Available, Water Available, Phone Available, Natural Gas Available, Cable TV Available
Water Access N
View City, Limited, Street
Roof Type Asbestos Shingle
Street Surface Paved,Alley
Accessibility None
Porch Deck(s), Porch(es), Screened
Road Frontage Public
Attached Garage 1
Total Parking Spaces 1
Garage Y
Building
Lot Description Front Yard, SideYard(s)
Story 3
Foundation Pilings, Slab
Sewer No Septic System, Public Sewer
Water Public
Architectural Style Colonial
Level or Stories 3
Additional Building Above Grade, Below Grade
Structure Type Plaster Walls,Dry Wall
New Construction N
Schools
Elementary Schools Stoddert
Middle Schools Hardy
High Schools Jackson-Reed
School District District Of Columbia Public Schools
Others
Pets Allowed Y
Senior Community No
Tax ID 1937//0002
Ownership Fee Simple
SqFt Source Assessor
Acceptable Financing Cash, Contract
Horse Property N
Listing Terms Cash, Contract
Financing Cash,Contract
Special Listing Condition Standard
Pets Allowed No Pet Restrictions
Read Less
Want to know what your home might be worth? Contact us for a FREE valuation!

Our team is ready to help you sell your home for the highest possible price ASAP

Bought with Gregg Zeiler • TTR Sothebys International Realty





