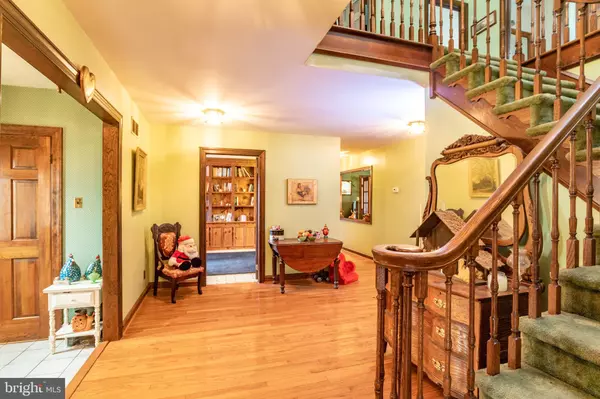$375,000
$420,000
10.7%For more information regarding the value of a property, please contact us for a free consultation.
48 E RATTLING RUN RD Mickleton, NJ 08056
3 Beds
3 Baths
3,395 SqFt
Key Details
Sold Price $375,000
Property Type Single Family Home
Sub Type Detached
Listing Status Sold
Purchase Type For Sale
Square Footage 3,395 sqft
Price per Sqft $110
Subdivision Country Bridge Est
MLS Listing ID NJGL264870
Sold Date 03/05/21
Style Colonial
Bedrooms 3
Full Baths 2
Half Baths 1
HOA Y/N N
Abv Grd Liv Area 3,395
Originating Board BRIGHT
Year Built 1985
Annual Tax Amount $12,260
Tax Year 2020
Lot Size 6.300 Acres
Acres 6.3
Lot Dimensions 0.00 x 0.00
Property Description
Country lifestyle awaits you here! Over 6 acres of land. Bring your agricultural dreams to life without sacrificing the home size or amenities. This 3 bedroom, 2.5 bath home has much to offer. First floor features a large foyer, home office with built-in bookshelves, dining room with parquet floors and wainscoting, large kitchen with island, breakfast nook, and built-in desk, family room and living room with fireplace, access to the deck, and cathedral ceiling. There is a walk-in pantry, half bath, and laundry room with utility sink and backyard access as well as access into the 3-car garage. Upstairs the master is connected to a nursery but could be used as a dressing room or bonus lounge room. Master has walk-in closets and en suite master bath with stall shower. Hall bath upstairs serves remaining three bedrooms. The lot features a barn and chicken house and a fenced area previously used to house goats and chickens. The wooded area behind the barn has a pond and is full of wildlife, including deer. This could be hunter's paradise, a lovely farm for livestock and horses, or a gardener's dream!
Location
State NJ
County Gloucester
Area East Greenwich Twp (20803)
Zoning RES
Rooms
Other Rooms Living Room, Dining Room, Kitchen, Den, Foyer, Laundry, Office
Interior
Interior Features Attic, Breakfast Area, Carpet, Family Room Off Kitchen, Floor Plan - Traditional, Kitchen - Eat-In, Kitchen - Island, Pantry, Stall Shower, Tub Shower, Wainscotting, Wood Floors
Hot Water Electric
Heating Forced Air
Cooling Central A/C
Flooring Carpet, Hardwood, Vinyl
Fireplaces Number 1
Fireplaces Type Wood
Equipment Cooktop, Dishwasher, Dryer, Microwave, Oven/Range - Electric, Refrigerator, Washer, Trash Compactor, Water Heater
Fireplace Y
Appliance Cooktop, Dishwasher, Dryer, Microwave, Oven/Range - Electric, Refrigerator, Washer, Trash Compactor, Water Heater
Heat Source Oil
Laundry Main Floor
Exterior
Exterior Feature Deck(s)
Parking Features Garage - Side Entry, Inside Access, Oversized
Garage Spaces 13.0
Utilities Available Cable TV, Phone
Water Access N
View Trees/Woods
Roof Type Shingle
Accessibility None
Porch Deck(s)
Attached Garage 3
Total Parking Spaces 13
Garage Y
Building
Lot Description Backs to Trees, Cleared, Front Yard, Partly Wooded, Rear Yard
Story 2
Foundation Crawl Space
Sewer Septic = # of BR
Water Well
Architectural Style Colonial
Level or Stories 2
Additional Building Above Grade, Below Grade
Structure Type Cathedral Ceilings
New Construction N
Schools
Middle Schools Kingsway Regional M.S.
High Schools Kingsway Regional H.S.
School District East Greenwich Township Public Schools
Others
Senior Community No
Tax ID 03-01106-00005 09
Ownership Fee Simple
SqFt Source Assessor
Acceptable Financing FHA, Cash, Conventional, VA
Horse Property Y
Horse Feature Horses Allowed
Listing Terms FHA, Cash, Conventional, VA
Financing FHA,Cash,Conventional,VA
Special Listing Condition Standard
Read Less
Want to know what your home might be worth? Contact us for a FREE valuation!

Our team is ready to help you sell your home for the highest possible price ASAP

Bought with Kathleen A Deacon • Penzone Realty





