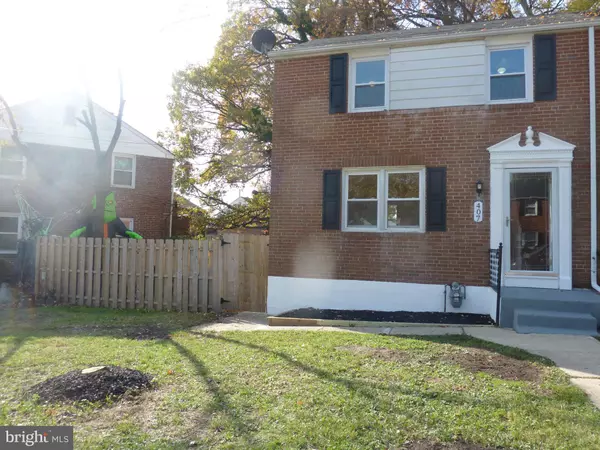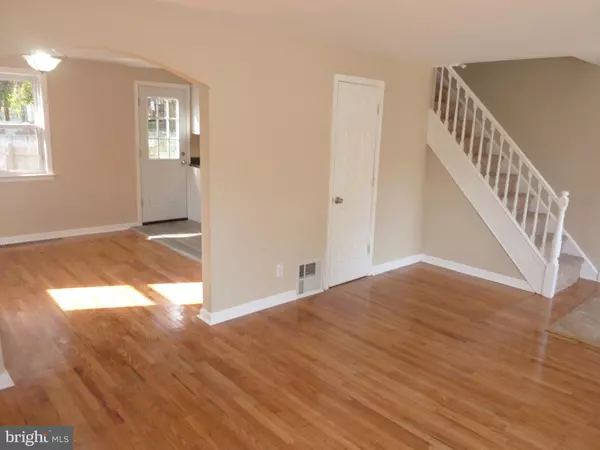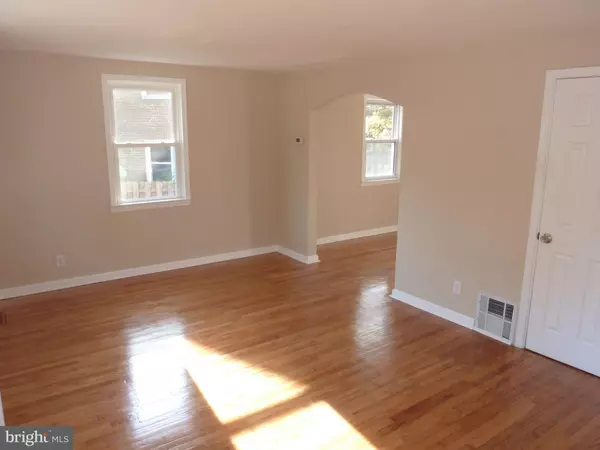$157,400
$159,900
1.6%For more information regarding the value of a property, please contact us for a free consultation.
407 FOREST DR Wilmington, DE 19804
3 Beds
1 Bath
1,050 SqFt
Key Details
Sold Price $157,400
Property Type Townhouse
Sub Type End of Row/Townhouse
Listing Status Sold
Purchase Type For Sale
Square Footage 1,050 sqft
Price per Sqft $149
Subdivision Forest Brook Glen
MLS Listing ID DENC491016
Sold Date 01/28/20
Style Colonial
Bedrooms 3
Full Baths 1
HOA Y/N N
Abv Grd Liv Area 1,050
Originating Board BRIGHT
Year Built 1945
Annual Tax Amount $1,027
Tax Year 2019
Lot Size 3,049 Sqft
Acres 0.07
Lot Dimensions 57.00 x 99.60
Property Description
Beautifully renovated solid brick end unit townhouse in Forest Brook Glen. This home offers a new roof, new kitchen, including granite counter top, dishwasher, electric range with convection oven and microwave, new carpet, new/newer windows throughout. Gleaming refinished original hardwood floors in living room and dining room. Entire house freshly painted. Spacious fenced in back and side yards. Ample parking with your own driveway. Easy access to 141 and I-95.
Location
State DE
County New Castle
Area Elsmere/Newport/Pike Creek (30903)
Zoning NCTH
Direction East
Rooms
Other Rooms Living Room, Dining Room, Bedroom 2, Bedroom 3, Kitchen, Bathroom 1, Full Bath
Basement Full
Interior
Interior Features Attic, Attic/House Fan, Carpet, Ceiling Fan(s), Combination Dining/Living, Dining Area, Upgraded Countertops, Wood Floors
Hot Water Natural Gas
Heating Forced Air
Cooling Central A/C, Attic Fan, Ceiling Fan(s)
Flooring Hardwood, Laminated, Carpet, Ceramic Tile
Equipment Oven/Range - Electric, Microwave, Dishwasher, Disposal, Stainless Steel Appliances, Water Heater
Furnishings No
Fireplace N
Appliance Oven/Range - Electric, Microwave, Dishwasher, Disposal, Stainless Steel Appliances, Water Heater
Heat Source Natural Gas
Laundry Basement
Exterior
Garage Spaces 1.0
Fence Wood
Water Access N
Roof Type Architectural Shingle
Street Surface Black Top
Accessibility None
Total Parking Spaces 1
Garage N
Building
Lot Description Rear Yard
Story 2
Foundation Brick/Mortar
Sewer Public Sewer
Water Public
Architectural Style Colonial
Level or Stories 2
Additional Building Above Grade, Below Grade
Structure Type Dry Wall,Plaster Walls
New Construction N
Schools
School District Red Clay Consolidated
Others
Pets Allowed Y
Senior Community No
Tax ID 07-047.20-340
Ownership Fee Simple
SqFt Source Assessor
Acceptable Financing Cash, Conventional
Horse Property N
Listing Terms Cash, Conventional
Financing Cash,Conventional
Special Listing Condition Standard
Pets Allowed No Pet Restrictions
Read Less
Want to know what your home might be worth? Contact us for a FREE valuation!

Our team is ready to help you sell your home for the highest possible price ASAP

Bought with Emad A. Abd el malek • Tesla Realty Group, LLC






