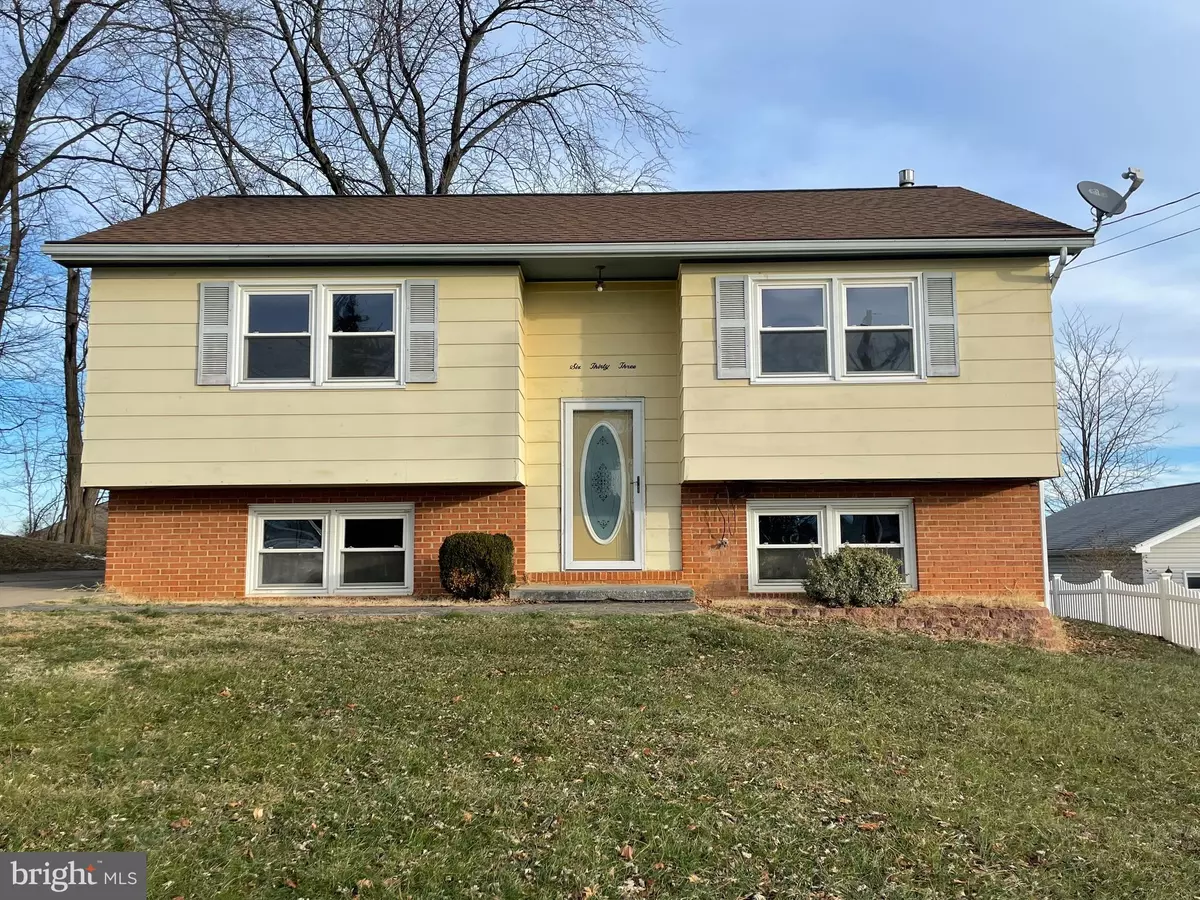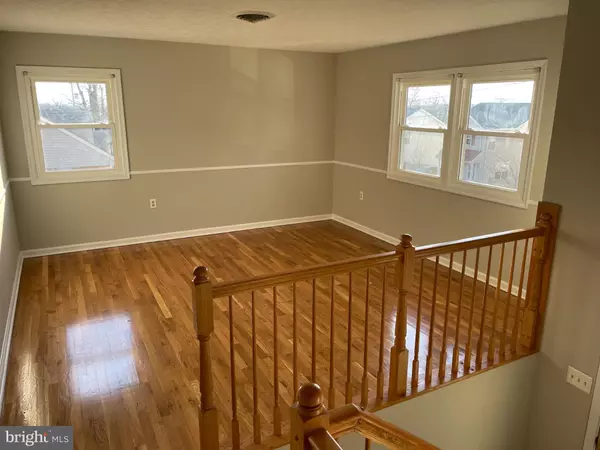$251,000
$237,500
5.7%For more information regarding the value of a property, please contact us for a free consultation.
633 HILLMAN DR Winchester, VA 22601
3 Beds
2 Baths
1,764 SqFt
Key Details
Sold Price $251,000
Property Type Single Family Home
Sub Type Detached
Listing Status Sold
Purchase Type For Sale
Square Footage 1,764 sqft
Price per Sqft $142
Subdivision None Available
MLS Listing ID VAWI2001094
Sold Date 01/27/22
Style Split Foyer
Bedrooms 3
Full Baths 2
HOA Y/N N
Abv Grd Liv Area 912
Originating Board BRIGHT
Year Built 1978
Annual Tax Amount $1,695
Tax Year 2021
Lot Size 7,205 Sqft
Acres 0.17
Property Description
This well maintained split foyer 3 bedroom/2 full bathroom home in the City of Winchester is perfect for a first time home buyer or investor. Enjoy the beautiful recently refinished hardwood floors on the main level that continue into the two bedrooms. Generous size kitchen with table space. Lower level has a large family room with gas stove and 3rd bedroom. The two tier deck with large backyard provides a great space to entertain. Great commuter location and within walking distance to many shops, restaurants and more. HVAC is new and roof has been replaced within the last two years. House has been freshly painted on the inside, ready for a quick move in. Sold as-is.
Location
State VA
County Winchester City
Zoning MR
Rooms
Other Rooms Living Room, Dining Room, Primary Bedroom, Bedroom 2, Bedroom 3, Kitchen, Family Room, Laundry, Bathroom 2, Primary Bathroom
Basement Connecting Stairway, Fully Finished, Heated, Improved, Interior Access, Side Entrance, Walkout Level, Windows
Main Level Bedrooms 2
Interior
Interior Features Carpet, Ceiling Fan(s), Chair Railings, Combination Kitchen/Dining, Kitchen - Eat-In, Soaking Tub, Tub Shower, Walk-in Closet(s), Wood Floors, Wood Stove
Hot Water Electric
Heating Forced Air
Cooling Central A/C, Ceiling Fan(s)
Flooring Hardwood, Vinyl, Carpet
Equipment Built-In Microwave, Dishwasher, Oven/Range - Electric, Refrigerator, Washer/Dryer Hookups Only, Water Heater
Fireplace Y
Appliance Built-In Microwave, Dishwasher, Oven/Range - Electric, Refrigerator, Washer/Dryer Hookups Only, Water Heater
Heat Source Electric, Natural Gas
Laundry Has Laundry, Hookup, Lower Floor
Exterior
Exterior Feature Deck(s)
Water Access N
View Mountain
Roof Type Architectural Shingle
Accessibility None
Porch Deck(s)
Garage N
Building
Story 2
Foundation Slab
Sewer Public Sewer
Water Public
Architectural Style Split Foyer
Level or Stories 2
Additional Building Above Grade, Below Grade
New Construction N
Schools
School District Winchester City Public Schools
Others
Senior Community No
Tax ID 250-01- - 2-
Ownership Fee Simple
SqFt Source Assessor
Acceptable Financing Cash, Conventional
Listing Terms Cash, Conventional
Financing Cash,Conventional
Special Listing Condition Standard
Read Less
Want to know what your home might be worth? Contact us for a FREE valuation!

Our team is ready to help you sell your home for the highest possible price ASAP

Bought with Jeffrey W Konrady • Long & Foster Real Estate, Inc.





