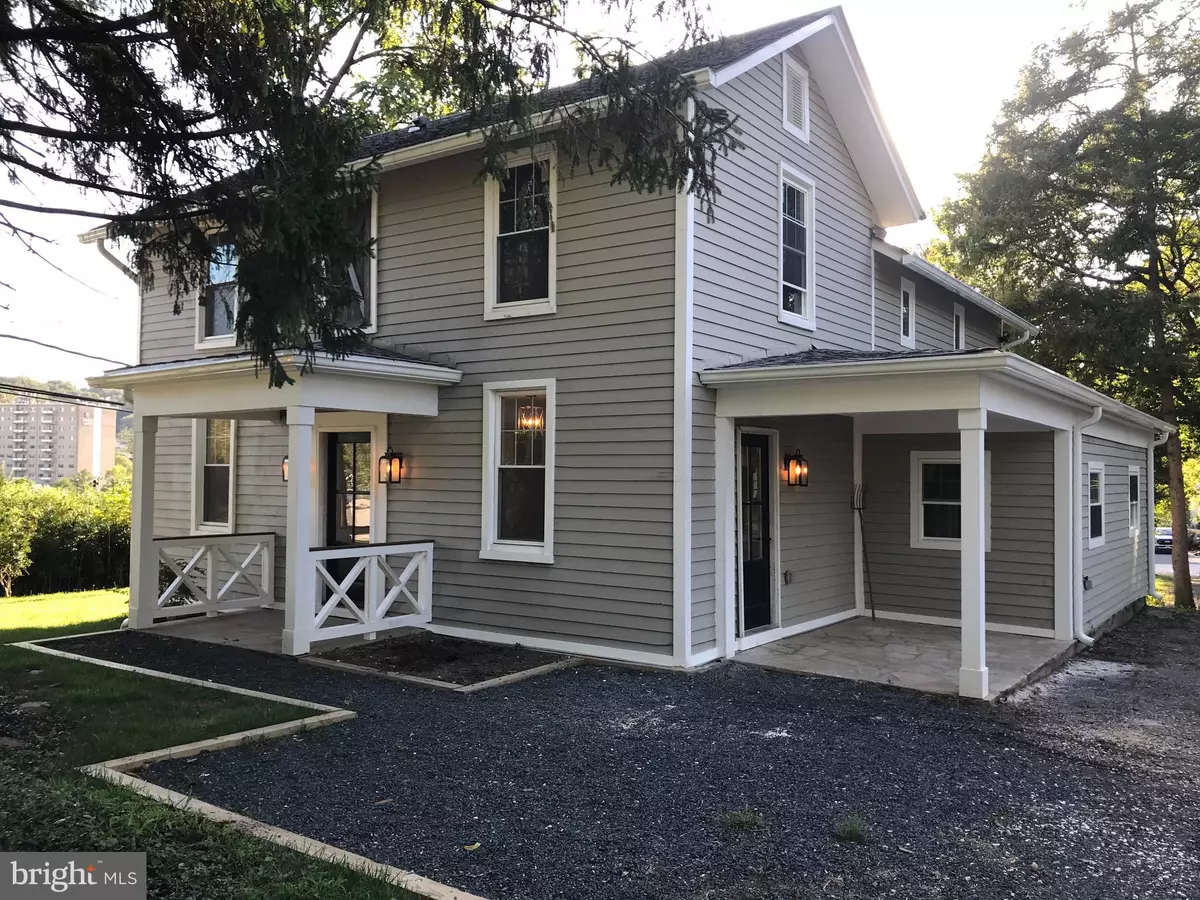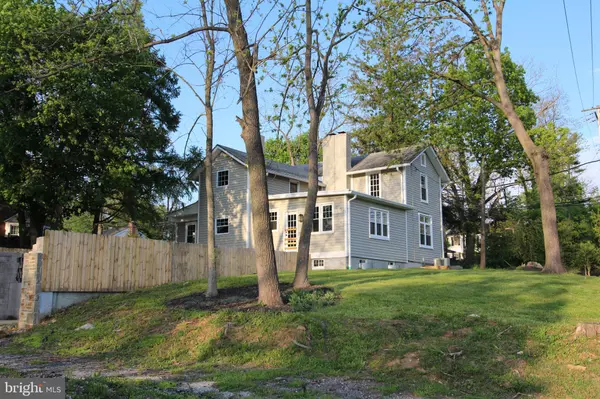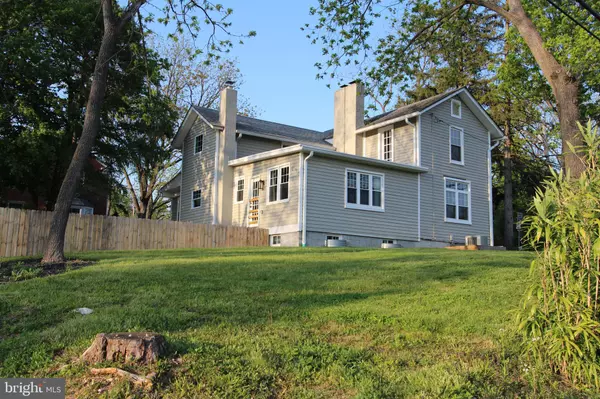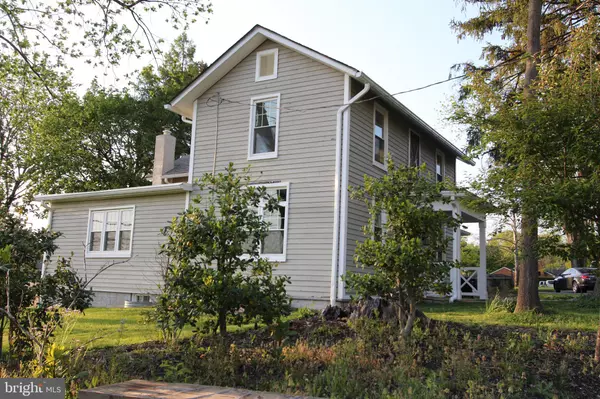$417,500
$417,000
0.1%For more information regarding the value of a property, please contact us for a free consultation.
1400 CLARK AVE Lutherville Timonium, MD 21093
3 Beds
3 Baths
1,900 SqFt
Key Details
Sold Price $417,500
Property Type Single Family Home
Sub Type Detached
Listing Status Sold
Purchase Type For Sale
Square Footage 1,900 sqft
Price per Sqft $219
Subdivision Lutherville
MLS Listing ID MDBC493924
Sold Date 07/01/20
Style Colonial,Farmhouse/National Folk
Bedrooms 3
Full Baths 2
Half Baths 1
HOA Y/N N
Abv Grd Liv Area 1,900
Originating Board BRIGHT
Year Built 1850
Annual Tax Amount $2,020
Tax Year 2898
Lot Size 0.448 Acres
Acres 0.45
Lot Dimensions 1.00 x
Property Description
Amazing complete remodel of this 1850 Farm House (NOT in the boundaries of "Historic Lutherville") with stunning trim details. WILL BE AVAIL TO SHOW SATURDAY MAY 23! Gorgeous Shaker Style Kitchen with All NEW Maytag Appliances! All NEW Electrical! All NEW Plumbing including NEW Water Main! All NEW Sprayed-in Insulation that keeps the temperature stable in the house and easy on your utilities budget! All NEW Windows! All NEW Gorgeous, Wide Plank, Oak Hardwood Floors! Recessed Lighting! Stone-floored Front and Side Porches! Incredible Views, Incredible Sunsets! Previous owner had his Dentist's office out back which could be converted to a wood-working shop, huge garage, etc. This particular property is Zoned DR3.5 which should allow for you to add a separate residence - perhaps an In-Law apartment, etc. without having the property re-zoned. The property is perfect for a tradesperson who would like to have a huge garage to park their work vehicles. There is nothing on the market like this property... so much opportunity in this property's amazing location! Seller is listing agent and will meet you at the property to answer any questions you may have about the renovations.
Location
State MD
County Baltimore
Zoning DR3.5
Direction East
Rooms
Other Rooms Dining Room, Primary Bedroom, Bedroom 2, Bedroom 3, Kitchen, Family Room, Foyer, Laundry
Basement Other, Full, Unfinished, Sump Pump, Space For Rooms, Rear Entrance
Interior
Interior Features Attic, Breakfast Area, Ceiling Fan(s), Dining Area, Family Room Off Kitchen, Floor Plan - Open, Formal/Separate Dining Room, Kitchen - Country, Kitchen - Table Space, Primary Bath(s), Pantry, Recessed Lighting, Upgraded Countertops, Wainscotting, Wood Floors
Hot Water Natural Gas
Heating Forced Air
Cooling Central A/C, Ceiling Fan(s)
Flooring Hardwood
Fireplaces Number 1
Fireplaces Type Wood, Mantel(s)
Equipment Washer, Disposal, Dryer, Exhaust Fan, Icemaker, Microwave, Oven - Self Cleaning, Stove, Oven/Range - Gas, Water Heater
Fireplace Y
Window Features Double Pane,Screens
Appliance Washer, Disposal, Dryer, Exhaust Fan, Icemaker, Microwave, Oven - Self Cleaning, Stove, Oven/Range - Gas, Water Heater
Heat Source Natural Gas
Laundry Main Floor
Exterior
Utilities Available Cable TV, Natural Gas Available
Water Access N
Roof Type Asphalt
Accessibility Level Entry - Main
Garage N
Building
Story 3
Sewer Public Sewer
Water Public
Architectural Style Colonial, Farmhouse/National Folk
Level or Stories 3
Additional Building Above Grade, Below Grade
Structure Type Dry Wall
New Construction N
Schools
Elementary Schools Lutherville Laboratory
Middle Schools Ridgely
High Schools Towson High Law & Public Policy
School District Baltimore County Public Schools
Others
Senior Community No
Tax ID 04080811017941
Ownership Fee Simple
SqFt Source Estimated
Special Listing Condition Standard
Read Less
Want to know what your home might be worth? Contact us for a FREE valuation!

Our team is ready to help you sell your home for the highest possible price ASAP

Bought with Jennie Ricker • Keller Williams Integrity






