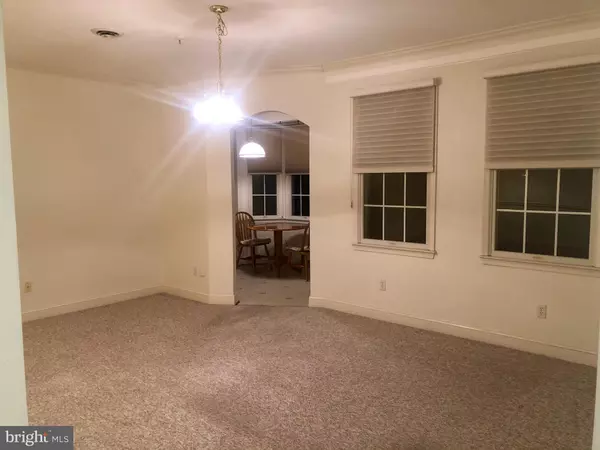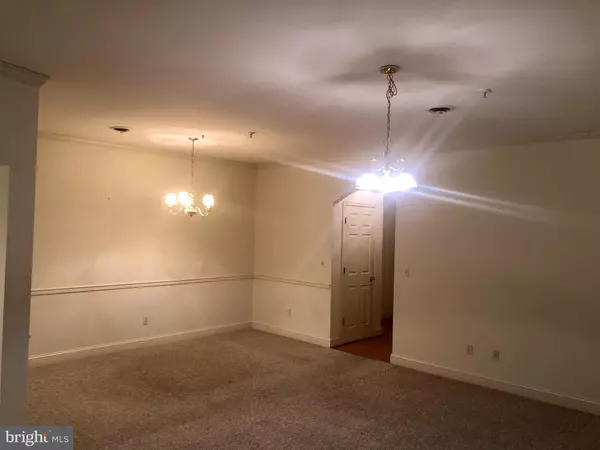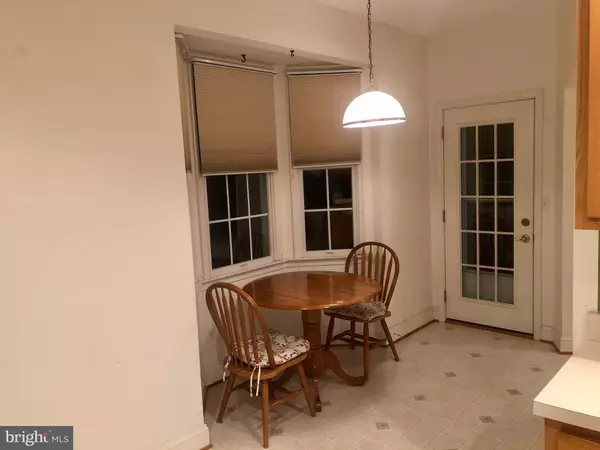$190,000
$205,000
7.3%For more information regarding the value of a property, please contact us for a free consultation.
10 ROSEWOOD CT #310 Woodsboro, MD 21798
2 Beds
2 Baths
1,388 SqFt
Key Details
Sold Price $190,000
Property Type Single Family Home
Sub Type Penthouse Unit/Flat/Apartment
Listing Status Sold
Purchase Type For Sale
Square Footage 1,388 sqft
Price per Sqft $136
Subdivision Rosewood
MLS Listing ID MDFR276732
Sold Date 02/25/21
Style Traditional
Bedrooms 2
Full Baths 2
HOA Fees $245/mo
HOA Y/N Y
Abv Grd Liv Area 1,388
Originating Board BRIGHT
Year Built 1998
Annual Tax Amount $2,166
Tax Year 2020
Property Description
Very well maintained third floor condo with two bedrooms, two full bathrooms plus den. In a secure building with intercom, elevator, 9 ceilings & arched doorways. Living room/ Dining room combo, eat in kitchen with 42 cabinets. Master bedroom with large walk in closet & full bath. Second bedroom & hallway bathroom, tons of closet space & storage. Private balcony off eat in kitchen. One of the largest units in the development with a den off the kitchen. Private garage parking & off street lot. A must see! Minutes to shopping & dining with a short commute to downtown Frederick.
Location
State MD
County Frederick
Zoning RESIDENTIAL
Rooms
Main Level Bedrooms 2
Interior
Interior Features Breakfast Area, Carpet, Central Vacuum, Ceiling Fan(s), Combination Dining/Living, Crown Moldings, Elevator, Floor Plan - Traditional, Intercom, Pantry, Recessed Lighting, Sprinkler System, Walk-in Closet(s)
Hot Water Electric
Heating Forced Air
Cooling Central A/C
Fireplace N
Heat Source Central
Exterior
Parking Features Garage - Front Entry
Garage Spaces 1.0
Amenities Available None
Water Access N
Accessibility Elevator
Total Parking Spaces 1
Garage Y
Building
Story 3
Unit Features Garden 1 - 4 Floors
Sewer Public Sewer
Water Public
Architectural Style Traditional
Level or Stories 3
Additional Building Above Grade, Below Grade
New Construction N
Schools
School District Frederick County Public Schools
Others
HOA Fee Include Common Area Maintenance,Ext Bldg Maint,Insurance,Lawn Maintenance,Management,Reserve Funds,Snow Removal,Trash
Senior Community No
Tax ID 1111289991
Ownership Condominium
Special Listing Condition Standard
Read Less
Want to know what your home might be worth? Contact us for a FREE valuation!

Our team is ready to help you sell your home for the highest possible price ASAP

Bought with Sherry L Burgee • Bach Real Estate





