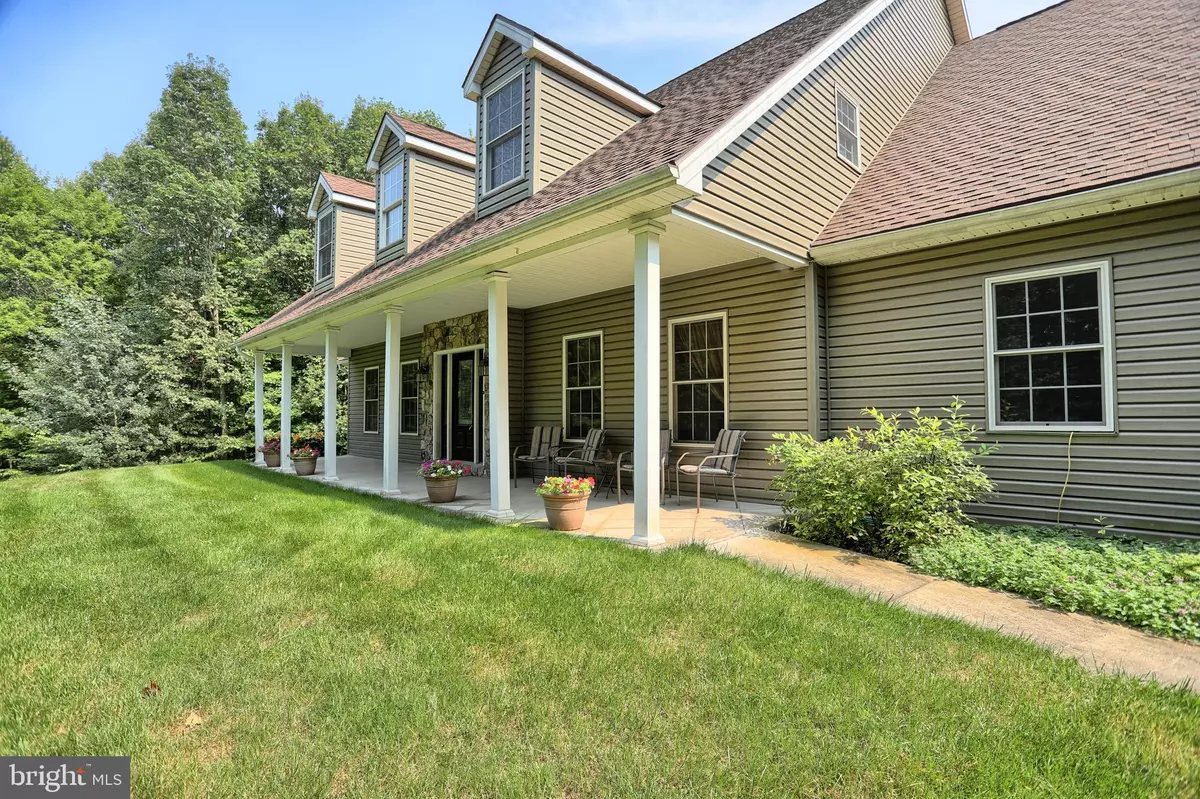$500,000
$499,900
For more information regarding the value of a property, please contact us for a free consultation.
300 FOX HOLLOW RD Shermans Dale, PA 17090
5 Beds
3 Baths
3,491 SqFt
Key Details
Sold Price $500,000
Property Type Single Family Home
Sub Type Detached
Listing Status Sold
Purchase Type For Sale
Square Footage 3,491 sqft
Price per Sqft $143
Subdivision None Available
MLS Listing ID PAPY2000550
Sold Date 02/01/22
Style Cape Cod
Bedrooms 5
Full Baths 2
Half Baths 1
HOA Y/N N
Abv Grd Liv Area 3,491
Originating Board BRIGHT
Year Built 2005
Annual Tax Amount $7,773
Tax Year 2021
Lot Size 3.640 Acres
Acres 3.64
Property Description
ABSOLUTELY STUNNING 3400+ sq. ft. custom built 5BR, 3BA home situated on 3.64 private wooded acres. PRIDE of ownership is evident throughout. Open floor plan is PERFECT for entertaining family and friends both inside and outside. Inside you will be welcomed by the large open foyer, formal dining room w/hardwood floors and pocket doors, the study/den/office area also has pocket doors when quiet time is needed. Your gourmet kitchen w/abundant cabinetry, prep island, SS appliances and breakfast area overlooking the private back yard is a GREAT way to start your day. Kitchen also flows into the 2 story GREAT room w/lots of light and a floor to ceiling gas fireplace. Mud/Laundry room w/sink off the 3+ car attached garage is PERFECT for quick clean ups. Completing the 1st floor is an AMAZING Master Suite w/reading area, soaking tub, separate shower and walk-in closets. PERFECT relaxation spot! 4 spacious bedrooms, bath and gallery area open to GREAT room below completes the 2nd floor and also offers a FANTASTIC view to start your day. YOU will LOVE the huge bonus room located above the 3+ car attached garage. PERFECT for a man cave or where the children can entertain their friends. Full basement w/outside access is currently set up w/a weight room and a separate workout room w/ample storage space. Enjoy your evenings on the expansive covered front porch overlooking the pond or on the back yard patio watching the kids play. The wildlife may visit as well. This home is IMPECCABLY maintained, conveniently located to all major routes, 15 minutes to Carlisle and Mechanicsburg. This STUNNING home is waiting for YOU! Call today to schedule your tour!
Location
State PA
County Perry
Area Carroll Twp (15040)
Zoning RESIDENTIAL
Rooms
Basement Full, Garage Access
Main Level Bedrooms 1
Interior
Interior Features Breakfast Area, Ceiling Fan(s), Carpet, Entry Level Bedroom, Family Room Off Kitchen, Floor Plan - Open, Formal/Separate Dining Room, Kitchen - Gourmet, Kitchen - Island, Recessed Lighting, Skylight(s), Upgraded Countertops, Window Treatments, Wood Floors
Hot Water Electric
Heating Forced Air
Cooling Central A/C
Flooring Carpet, Ceramic Tile, Hardwood, Concrete
Fireplaces Number 1
Fireplaces Type Gas/Propane, Stone
Equipment Dishwasher, Dryer, Exhaust Fan, Icemaker, Oven - Double, Refrigerator, Stainless Steel Appliances, Washer
Fireplace Y
Window Features Palladian,Skylights
Appliance Dishwasher, Dryer, Exhaust Fan, Icemaker, Oven - Double, Refrigerator, Stainless Steel Appliances, Washer
Heat Source Geo-thermal
Laundry Main Floor
Exterior
Parking Features Additional Storage Area, Garage - Side Entry, Garage Door Opener, Inside Access, Oversized
Garage Spaces 3.0
Utilities Available Cable TV
Water Access N
View Trees/Woods
Roof Type Shingle
Accessibility Doors - Swing In, Level Entry - Main
Attached Garage 3
Total Parking Spaces 3
Garage Y
Building
Lot Description Front Yard, Landscaping, Level, Not In Development, Partly Wooded, Pond, Private, Rear Yard, Rural
Story 2.5
Foundation Concrete Perimeter
Sewer Private Sewer
Water Private, Well
Architectural Style Cape Cod
Level or Stories 2.5
Additional Building Above Grade, Below Grade
Structure Type 2 Story Ceilings,Cathedral Ceilings,Dry Wall,Tray Ceilings,Vaulted Ceilings
New Construction N
Schools
Elementary Schools Carroll
Middle Schools West Perry Middle
High Schools West Perry High School
School District West Perry
Others
Senior Community No
Tax ID 040-182.00-025.012
Ownership Fee Simple
SqFt Source Assessor
Acceptable Financing Cash, Conventional, FHA, USDA, VA
Horse Property N
Listing Terms Cash, Conventional, FHA, USDA, VA
Financing Cash,Conventional,FHA,USDA,VA
Special Listing Condition Standard
Read Less
Want to know what your home might be worth? Contact us for a FREE valuation!

Our team is ready to help you sell your home for the highest possible price ASAP

Bought with Christina Bailey • Coldwell Banker Realty





