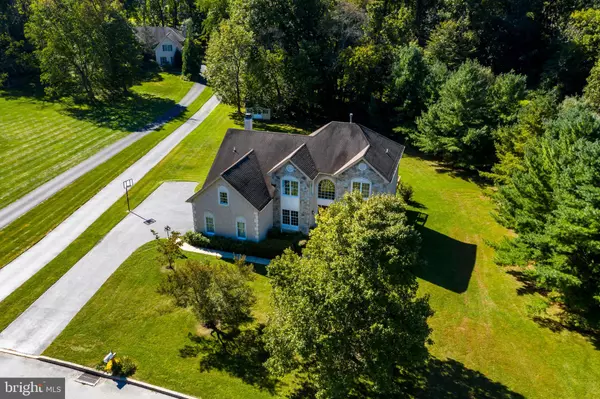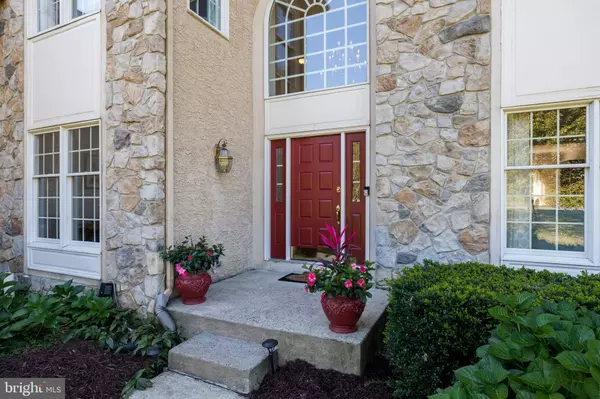$642,000
$649,000
1.1%For more information regarding the value of a property, please contact us for a free consultation.
29 FOUNDERS WAY Downingtown, PA 19335
4 Beds
4 Baths
4,788 SqFt
Key Details
Sold Price $642,000
Property Type Single Family Home
Sub Type Detached
Listing Status Sold
Purchase Type For Sale
Square Footage 4,788 sqft
Price per Sqft $134
Subdivision Lakeridge
MLS Listing ID PACT516838
Sold Date 12/11/20
Style Colonial,Traditional
Bedrooms 4
Full Baths 3
Half Baths 1
HOA Y/N N
Abv Grd Liv Area 3,188
Originating Board BRIGHT
Year Built 1997
Annual Tax Amount $10,432
Tax Year 2020
Lot Size 1.200 Acres
Acres 1.2
Lot Dimensions 0.00 x 0.00
Property Description
Welcome to 29 Founders Way in the highly sought-after Lakeridge neighborhood! This 4-5 bedroom, 3.5 bath Classic Colonial home with finished walk-out basement, expanded driveway, and 3 car garage is perfectly situated on a spacious, level 1.2 acre lot, ideal for a pool and near the walking trails of Marsh Creek State Park. The entrance features a beautiful two-story foyer with custom moldings, flanked by the private Study on the left and Formal Living Room, adorned with double crown molding and chair rail, on the right and separated by elegant columns from the adjoining Formal Dining Room, with triple window, double crown molding and chair rail. Enjoy the Kitchen with granite countertops and island, gas cooktop, convection wall oven, exit to deck, and Eating Area with skylight and large triple window for plenty of sunlight. The adjoining Family Room features a vaulted ceiling with skylights and fan, triple window with seating to enjoy the view of the picturesque backyard, gas brick fireplace, and rear staircase. The Laundry Room with shelving, utility sink, and garage access, as well as the Powder Room, complete this level. Ascend the beautiful, turned front staircase or the rear staircase and walk through the double doors to the Master Suite that boasts an expansive 18 x 10 walk-in closet, sitting area, and bathroom with vaulted ceiling, jetted tub, stall shower, and separate his and hers vanities. The three additional Bedrooms each have great space, lighted ceiling fans and share a full hall bath with double sink vanity and window. The finished walk-out Lower Level offers a bonus 1,600 sf of living space highlighted by a wet bar, ample cabinet and counter space, gas stone fireplace, full bathroom and still leaves plenty of options for an in-law suite or 5 th bedroom, Rec Room, Movie Lounge, Play Area, or Exercise Room. Exit through glass doors to the beautiful backyard with paver patio, elevated deck, open ground bordered by mature trees in the back and on the side. Additional Features: reverse osmosis system, newer hot water heater, new carpeting, 2 Ring doorbells (front door and garage), storage shed, upgraded light fixtures, 9' walls on 1st floor, public sewer and natural gas. One year home warranty included. Award Winning Downingtown School District and STEM Academy, with Shamona Creek Elementary and the 6th Grade Center right down the street! This location is perfect for someone looking for space and privacy, while wanting to enjoy a community atmosphere and an easy commute to major routes, PA Turnpike and train stations.
Location
State PA
County Chester
Area Upper Uwchlan Twp (10332)
Zoning R1
Rooms
Other Rooms Living Room, Dining Room, Primary Bedroom, Bedroom 2, Bedroom 3, Bedroom 4, Kitchen, Family Room, Study, Laundry, Recreation Room, Primary Bathroom, Full Bath, Half Bath
Basement Full, Fully Finished, Heated, Outside Entrance, Partially Finished, Walkout Level, Windows
Interior
Interior Features Breakfast Area, Carpet, Ceiling Fan(s), Chair Railings, Crown Moldings, Dining Area, Double/Dual Staircase, Family Room Off Kitchen, Floor Plan - Open, Floor Plan - Traditional, Formal/Separate Dining Room, Kitchen - Eat-In, Kitchen - Gourmet, Kitchen - Island, Kitchen - Table Space, Pantry, Primary Bath(s), Recessed Lighting, Skylight(s), Stall Shower, Tub Shower, Upgraded Countertops, Wet/Dry Bar, WhirlPool/HotTub, Wood Floors
Hot Water Natural Gas
Heating Forced Air
Cooling Central A/C
Flooring Carpet, Hardwood, Ceramic Tile
Fireplaces Number 2
Fireplaces Type Brick, Mantel(s), Gas/Propane
Equipment Built-In Microwave, Cooktop, Dishwasher, Disposal, Oven - Single, Oven - Wall, Water Heater
Fireplace Y
Window Features Skylights
Appliance Built-In Microwave, Cooktop, Dishwasher, Disposal, Oven - Single, Oven - Wall, Water Heater
Heat Source Natural Gas
Laundry Main Floor
Exterior
Exterior Feature Deck(s), Patio(s)
Parking Features Built In, Garage - Side Entry, Garage Door Opener, Inside Access
Garage Spaces 3.0
Water Access N
View Trees/Woods
Accessibility None
Porch Deck(s), Patio(s)
Attached Garage 3
Total Parking Spaces 3
Garage Y
Building
Lot Description Backs to Trees, Landscaping, Level, Private, Trees/Wooded
Story 2
Sewer Public Sewer
Water Public
Architectural Style Colonial, Traditional
Level or Stories 2
Additional Building Above Grade, Below Grade
Structure Type 9'+ Ceilings
New Construction N
Schools
Elementary Schools Shamona Creek
Middle Schools Downingtown
High Schools Downingtown High School West Campus
School District Downingtown Area
Others
Senior Community No
Tax ID 32-06 -0025.7400
Ownership Fee Simple
SqFt Source Assessor
Security Features Security System,Smoke Detector
Special Listing Condition Standard
Read Less
Want to know what your home might be worth? Contact us for a FREE valuation!

Our team is ready to help you sell your home for the highest possible price ASAP

Bought with Caleb T Knecht • Keller Williams Real Estate -Exton





