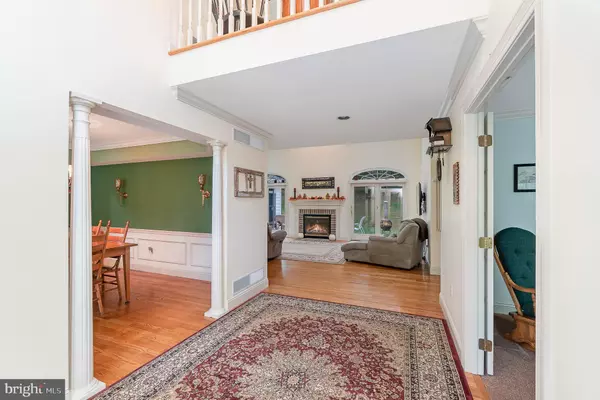$530,000
$525,000
1.0%For more information regarding the value of a property, please contact us for a free consultation.
8 GLENCARRON CT Dillsburg, PA 17019
4 Beds
3 Baths
3,328 SqFt
Key Details
Sold Price $530,000
Property Type Single Family Home
Sub Type Detached
Listing Status Sold
Purchase Type For Sale
Square Footage 3,328 sqft
Price per Sqft $159
Subdivision None Available
MLS Listing ID PAYK2000313
Sold Date 12/30/21
Style Traditional
Bedrooms 4
Full Baths 2
Half Baths 1
HOA Fees $12/ann
HOA Y/N Y
Abv Grd Liv Area 3,328
Originating Board BRIGHT
Year Built 1999
Annual Tax Amount $8,321
Tax Year 2021
Lot Size 2.472 Acres
Acres 2.47
Property Description
Stately two-story home nestled pretty as a picture on two secluded, wooded acres within Glencarron Estates. No need to sacrifice convenience for privacy, as this property provides both picturesque mountain views AS WELL AS quick access to Route 15, Ski Roundtop, Pinchot State Park and more! The home has been meticulously maintained both inside and out with recently painted walls, updated carpeting and a brand new, highly efficient electric/propane backed furnace. Featuring four bedrooms, including a first-floor grand master suite, separate living/family rooms, a (massive) centrally located kitchen, formal dining room and stunning four seasons room. Bonus features include handsome, hardwood floors, naturally-lit rooms (thanks to the numerous floor-to-ceiling windows) and various degrees of lofted/trayed ceilings adding to the countless additional displays of craftsmanship throughout.
Location
State PA
County York
Area Carroll Twp (15220)
Zoning RESIDENTIAL
Rooms
Other Rooms Bedroom 2, Bedroom 3, Bedroom 4
Basement Poured Concrete, Full, Unfinished
Main Level Bedrooms 1
Interior
Hot Water Propane
Heating Forced Air, Zoned
Cooling Central A/C
Fireplaces Number 1
Fireplace Y
Heat Source Electric, Propane - Owned
Exterior
Exterior Feature Patio(s)
Parking Features Oversized, Garage - Side Entry, Inside Access
Garage Spaces 2.0
Water Access N
View Mountain, Trees/Woods
Accessibility None
Porch Patio(s)
Road Frontage Boro/Township, City/County
Attached Garage 2
Total Parking Spaces 2
Garage Y
Building
Lot Description Cul-de-sac, Trees/Wooded
Story 2
Foundation Block
Sewer Private Sewer
Water Well
Architectural Style Traditional
Level or Stories 2
Additional Building Above Grade, Below Grade
New Construction N
Schools
High Schools Northern
School District Northern York County
Others
Senior Community No
Tax ID 20-000-OD-0068-T0-00000
Ownership Fee Simple
SqFt Source Assessor
Security Features Smoke Detector
Horse Property N
Special Listing Condition Standard
Read Less
Want to know what your home might be worth? Contact us for a FREE valuation!

Our team is ready to help you sell your home for the highest possible price ASAP

Bought with Jeffrey Smith Jr. • Keller Williams Keystone Realty





