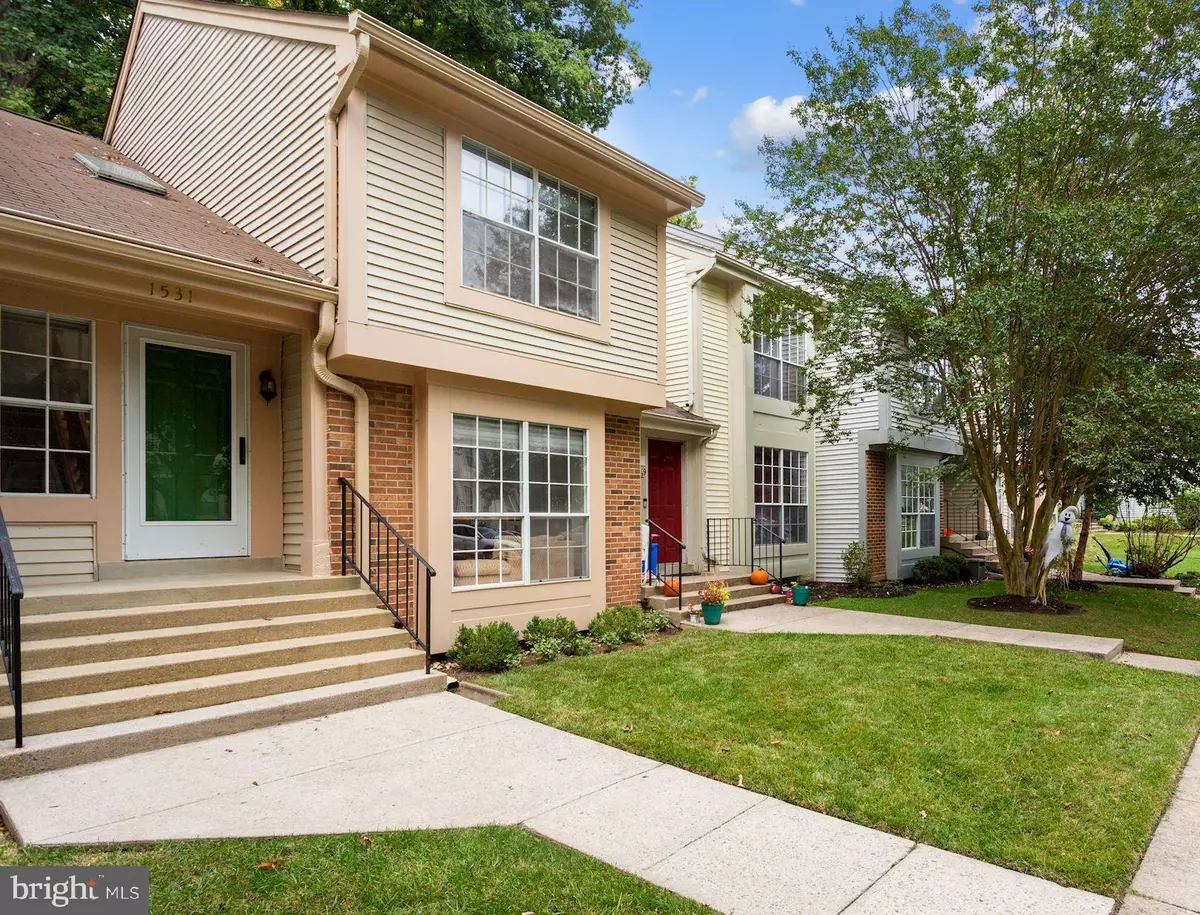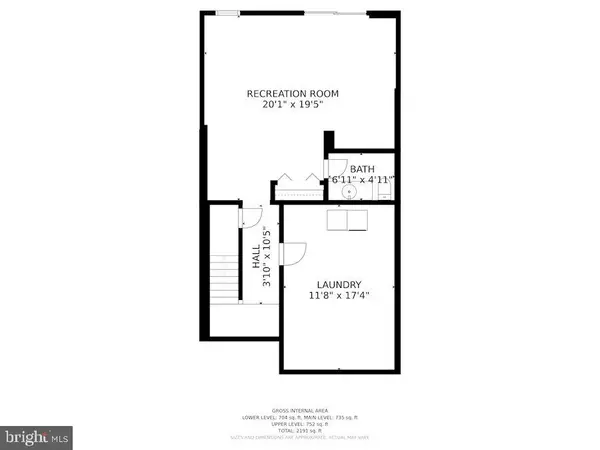$410,000
$410,000
For more information regarding the value of a property, please contact us for a free consultation.
1531 CASINO CIR Silver Spring, MD 20906
3 Beds
4 Baths
2,439 SqFt
Key Details
Sold Price $410,000
Property Type Townhouse
Sub Type Interior Row/Townhouse
Listing Status Sold
Purchase Type For Sale
Square Footage 2,439 sqft
Price per Sqft $168
Subdivision Tivoli
MLS Listing ID MDMC2001191
Sold Date 11/22/21
Style Traditional
Bedrooms 3
Full Baths 2
Half Baths 2
HOA Fees $102/mo
HOA Y/N Y
Abv Grd Liv Area 1,900
Originating Board BRIGHT
Year Built 1985
Annual Tax Amount $4,239
Tax Year 2021
Lot Size 1,627 Sqft
Acres 0.04
Property Description
2 Hour NOTICE REQUIRED Showings 12-7pm only - Please schedule through ShowingTime. Please follow proper CDC guidelines for all showings, thank you. Parking space # 204 and plenty of other unassigned parking. Welcome to this Beautiful Townhouse within the highly sought after Tivoli community. Lovingly maintained by the original owner, this 3 level townhouse has over 2,100 square feet. Upon entering, you will be warmly welcomed by the sun filled, open, 2 story foyer.. Enjoy the view of the pond and woods from your own deck. Upper level contains 3 bedrooms and 2 full baths. The owner suite has its own bathroom with stunning tile, updated vanity and fixtures along with 2 closets . Finished Lower Level basement with a half bath and a walk out to the lovely fully fenced back yard. Very large Laundry and storage room. Tivoli, located in Silver Spring, Maryland, is a beautiful community featuring 11 acres of open space as well as a natural wooded parkland surrounding each neighborhood. Convenient to Glenmont Metro and downtown Washington D.C. The Tivoli Community Center has an event space for private gatherings featuring a natural field stone fireplace and kitchenette as well as a photo gallery of scenes from the community. The center also has a sauna, exercise room, and children's tot lot, as well as a picnic area and picnic tables.
Replacement schedule:
2003 Washer & Dryer
2004 Pergo Flooring Living room, Dining room, Hall and Foyer
2011 All faucets replaced
2011 Owners bath updated
2012 New Roof
2015 All outside wood replaced with no maintenance PVC
2016 Heat Pump & Humidifier
2017 All toilets replaced
2017 Powder Room updated
2019 Water Heater
2019 Gutters Thompson Creek
2021 New Paint throughout
2021 New carpet upper level
2021 New Refrigerator
2021 New Dishwasher
Location
State MD
County Montgomery
Zoning R90
Rooms
Basement Daylight, Partial, Walkout Level
Interior
Interior Features Ceiling Fan(s), Combination Dining/Living, Family Room Off Kitchen, Floor Plan - Traditional, Kitchen - Eat-In, Pantry
Hot Water Electric
Heating Heat Pump(s)
Cooling Heat Pump(s), Central A/C
Flooring Carpet, Laminated, Tile/Brick
Fireplaces Number 1
Window Features Energy Efficient
Heat Source Electric
Laundry Lower Floor
Exterior
Parking On Site 1
Water Access N
Accessibility None
Garage N
Building
Story 3
Foundation Concrete Perimeter
Sewer Public Sewer
Water Public
Architectural Style Traditional
Level or Stories 3
Additional Building Above Grade, Below Grade
Structure Type Dry Wall
New Construction N
Schools
School District Montgomery County Public Schools
Others
Pets Allowed Y
HOA Fee Include Common Area Maintenance,Management,Recreation Facility,Trash,Other
Senior Community No
Tax ID 161302458764
Ownership Fee Simple
SqFt Source Assessor
Horse Property N
Special Listing Condition Standard
Pets Allowed Dogs OK, Cats OK
Read Less
Want to know what your home might be worth? Contact us for a FREE valuation!

Our team is ready to help you sell your home for the highest possible price ASAP

Bought with Melissa D Raffa • RE/MAX Realty Group





