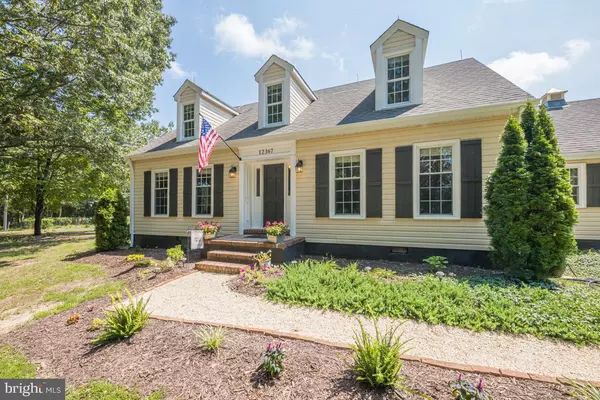$569,000
$559,900
1.6%For more information regarding the value of a property, please contact us for a free consultation.
12367 ELK RUN RD Midland, VA 22728
4 Beds
3 Baths
2,160 SqFt
Key Details
Sold Price $569,000
Property Type Single Family Home
Sub Type Detached
Listing Status Sold
Purchase Type For Sale
Square Footage 2,160 sqft
Price per Sqft $263
Subdivision None Available
MLS Listing ID VAFQ166822
Sold Date 10/16/20
Style Cape Cod
Bedrooms 4
Full Baths 2
Half Baths 1
HOA Y/N N
Abv Grd Liv Area 2,160
Originating Board BRIGHT
Year Built 1977
Annual Tax Amount $3,417
Tax Year 2020
Lot Size 5.810 Acres
Acres 5.81
Property Description
Farmhouse living at its finest! Welcome home to this four bedroom, 2 bathroom Cape Cod sitting on almost six acres of farmland! Two large family rooms and a formal dining room lend plenty of space for entertaining or just for relaxing as a family! Completely renovated kitchen with farmhouse sink and so many details. Bathrooms have all been renovated! Beautiful hardwood floors and wood-like porcelain tile throughout the main level. Shiplap walls, barn doors, and floor-to-ceiling brick are just a few beautiful details found in this home! And then there's your new farm! Large fenced pasture in the front yard to house your animals. Another large fenced yard in the back complete with a two-stall stable and tack room! There's a large garden ready with grapes and various vegetables to test your green thumb! There's even a home for your chickens! You cannot miss this home! It's ready for you.
Location
State VA
County Fauquier
Zoning R1
Rooms
Other Rooms Living Room, Dining Room, Primary Bedroom, Bedroom 2, Bedroom 3, Bedroom 4, Kitchen, Foyer, Breakfast Room, Mud Room, Other
Main Level Bedrooms 1
Interior
Interior Features Breakfast Area, Carpet, Ceiling Fan(s), Dining Area, Entry Level Bedroom, Family Room Off Kitchen, Floor Plan - Traditional, Kitchen - Galley, Primary Bath(s), Pantry, Stall Shower, Tub Shower, Upgraded Countertops, Wood Floors
Hot Water Electric
Heating Heat Pump(s)
Cooling Ceiling Fan(s), Central A/C
Fireplaces Number 1
Fireplaces Type Wood, Brick, Mantel(s)
Equipment Disposal, Dishwasher, Dryer, Freezer, Icemaker, Oven/Range - Electric, Range Hood, Stainless Steel Appliances, Washer, Refrigerator
Fireplace Y
Window Features Bay/Bow
Appliance Disposal, Dishwasher, Dryer, Freezer, Icemaker, Oven/Range - Electric, Range Hood, Stainless Steel Appliances, Washer, Refrigerator
Heat Source Electric
Exterior
Parking Features Additional Storage Area, Garage - Side Entry, Garage Door Opener, Inside Access, Oversized
Garage Spaces 2.0
Fence Split Rail
Water Access N
View Pasture
Accessibility None
Attached Garage 2
Total Parking Spaces 2
Garage Y
Building
Lot Description Backs to Trees, Cleared, Front Yard, Not In Development, Rear Yard, Stream/Creek
Story 2
Sewer Septic = # of BR
Water Well
Architectural Style Cape Cod
Level or Stories 2
Additional Building Above Grade, Below Grade
New Construction N
Schools
School District Fauquier County Public Schools
Others
Senior Community No
Tax ID 7818-83-7144
Ownership Fee Simple
SqFt Source Assessor
Horse Property Y
Horse Feature Stable(s), Paddock
Special Listing Condition Standard
Read Less
Want to know what your home might be worth? Contact us for a FREE valuation!

Our team is ready to help you sell your home for the highest possible price ASAP

Bought with Kahlyn Michiko Bell • Samson Properties





