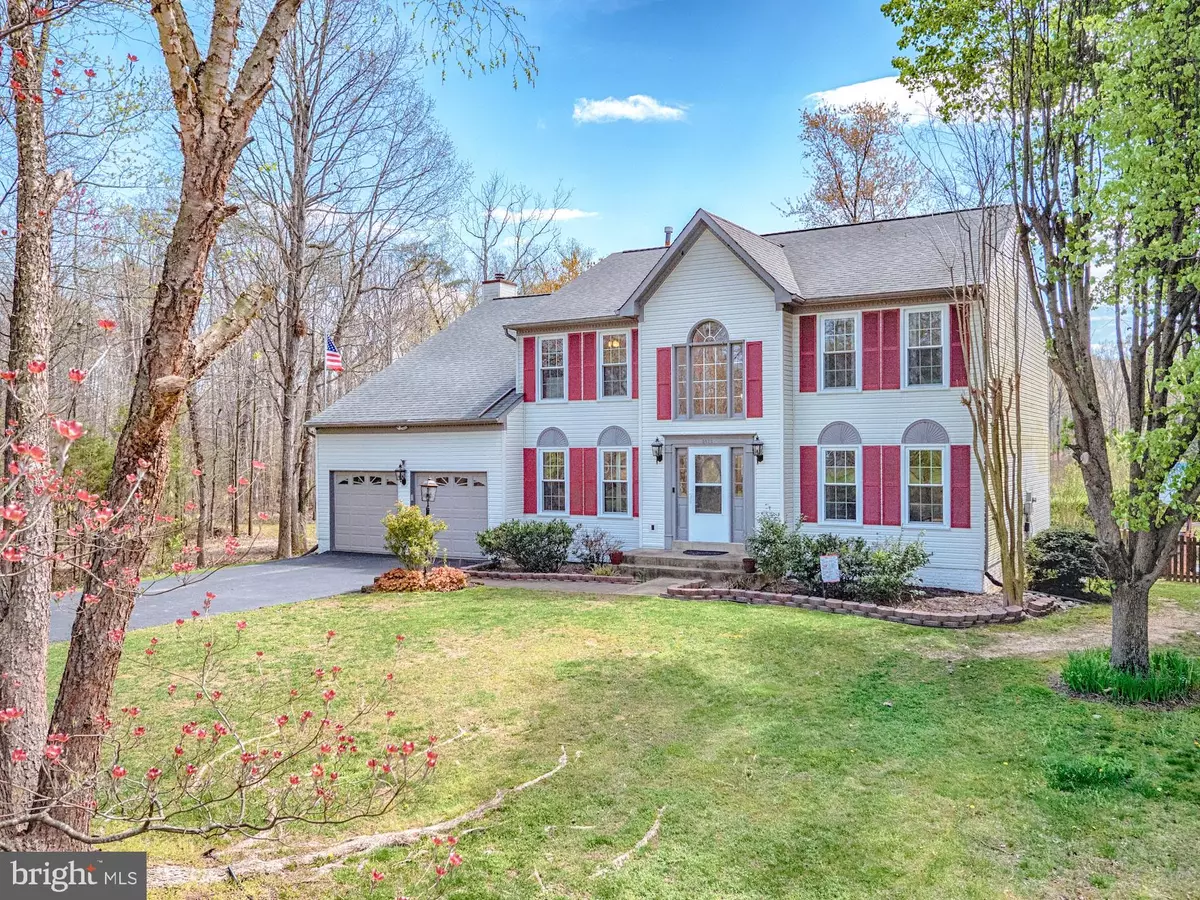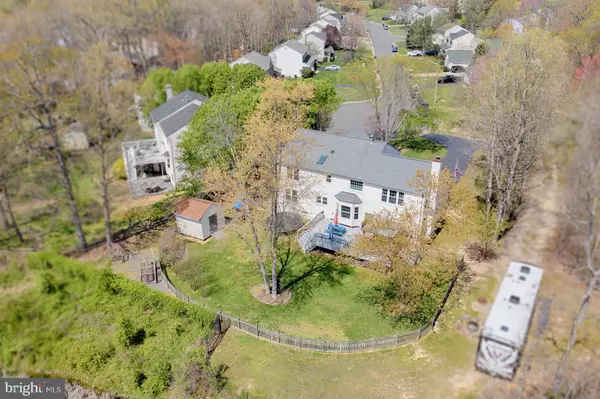$576,000
$575,000
0.2%For more information regarding the value of a property, please contact us for a free consultation.
3672 HETTEN LN Woodbridge, VA 22193
5 Beds
4 Baths
4,299 SqFt
Key Details
Sold Price $576,000
Property Type Single Family Home
Sub Type Detached
Listing Status Sold
Purchase Type For Sale
Square Footage 4,299 sqft
Price per Sqft $133
Subdivision Ascot Woods
MLS Listing ID VAPW493504
Sold Date 06/29/20
Style Colonial
Bedrooms 5
Full Baths 3
Half Baths 1
HOA Fees $25/ann
HOA Y/N Y
Abv Grd Liv Area 3,183
Originating Board BRIGHT
Year Built 1993
Annual Tax Amount $6,103
Tax Year 2020
Lot Size 0.387 Acres
Acres 0.39
Property Description
5 Bedroom, .387 Acre Private Wooded Oasis at the end of a Cu-de-sac. Renovated Chefs Kitchen and Master Bathroom. Kitchen features Gas Cook top, Double Oven, Granite ctrtops and Custom Cabinets. Renovated Master bathroom includes luxury tiled shower, dual sinks, make-up area and "doored" toilet area. Kitchen opens up to large Family room with access to deck and large fenced yard. Four generously sized bedrooms on upper level and 5th bedroom on lower level with full bathroom. Master Bedroom features a HUGE closet. Private lot also features a sprinkler system, spacious garden area and natural views. Home is conveniently located close to Major Shopping, I-95, 234 and Restaurants. Video Virtual Tour: https://youtu.be/815pBPCBEfY Matterport Virtual Tour: https://my.matterport.com/show/?m=Cauz3g9qRoq&referrer=https://www.firetoga.com/hetten
Location
State VA
County Prince William
Zoning R4
Rooms
Other Rooms Living Room, Dining Room, Primary Bedroom, Bedroom 2, Bedroom 3, Bedroom 4, Bedroom 5, Kitchen, Family Room, Foyer, Recreation Room, Storage Room, Bathroom 2, Bathroom 3, Primary Bathroom
Basement Windows, Heated, Fully Finished, Interior Access
Interior
Interior Features Breakfast Area, Carpet, Floor Plan - Traditional, Formal/Separate Dining Room, Kitchen - Island, Kitchen - Table Space, Recessed Lighting, Skylight(s), Walk-in Closet(s), Wood Floors
Hot Water Natural Gas
Heating Forced Air
Cooling Central A/C, Ceiling Fan(s)
Flooring Hardwood, Carpet, Tile/Brick
Fireplaces Number 1
Equipment Built-In Microwave, Cooktop, Dishwasher, Disposal, Dryer, Washer, Water Heater, Stainless Steel Appliances, Refrigerator, Oven/Range - Gas, Oven - Wall, Oven - Double, Icemaker
Fireplace Y
Appliance Built-In Microwave, Cooktop, Dishwasher, Disposal, Dryer, Washer, Water Heater, Stainless Steel Appliances, Refrigerator, Oven/Range - Gas, Oven - Wall, Oven - Double, Icemaker
Heat Source Natural Gas
Exterior
Parking Features Garage - Front Entry, Garage Door Opener
Garage Spaces 2.0
Fence Fully
Utilities Available Cable TV
Water Access N
View Trees/Woods
Accessibility None
Attached Garage 2
Total Parking Spaces 2
Garage Y
Building
Story 3
Sewer Public Sewer
Water Public
Architectural Style Colonial
Level or Stories 3
Additional Building Above Grade, Below Grade
New Construction N
Schools
Elementary Schools Henderson
Middle Schools Rippon
High Schools Potomac
School District Prince William County Public Schools
Others
HOA Fee Include Common Area Maintenance,Insurance
Senior Community No
Tax ID 8190-97-6960
Ownership Fee Simple
SqFt Source Estimated
Special Listing Condition Standard
Read Less
Want to know what your home might be worth? Contact us for a FREE valuation!

Our team is ready to help you sell your home for the highest possible price ASAP

Bought with Danielle C Carter • Redfin






