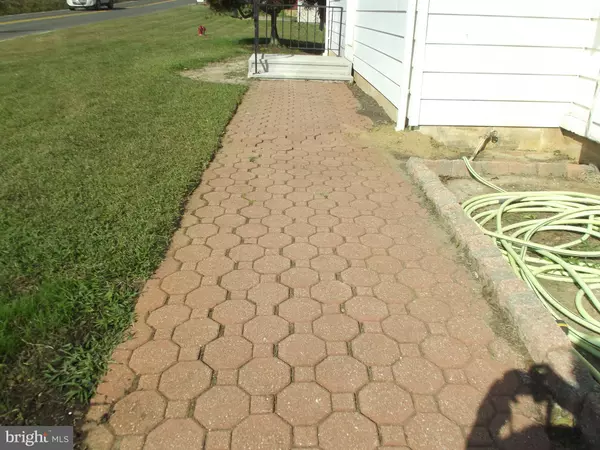$285,000
$274,900
3.7%For more information regarding the value of a property, please contact us for a free consultation.
11 IMLAYSTOWN HIGHTSTOWN RD Allentown, NJ 08501
2 Beds
1 Bath
934 SqFt
Key Details
Sold Price $285,000
Property Type Single Family Home
Sub Type Detached
Listing Status Sold
Purchase Type For Sale
Square Footage 934 sqft
Price per Sqft $305
Subdivision Non Avail
MLS Listing ID NJMM110670
Sold Date 12/11/20
Style Ranch/Rambler
Bedrooms 2
Full Baths 1
HOA Y/N N
Abv Grd Liv Area 934
Originating Board BRIGHT
Year Built 1953
Annual Tax Amount $5,622
Tax Year 2020
Lot Size 0.980 Acres
Acres 0.98
Lot Dimensions 0.00 x 0.00
Property Description
If you have been looking for A very charming home on almost an acre lot with amazing views, to either downsize or just starting out, THIS IS IT! Don't miss this opportunity to live in a quiet county setting with sunset views from the front living room window as you relax and melt away from your long busy day. Affordable and ready to move in! Just enough space to enjoy the good life! A freshly painted interior coming soon! The kitchen displays a charming plate rack cabinet that adds a cottage feel and a new SS fridge, a country size dinning area with slate floors and pine wood accent walls, new crown moldings added in Lr, new roof, gutters w/gutter screens/ water heater, new HVAC motor, newer 200 amp electric, new water softener system. The owner recently had a new coat of drylock on basement walls, & epoxy on the basement floors, which adds additional space for office, rec room, etc. There are bilco doors for outside exit/entrance. This lot offers a fenced in backyard area, and sloping land behind with access to a great trail to hike right from our backyard! A nature lover's dream come true in a great area for commuters as well! I95 entrance right down the street. Come take a look today, you will want to make this home yours!
Location
State NJ
County Monmouth
Area Upper Freehold Twp (21351)
Zoning RES
Rooms
Other Rooms Living Room, Dining Room, Bedroom 2, Kitchen, Basement, Bedroom 1, Bathroom 1
Basement Full, Other, Outside Entrance
Main Level Bedrooms 2
Interior
Hot Water Electric
Heating Forced Air
Cooling Central A/C
Equipment Dryer, Stove, Washer, Refrigerator
Fireplace N
Appliance Dryer, Stove, Washer, Refrigerator
Heat Source Electric
Exterior
Parking Features Garage - Front Entry, Inside Access
Garage Spaces 1.0
Water Access N
Accessibility None
Attached Garage 1
Total Parking Spaces 1
Garage Y
Building
Lot Description Backs to Trees, Front Yard, Level, Rear Yard, Sloping
Story 1
Sewer Septic Exists
Water Well
Architectural Style Ranch/Rambler
Level or Stories 1
Additional Building Above Grade, Below Grade
New Construction N
Schools
Elementary Schools Newell
Middle Schools Stone Bridge
High Schools Allentown H.S.
School District Upper Freehold Regional Schools
Others
Senior Community No
Tax ID 51-00015 01-00033
Ownership Fee Simple
SqFt Source Assessor
Special Listing Condition Standard
Read Less
Want to know what your home might be worth? Contact us for a FREE valuation!

Our team is ready to help you sell your home for the highest possible price ASAP

Bought with Non Member • Metropolitan Regional Information Systems, Inc.





