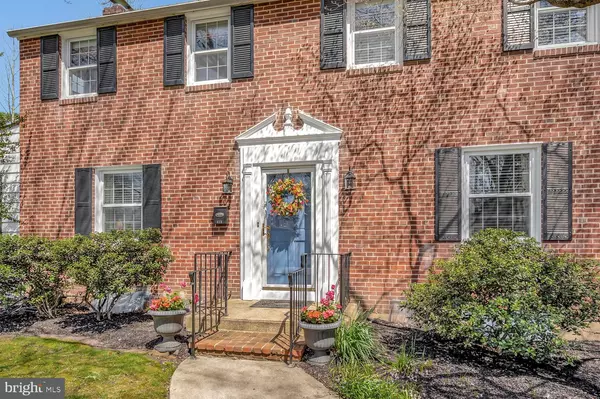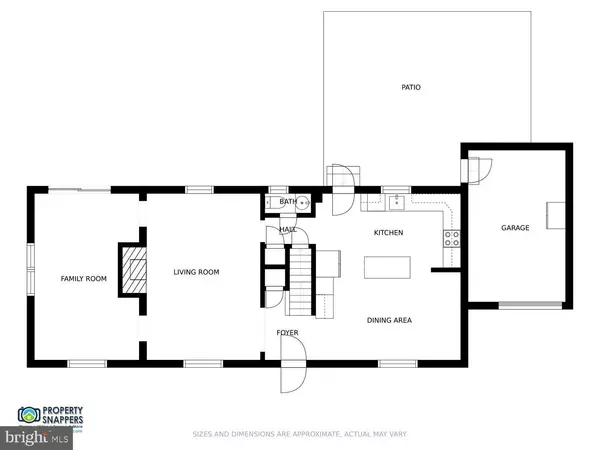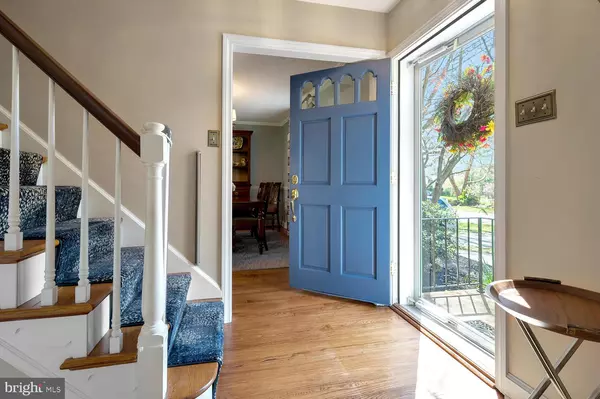$465,000
$459,900
1.1%For more information regarding the value of a property, please contact us for a free consultation.
413 BRENTWOOD DR Wilmington, DE 19803
3 Beds
2 Baths
2,000 SqFt
Key Details
Sold Price $465,000
Property Type Single Family Home
Sub Type Detached
Listing Status Sold
Purchase Type For Sale
Square Footage 2,000 sqft
Price per Sqft $232
Subdivision Carrcroft
MLS Listing ID DENC2021830
Sold Date 06/22/22
Style Colonial
Bedrooms 3
Full Baths 1
Half Baths 1
HOA Y/N N
Abv Grd Liv Area 2,000
Originating Board BRIGHT
Year Built 1955
Annual Tax Amount $3,095
Tax Year 2021
Lot Size 0.280 Acres
Acres 0.28
Property Description
Updated, Attractive & Stylish, this Carrcroft classic 2-story brick colonial features an updated kitchen with open layout, great main level flow, first floor den, hardwood floors, neutral color palette and a fabulous lot. A perfect place to call home, this 3BD 1.5BA home boasts a well-designed main floor layout including a spacious living room with fireplace, the adjacent bright & airy den with sliders to the rear yard plus a desirable open and updated kitchen & dining room concept - perfect for entertaining. A conveniently located powder room completes this level. On the second floor you'll find a well-sized primary bedroom with two closets (one a walk-in) plus two other bedrooms that share the tastefully updated full hall bath. You'll find even more living space on the lower level - a great spot for a home office or playroom plus a separate utility room with plenty of space for storage. The rear yard is a perfect place to play or relax with brick paver patio overlooking the large level yard. Updates include: Kitchen update - 2015, HVAC - 2015, mini split system - 2021. An excellent N. Wilmington location with easy access to I-95, nearby Philadelphia, train station(s), parks and all the conveniences N. Wilmington has to offer.
Location
State DE
County New Castle
Area Brandywine (30901)
Zoning NC10
Rooms
Other Rooms Living Room, Dining Room, Primary Bedroom, Kitchen, Den, Recreation Room, Bathroom 2, Bathroom 3
Basement Full
Interior
Hot Water Natural Gas
Heating Forced Air
Cooling Central A/C
Fireplaces Number 1
Fireplace Y
Heat Source Natural Gas
Laundry Basement
Exterior
Exterior Feature Patio(s)
Parking Features Garage - Front Entry
Garage Spaces 1.0
Water Access N
Accessibility None
Porch Patio(s)
Attached Garage 1
Total Parking Spaces 1
Garage Y
Building
Story 2
Foundation Concrete Perimeter
Sewer Public Sewer
Water Public
Architectural Style Colonial
Level or Stories 2
Additional Building Above Grade, Below Grade
New Construction N
Schools
Elementary Schools Carrcroft
Middle Schools Springer
High Schools Mount Pleasant
School District Brandywine
Others
Senior Community No
Tax ID 0610400096
Ownership Fee Simple
SqFt Source Estimated
Horse Property N
Special Listing Condition Standard
Read Less
Want to know what your home might be worth? Contact us for a FREE valuation!

Our team is ready to help you sell your home for the highest possible price ASAP

Bought with Robert A Blackhurst • Compass






