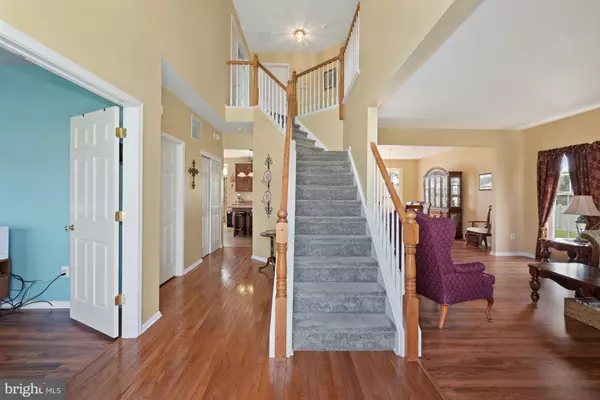$575,000
$550,000
4.5%For more information regarding the value of a property, please contact us for a free consultation.
28 JOSEPH DR Sewell, NJ 08080
4 Beds
3 Baths
2,983 SqFt
Key Details
Sold Price $575,000
Property Type Single Family Home
Sub Type Detached
Listing Status Sold
Purchase Type For Sale
Square Footage 2,983 sqft
Price per Sqft $192
Subdivision Wrenfield
MLS Listing ID NJGL2003706
Sold Date 06/24/22
Style Traditional
Bedrooms 4
Full Baths 2
Half Baths 1
HOA Y/N N
Abv Grd Liv Area 2,983
Originating Board BRIGHT
Year Built 2001
Annual Tax Amount $14,569
Tax Year 2020
Lot Dimensions 199.15 x 282.60
Property Description
Welcome to WRENFIELD--a Premier Community in Washington Twp. This Executive Style BRICK Home features 4 Bedrooms, 2.5 Baths, Formal Living Room, Formal Dining Room. There is a Large Eat In Kitchen w/ 42" Cabinets, center Island, & Pantry. Adjacent to the kitchen is the Family Room w/ VAULTED Ceiling & FIREPLACE. Upstairs you will find a HUGE Primary Suite w/ A Walk In Closet to die for! You will also be happy with the Primary Suite that features double sinks, large soaking tub & stall shower. This floor also features 3 additional gracious sized bedrooms & a Full Bath. There is a FULL FINISHED BASEMENT to suit everyones needs! Other great features include 2 car side entry Garage, Sprinkler System, Well for Irrigation, Security System, Main Floor Laundry. Roof is approx. 6 yrs young, Hot Water Heater 2021, HVAC 2013. There is also a Fabulous Paver Patio to enjoy your morning cup of coffee or for having a BBQ with family & friends! Home is close to major highways, restaurants, shopping & the Jersey Shore!
Location
State NJ
County Gloucester
Area Washington Twp (20818)
Zoning R
Rooms
Other Rooms Living Room, Dining Room, Primary Bedroom, Bedroom 2, Bedroom 3, Bedroom 4, Kitchen, Family Room, Office, Primary Bathroom
Basement Fully Finished
Interior
Interior Features Attic, Ceiling Fan(s), Family Room Off Kitchen, Kitchen - Eat-In, Kitchen - Island, Pantry, Sprinkler System
Hot Water Natural Gas
Heating Forced Air
Cooling Central A/C, Ceiling Fan(s)
Fireplaces Number 1
Fireplace Y
Heat Source Natural Gas
Laundry Main Floor
Exterior
Parking Features Garage - Side Entry, Inside Access
Garage Spaces 2.0
Water Access N
Accessibility None
Attached Garage 2
Total Parking Spaces 2
Garage Y
Building
Story 2
Foundation Block
Sewer Public Sewer
Water Public
Architectural Style Traditional
Level or Stories 2
Additional Building Above Grade, Below Grade
New Construction N
Schools
School District Washington Township Public Schools
Others
Senior Community No
Tax ID 18-00086 05-00019
Ownership Fee Simple
SqFt Source Assessor
Special Listing Condition Standard
Read Less
Want to know what your home might be worth? Contact us for a FREE valuation!

Our team is ready to help you sell your home for the highest possible price ASAP

Bought with Mark T Hebert • RE/MAX Preferred - Sewell





