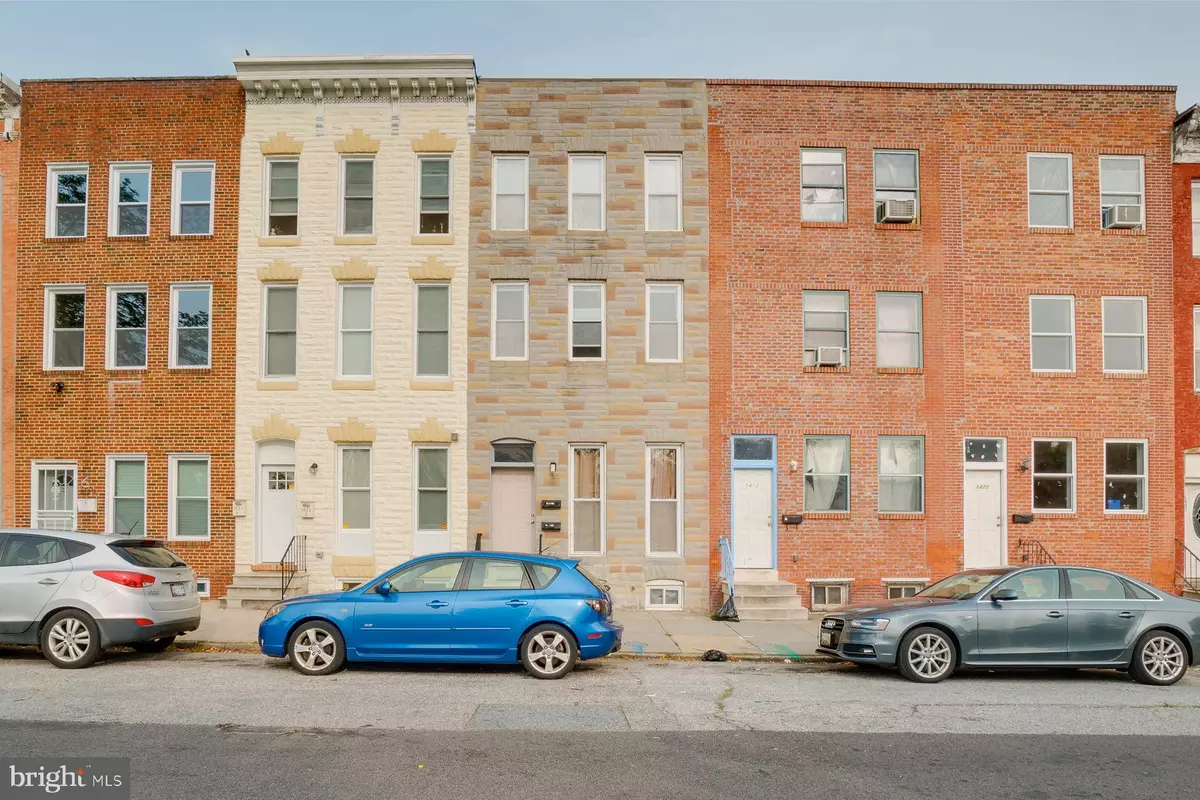$235,000
$250,000
6.0%For more information regarding the value of a property, please contact us for a free consultation.
1415 N CENTRAL AVE Baltimore, MD 21202
6 Beds
4 Baths
2,448 SqFt
Key Details
Sold Price $235,000
Property Type Townhouse
Sub Type Interior Row/Townhouse
Listing Status Sold
Purchase Type For Sale
Square Footage 2,448 sqft
Price per Sqft $95
Subdivision Oliver
MLS Listing ID MDBA526176
Sold Date 01/05/21
Style Federal
Bedrooms 6
Full Baths 4
HOA Y/N N
Abv Grd Liv Area 2,448
Originating Board BRIGHT
Year Built 1915
Annual Tax Amount $1,038
Tax Year 2019
Lot Size 1,484 Sqft
Acres 0.03
Property Description
This 2 unit home is ideal for a primary resident, with the top unit consisting of 2 levels, 4 bedrooms, 3 full baths, a bright and airy kitchen and living room combo, plus its own laundry room, all while generating income from the lower level lease. Buyers are potentially eligible for a Hopkins Live Near Your Work grant. The lower unit consists of 2 bedrooms, 1 full bath, plus a den to go along with the kitchen & living room combo. It currently has in place a 2 year lease at $899/month plus utilities thru 05/31/01. Add up all the details and it also fits an investor profile as the building has been upgraded, and includes a Lead Free Certification, freeing it from some of the traditionally time consuming building management tasks. With recent upgrades to hardwood floors, roof, appliances, washer & dryers, plumbing and electrical systems, this home is move in ready. Whether this is your first foray into home ownership, or you are a seasoned investor, the flexibility makes sense, and it provides for all the right moves.
Location
State MD
County Baltimore City
Zoning R-8
Direction West
Rooms
Other Rooms Living Room, Bedroom 2, Bedroom 4, Kitchen, Den, Bedroom 1, Bathroom 1, Bathroom 2, Bathroom 3
Basement Connecting Stairway, Interior Access, Unfinished
Main Level Bedrooms 2
Interior
Interior Features Combination Kitchen/Living, Dining Area, Family Room Off Kitchen, Recessed Lighting, Wood Floors
Hot Water Natural Gas
Heating Forced Air
Cooling Central A/C
Flooring Hardwood
Equipment Oven/Range - Gas, Refrigerator, Washer, Washer/Dryer Stacked, Water Heater
Fireplace N
Window Features Double Hung
Appliance Oven/Range - Gas, Refrigerator, Washer, Washer/Dryer Stacked, Water Heater
Heat Source Natural Gas
Laundry Dryer In Unit, Washer In Unit
Exterior
Garage Spaces 2.0
Water Access N
Roof Type Flat
Accessibility None
Total Parking Spaces 2
Garage N
Building
Story 3
Sewer Public Sewer
Water Public
Architectural Style Federal
Level or Stories 3
Additional Building Above Grade, Below Grade
Structure Type Dry Wall
New Construction N
Schools
School District Baltimore City Public Schools
Others
Senior Community No
Tax ID 0309091135 033
Ownership Ground Rent
SqFt Source Estimated
Horse Property N
Special Listing Condition Standard
Read Less
Want to know what your home might be worth? Contact us for a FREE valuation!

Our team is ready to help you sell your home for the highest possible price ASAP

Bought with Robert J Wiley • Keller Williams Metropolitan





