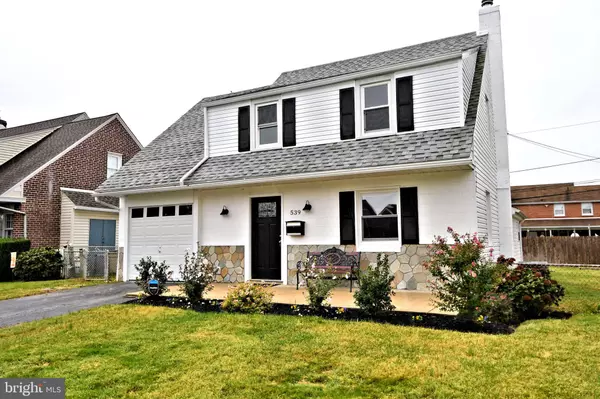$310,000
$299,900
3.4%For more information regarding the value of a property, please contact us for a free consultation.
539 STANBRIDGE RD Morton, PA 19070
3 Beds
2 Baths
1,750 SqFt
Key Details
Sold Price $310,000
Property Type Single Family Home
Sub Type Detached
Listing Status Sold
Purchase Type For Sale
Square Footage 1,750 sqft
Price per Sqft $177
Subdivision Ridley Farms
MLS Listing ID PADE528458
Sold Date 11/10/20
Style Cape Cod
Bedrooms 3
Full Baths 1
Half Baths 1
HOA Y/N N
Abv Grd Liv Area 1,750
Originating Board BRIGHT
Year Built 1943
Annual Tax Amount $6,811
Tax Year 2020
Lot Size 5,489 Sqft
Acres 0.13
Lot Dimensions 50.00 x 100.00
Property Description
Newly renovated expanded Cape on a great street in the desirable Ridley Farms and the Ridley School District. Unique home that offers an open and spacious dining and living room area with recessed lighting. Family room addition provides cathedral ceilings, a grand stone fireplace, ceiling fan, a newly renovated powder room, and sliding glass door to the rear yard. Brand new bright and airy kitchen is just off the family and dining rooms offering stainless steel appliance package (stove, microwave, dishwasher), quartz countertops, recessed lighting, and sliding door leading to rear patio and yard. Upper level offers 3 bedrooms and a newly renovated full main bathroom. New HVAC system. Home is close to park, shopping, restaurants, public transportation, and major travel routes for easy commute to Philadelphia and Wilmington. Schedule your appointment today.
Location
State PA
County Delaware
Area Ridley Twp (10438)
Zoning R-10
Rooms
Other Rooms Living Room, Dining Room, Bedroom 2, Bedroom 3, Kitchen, Family Room, Basement, Bedroom 1, Bathroom 1, Half Bath
Basement Full
Interior
Interior Features Family Room Off Kitchen
Hot Water Electric
Heating Forced Air
Cooling Central A/C
Flooring Carpet, Ceramic Tile, Hardwood, Vinyl
Fireplaces Number 1
Fireplaces Type Stone
Equipment Dishwasher, Disposal, Dryer - Electric, Oven/Range - Electric, Washer, Water Heater
Fireplace Y
Window Features Double Hung,Replacement
Appliance Dishwasher, Disposal, Dryer - Electric, Oven/Range - Electric, Washer, Water Heater
Heat Source Natural Gas
Laundry Basement
Exterior
Exterior Feature Patio(s)
Parking Features Built In, Garage - Front Entry
Garage Spaces 1.0
Utilities Available Electric Available, Sewer Available, Water Available
Water Access N
View Street
Roof Type Shingle,Rubber
Accessibility None
Porch Patio(s)
Attached Garage 1
Total Parking Spaces 1
Garage Y
Building
Story 1.5
Sewer Public Sewer
Water Public
Architectural Style Cape Cod
Level or Stories 1.5
Additional Building Above Grade, Below Grade
Structure Type Cathedral Ceilings
New Construction N
Schools
School District Ridley
Others
Senior Community No
Tax ID 38-04-02148-00
Ownership Fee Simple
SqFt Source Assessor
Special Listing Condition Standard
Read Less
Want to know what your home might be worth? Contact us for a FREE valuation!

Our team is ready to help you sell your home for the highest possible price ASAP

Bought with James McGill • Keller Williams Real Estate - Media





