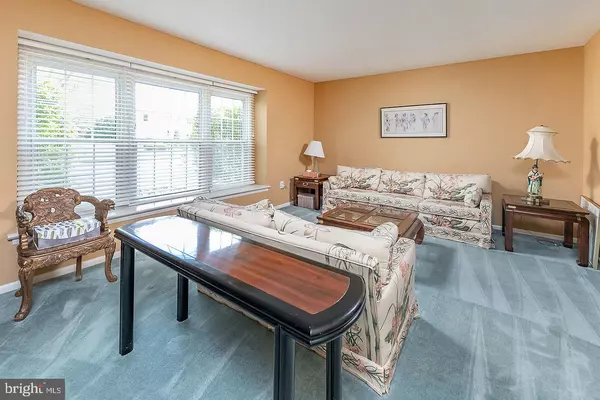$288,000
$293,000
1.7%For more information regarding the value of a property, please contact us for a free consultation.
118 LIPIZZAN RD Sewell, NJ 08080
4 Beds
3 Baths
2,491 SqFt
Key Details
Sold Price $288,000
Property Type Single Family Home
Sub Type Detached
Listing Status Sold
Purchase Type For Sale
Square Footage 2,491 sqft
Price per Sqft $115
Subdivision Wedgewood Farms
MLS Listing ID NJGL258094
Sold Date 07/31/20
Style Colonial
Bedrooms 4
Full Baths 2
Half Baths 1
HOA Y/N N
Abv Grd Liv Area 2,491
Originating Board BRIGHT
Year Built 1978
Annual Tax Amount $8,723
Tax Year 2019
Lot Size 10,400 Sqft
Acres 0.24
Lot Dimensions 80.00 x 130.00
Property Description
Welcome to your new home! Nestled in the desirable Wedgewood Farms neighborhood of Washington Township, this well-appointed GreenbriarII model is just waiting for its new owner. As you walk to the front door you will notice the front porch, perfect for enjoying a cup of coffee to start a beautiful day. Entering from the foyer with hardwood flooring, french doors lead you into the private living room with lots of light from the large front windows. The dining room is adjacent to both the living room and the kitchen, allowing for lots of room for entertaining for the holidays. The expansive kitchen has beautiful newer cabinets, stunning ceramic backsplash and flooring and stainless steel appliances in addition to the large eating area with casement windows. Unique to this kitchen is the set of additional cabinets leading to the family room. Right off the kitchen is the substantial wood-beamed family room with wood sliding doors where you can entertain guests by the gas burning fireplace. A large laundry room and a bonus private room, which can also be used as a playroom or study, in addition to an updated powder room finish off the first floor. Walk up the steps to the second floor which boasts four bedrooms and a large hall bath and walk in closet. Enjoy the newly updated master bathroom in the master bedroom, with two walk-in closets for all your clothes and accessories. Most of the rooms have been freshly painted in neutral colors. The dry, partially finished full basement has lots of storage and is just waiting for you to make it your own. The property backs up to Green Space, providing total privacy for your family. The solar panels are conveniently located on the back of the home and provide a significant savings in your electric bill all year long. This beautiful home is located in popular Washington Township, which offers excellent schools, shopping and easy access to both Philadelphia and the Jersey Shore. Come out and see what this home has to offer - make your appointment today!
Location
State NJ
County Gloucester
Area Washington Twp (20818)
Zoning PR1
Rooms
Other Rooms Living Room, Dining Room, Primary Bedroom, Bedroom 2, Bedroom 3, Bedroom 4, Kitchen, Family Room, Study, Laundry
Basement Full, Partially Finished
Interior
Interior Features Family Room Off Kitchen, Floor Plan - Traditional, Kitchen - Eat-In, Recessed Lighting, Exposed Beams
Heating Forced Air
Cooling Central A/C
Fireplaces Type Gas/Propane
Equipment Dishwasher, Microwave, Oven - Self Cleaning, Oven/Range - Electric
Fireplace Y
Appliance Dishwasher, Microwave, Oven - Self Cleaning, Oven/Range - Electric
Heat Source Natural Gas
Exterior
Garage Spaces 4.0
Water Access N
Accessibility None
Total Parking Spaces 4
Garage N
Building
Story 2
Sewer Public Sewer
Water Public
Architectural Style Colonial
Level or Stories 2
Additional Building Above Grade, Below Grade
New Construction N
Schools
Elementary Schools Hurffville
Middle Schools Chestnut Ridge
High Schools Washington Township
School District Washington Township Public Schools
Others
Senior Community No
Tax ID 18-00019 04-00010
Ownership Fee Simple
SqFt Source Assessor
Acceptable Financing Cash, Conventional, FHA
Listing Terms Cash, Conventional, FHA
Financing Cash,Conventional,FHA
Special Listing Condition Standard
Read Less
Want to know what your home might be worth? Contact us for a FREE valuation!

Our team is ready to help you sell your home for the highest possible price ASAP

Bought with Mary Wing • Weichert Realtors-Turnersville





