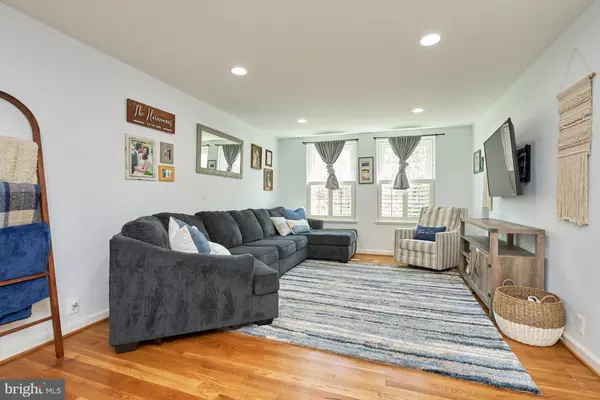$565,000
$525,000
7.6%For more information regarding the value of a property, please contact us for a free consultation.
4633 36TH ST S #A2 Arlington, VA 22206
2 Beds
2 Baths
1,490 SqFt
Key Details
Sold Price $565,000
Property Type Condo
Sub Type Condo/Co-op
Listing Status Sold
Purchase Type For Sale
Square Footage 1,490 sqft
Price per Sqft $379
Subdivision Fairlington Mews
MLS Listing ID VAAR2015324
Sold Date 05/20/22
Style Colonial
Bedrooms 2
Full Baths 2
Condo Fees $299/mo
HOA Y/N N
Abv Grd Liv Area 745
Originating Board BRIGHT
Year Built 1940
Annual Tax Amount $4,760
Tax Year 2021
Property Description
Welcome to this fully renovated 2 bedroom, 2 bath condo in the popular Fairlington Mews neighborhood. Updated inside and out, this beautiful home is sure to impress! This rarely available Barcroft model boasts 1,490 sq.ft. on 2 levels. Step in through the front door and you will immediately notice the abundant sunshine streaming through the large windows in the spacious living room. The reclaimed brick accent wall on the back of the home will draw your eye towards the dining area and the recently remodeled kitchen (2020) with its stainless steel LG appliances (glass top range, microwave, French door refrigerator, dishwasher), tall cabinets with under-cabinet lighting, quartz countertops, and access to the gorgeous, private flagstone patio with stacked masonry wall/benches and brand new shed -- the perfect place to wind down after a long day. The primary bedroom with two closets and an updated full bath complete the main level. Head past the stunning sliding barn door down to the fully renovated lower level (2021) featuring an office, full bath with oil rubbed bronze fixtures and ship lap walls, flex space and a spacious bedroom with a separate, private entrance with access to the main entry hallway. LifeProof flooring throughout the lower level. Refinished hardwood floors on main level (2020). New windows throughout (2022). HVAC replaced (2016). Living space has been maximized by utilizing every available inch. 1 assigned parking space included. Condo fees include water, sewer, trash removal, pool, tennis courts, playgrounds, dog park, and more! Fantastic location for commuters: less than .5 mile to I-395 and Rt. 7/King St. Only minutes to the many multi-cultural restaurants, shops, and entertainment in Del Ray, Old Town Alexandria, and Baileys Crossroads.
Location
State VA
County Arlington
Zoning RA14-26
Direction East
Rooms
Basement Daylight, Partial, Connecting Stairway, Full, Fully Finished, Heated, Improved, Interior Access, Windows
Main Level Bedrooms 1
Interior
Interior Features Crown Moldings, Dining Area, Entry Level Bedroom, Floor Plan - Traditional, Kitchen - Galley, Recessed Lighting, Upgraded Countertops, Walk-in Closet(s), Window Treatments, Wood Floors
Hot Water Electric
Heating Forced Air
Cooling Central A/C
Flooring Hardwood, Tile/Brick
Equipment Built-In Microwave, Dishwasher, Disposal, Dryer - Front Loading, Dryer - Electric, Oven - Self Cleaning, Oven - Single, Oven/Range - Electric, Refrigerator, Stainless Steel Appliances, Washer - Front Loading, Water Heater
Fireplace N
Window Features Double Hung,Replacement
Appliance Built-In Microwave, Dishwasher, Disposal, Dryer - Front Loading, Dryer - Electric, Oven - Self Cleaning, Oven - Single, Oven/Range - Electric, Refrigerator, Stainless Steel Appliances, Washer - Front Loading, Water Heater
Heat Source Electric
Laundry Basement, Dryer In Unit, Washer In Unit
Exterior
Exterior Feature Patio(s)
Parking On Site 1
Fence Privacy, Rear, Wood
Amenities Available Basketball Courts, Common Grounds, Jog/Walk Path, Pool - Outdoor, Tennis Courts, Tot Lots/Playground
Water Access N
Roof Type Slate
Accessibility None
Porch Patio(s)
Garage N
Building
Story 2
Foundation Slab, Passive Radon Mitigation
Sewer Public Sewer
Water Public
Architectural Style Colonial
Level or Stories 2
Additional Building Above Grade, Below Grade
New Construction N
Schools
Elementary Schools Abingdon
Middle Schools Gunston
High Schools Wakefield
School District Arlington County Public Schools
Others
Pets Allowed Y
HOA Fee Include Common Area Maintenance,Ext Bldg Maint,Management,Pool(s),Reserve Funds,Sewer,Snow Removal,Trash
Senior Community No
Tax ID 30-021-704
Ownership Condominium
Security Features Smoke Detector
Special Listing Condition Standard
Pets Allowed No Pet Restrictions
Read Less
Want to know what your home might be worth? Contact us for a FREE valuation!

Our team is ready to help you sell your home for the highest possible price ASAP

Bought with Jacquelyn M Jordan • KW United






