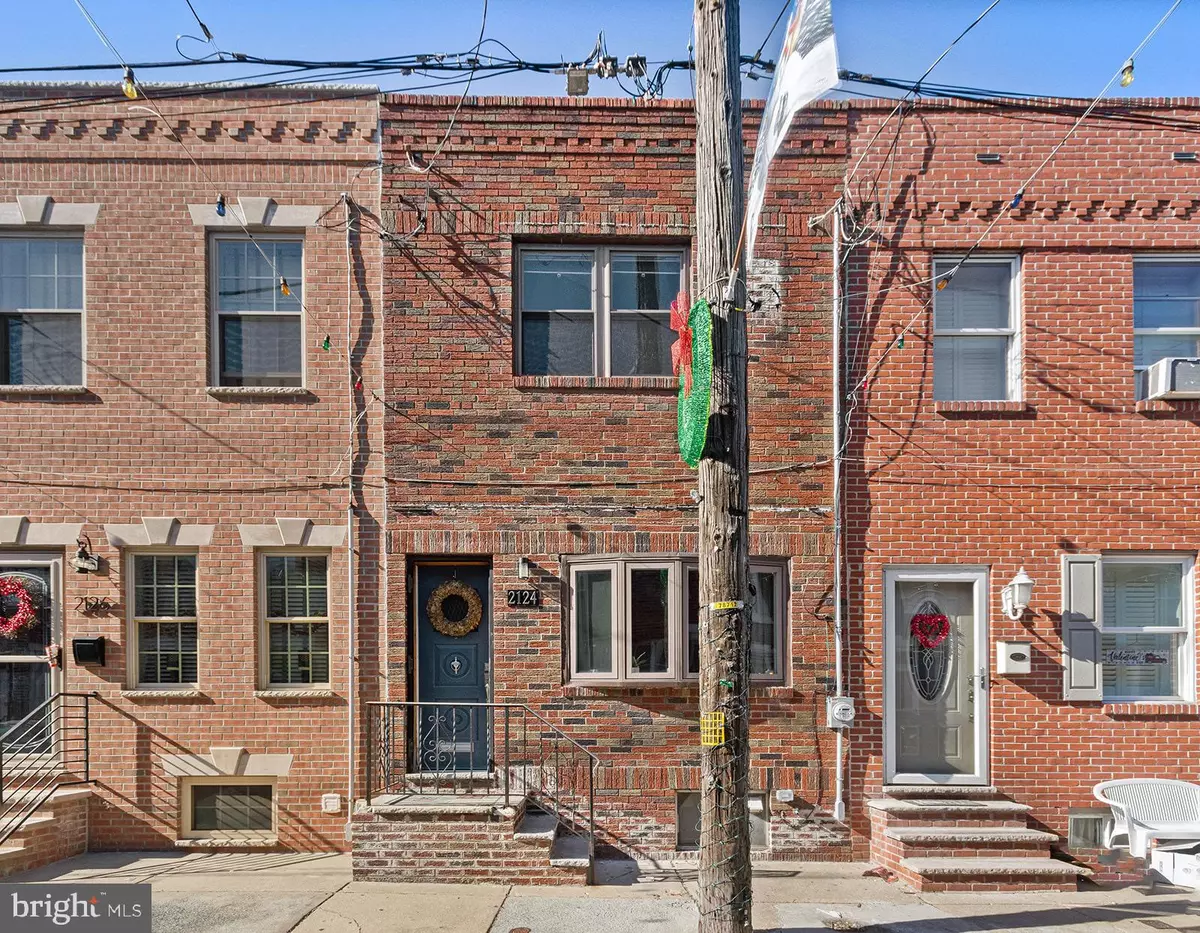$260,000
$260,000
For more information regarding the value of a property, please contact us for a free consultation.
2124 S HOWARD ST Philadelphia, PA 19148
2 Beds
2 Baths
943 SqFt
Key Details
Sold Price $260,000
Property Type Townhouse
Sub Type Interior Row/Townhouse
Listing Status Sold
Purchase Type For Sale
Square Footage 943 sqft
Price per Sqft $275
Subdivision Pennsport
MLS Listing ID PAPH2074334
Sold Date 03/09/22
Style Other
Bedrooms 2
Full Baths 1
Half Baths 1
HOA Y/N N
Abv Grd Liv Area 943
Originating Board BRIGHT
Year Built 1905
Annual Tax Amount $2,532
Tax Year 2021
Lot Size 700 Sqft
Acres 0.02
Lot Dimensions 14.00 x 50.00
Property Description
Welcome to this fully improved beauty! The foyer entrance enchants with its unique interior glass door, leading the way to the open concept first floor. The living room bay window floods the space with light and shows off the hardwood flooring, which is carried through to the dining space. The kitchen is updated with stone-colored tiling and coordinating backsplash, and features a gas range, butcher block counters, and ample shelving for storage. Exit to enclosed rear yard, perfect for barbecues and summer breezes, or an urban garden scape for the aspiring gardener! Both bathrooms have been re-equipped with modern finishes, and the upstairs bathroom is also upgraded to include a round mirror above the vanity and subway tiles in the shower - plus, just check out the new floor tiling! The primary bedroom has two closets with overhead storage, exactly what every homeowner is looking for. The Whitman neighborhood is a must-see during the winter holidays, be sure to check out the festive lights! Two big block parties effortlessly turn neighbors into friends. Just minutes to Center City, the Naval Yard, and sports stadiums! Easy access to 95, Christopher Columbus Blvd, and Snyder Ave. Walking distance to John's Roast Pork, Starbucks, Target, Whitman Library, Burks Playground, Jimmy's Water Ice, and more!
Location
State PA
County Philadelphia
Area 19148 (19148)
Zoning RSA5
Rooms
Other Rooms Living Room, Primary Bedroom, Kitchen, Bedroom 1
Basement Other
Interior
Interior Features Kitchen - Eat-In
Hot Water Natural Gas
Heating Other
Cooling Central A/C
Equipment Refrigerator, Dishwasher, Oven/Range - Gas
Fireplace N
Appliance Refrigerator, Dishwasher, Oven/Range - Gas
Heat Source Natural Gas
Laundry Basement
Exterior
Water Access N
Accessibility None
Garage N
Building
Story 2
Foundation Permanent
Sewer Public Sewer
Water Public
Architectural Style Other
Level or Stories 2
Additional Building Above Grade, Below Grade
New Construction N
Schools
School District The School District Of Philadelphia
Others
Senior Community No
Tax ID 391246600
Ownership Fee Simple
SqFt Source Assessor
Special Listing Condition Standard
Read Less
Want to know what your home might be worth? Contact us for a FREE valuation!

Our team is ready to help you sell your home for the highest possible price ASAP

Bought with Jessica Andrews • OCF Realty LLC - Philadelphia





