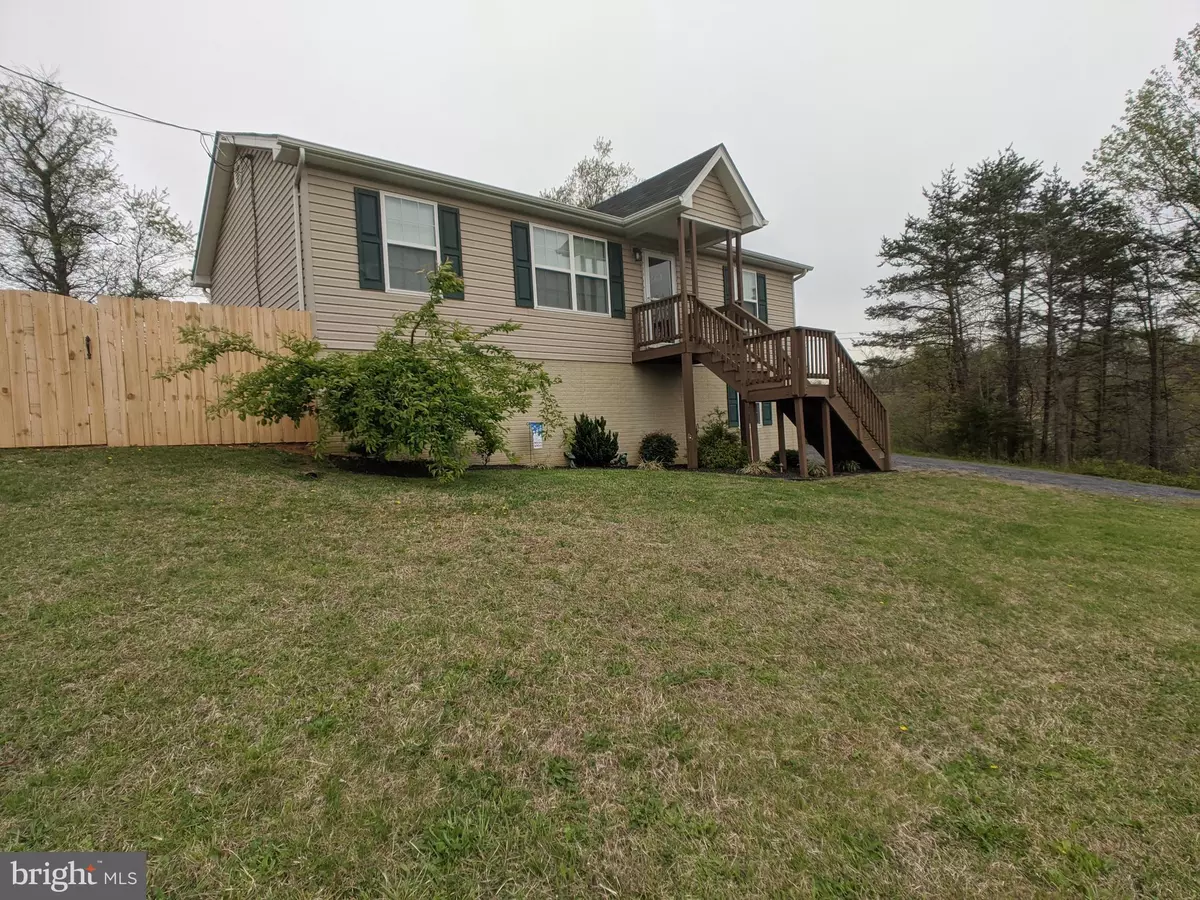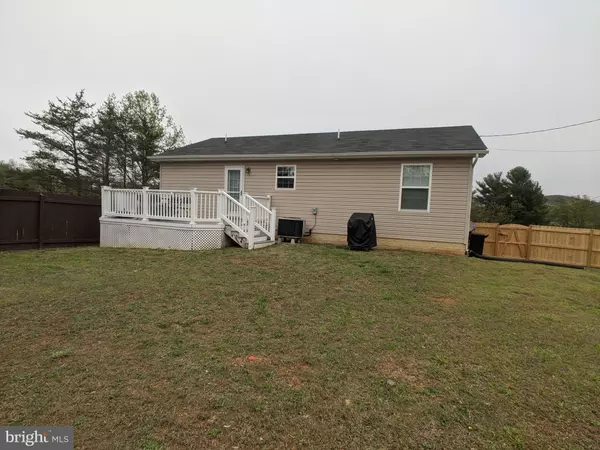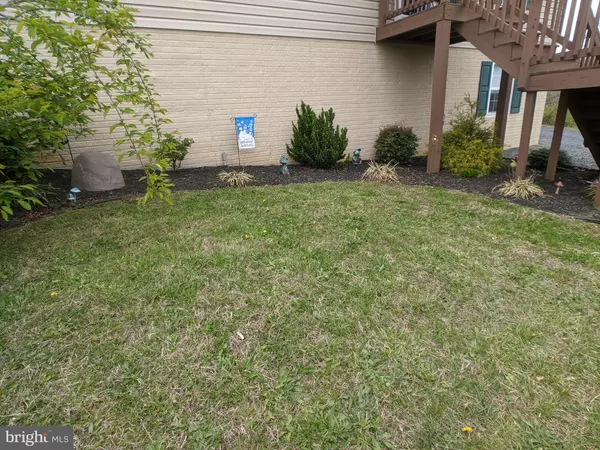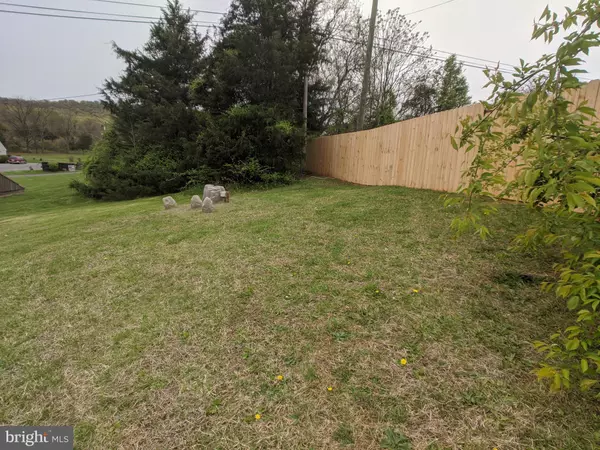$233,400
$229,900
1.5%For more information regarding the value of a property, please contact us for a free consultation.
32 HOUGHS WAY Front Royal, VA 22630
3 Beds
2 Baths
1,040 SqFt
Key Details
Sold Price $233,400
Property Type Single Family Home
Sub Type Detached
Listing Status Sold
Purchase Type For Sale
Square Footage 1,040 sqft
Price per Sqft $224
Subdivision None Available
MLS Listing ID VAWR140018
Sold Date 05/22/20
Style Raised Ranch/Rambler
Bedrooms 3
Full Baths 2
HOA Y/N N
Abv Grd Liv Area 1,040
Originating Board BRIGHT
Year Built 2011
Annual Tax Amount $1,310
Tax Year 2019
Lot Size 1.190 Acres
Acres 1.19
Property Description
Location Location Location!! Close to town but not in a subdivision! What A cutie patootie! Built in 2011 this home sits on 1.19 acres with maybe .25 of this lot is across the street, (See photos) perfect for a huge garage ( ie.. man cave) or a (whooha) she shed! Close enough to town to be hooked into town water but has its own septic. Home has 3 bedrooms 2 full baths with rough in the basement for future expansion! Newer fenced back yard with lovely all trex deck to enjoy those fun evenings outside. Home has a secluded fell while being close to all that counts! Easy commute to I 66 in Linden and town. Very large fenced in back yard, Kitchen features refridgerator, stove with build in microwave, dishwasher and cherry cabinets. Home shows well you won't be disappointed.
Location
State VA
County Warren
Zoning A
Rooms
Basement Daylight, Full, Connecting Stairway
Main Level Bedrooms 3
Interior
Heating Heat Pump(s)
Cooling Ceiling Fan(s), Heat Pump(s)
Equipment Built-In Microwave, Dishwasher, Dryer, Exhaust Fan, Refrigerator, Stove, Washer
Appliance Built-In Microwave, Dishwasher, Dryer, Exhaust Fan, Refrigerator, Stove, Washer
Heat Source Electric
Exterior
Garage Spaces 3.0
Fence Rear, Board
Water Access N
Roof Type Shingle
Accessibility None
Total Parking Spaces 3
Garage N
Building
Story 1
Sewer On Site Septic
Water Public
Architectural Style Raised Ranch/Rambler
Level or Stories 1
Additional Building Above Grade, Below Grade
New Construction N
Schools
School District Warren County Public Schools
Others
Senior Community No
Tax ID 21 71C
Ownership Fee Simple
SqFt Source Assessor
Special Listing Condition Standard
Read Less
Want to know what your home might be worth? Contact us for a FREE valuation!

Our team is ready to help you sell your home for the highest possible price ASAP

Bought with Jami M Harich • Avery-Hess, REALTORS





