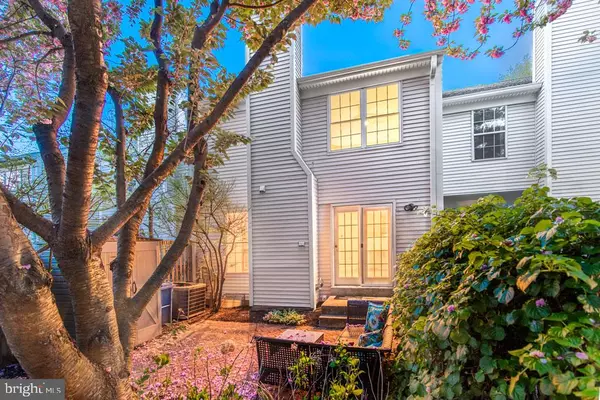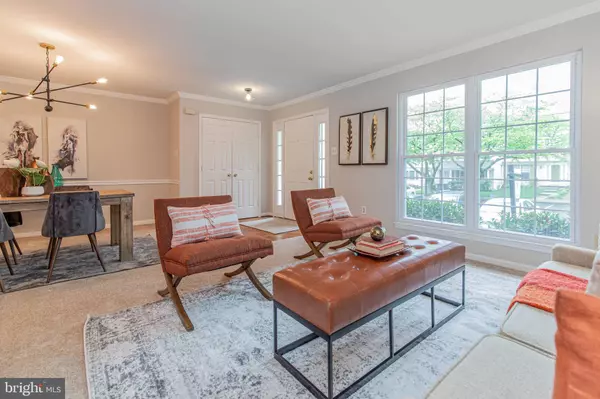$364,918
$365,000
For more information regarding the value of a property, please contact us for a free consultation.
15157 CALLOHAN CT Silver Spring, MD 20906
3 Beds
4 Baths
1,540 SqFt
Key Details
Sold Price $364,918
Property Type Townhouse
Sub Type Interior Row/Townhouse
Listing Status Sold
Purchase Type For Sale
Square Footage 1,540 sqft
Price per Sqft $236
Subdivision Longmead Crossing
MLS Listing ID MDMC706120
Sold Date 06/12/20
Style Colonial
Bedrooms 3
Full Baths 2
Half Baths 2
HOA Fees $68/mo
HOA Y/N Y
Abv Grd Liv Area 1,540
Originating Board BRIGHT
Year Built 1988
Annual Tax Amount $3,666
Tax Year 2019
Lot Size 1,760 Sqft
Acres 0.04
Property Description
Offers due by noon on 5/12/20 ------ Step inside this spacious townhome in Silver Spring s Longmead Crossing! Upon entering, a bright open-concept family and dining room offer glorious natural light from over-sized windows, designer light fixtures, and a fresh neutral paint palette. An updated kitchen includes stainless steel appliances, on-trend cabinetry, and hardware plus an eat-in nook for casual dining options. Upstairs, an expansive master bedroom boasts ample closet space and a modern ensuite full bath complete with designer geometric tile flooring. Two additional generously-sized bedrooms share a recently refreshed full bath. In the fully finished lower level, a cozy fireplace joins a roomy recreational space ideal for entertaining family and friends with the added convenience of a half bath and dedicated laundry room. Enjoy alfresco relaxation in a fenced secluded backyard with separate storage shed and stone patio. Mere minutes from the commuter-friendly ICC, this close-to-everything community also includes pools, tennis courts, trails for biking or long walks, and a communal clubhouse!
Location
State MD
County Montgomery
Zoning PRC
Rooms
Basement Other
Interior
Interior Features Attic, Breakfast Area, Combination Dining/Living, Floor Plan - Open, Kitchen - Eat-In, Kitchen - Gourmet, Kitchen - Island, Primary Bath(s), Built-Ins
Hot Water Electric
Heating Heat Pump(s)
Cooling Central A/C
Fireplaces Number 1
Fireplace Y
Heat Source Electric
Exterior
Exterior Feature Patio(s)
Garage Spaces 2.0
Parking On Site 2
Amenities Available Bike Trail, Club House, Jog/Walk Path, Pool - Outdoor, Tennis Courts, Tot Lots/Playground
Water Access N
Accessibility None
Porch Patio(s)
Total Parking Spaces 2
Garage N
Building
Story 3+
Sewer Public Sewer
Water Public
Architectural Style Colonial
Level or Stories 3+
Additional Building Above Grade, Below Grade
New Construction N
Schools
Elementary Schools Strathmore
Middle Schools Argyle Middle School
High Schools John F. Kennedy
School District Montgomery County Public Schools
Others
HOA Fee Include Trash,Pool(s)
Senior Community No
Tax ID 161302712116
Ownership Fee Simple
SqFt Source Estimated
Acceptable Financing VA, FHA, Conventional
Listing Terms VA, FHA, Conventional
Financing VA,FHA,Conventional
Special Listing Condition Standard
Read Less
Want to know what your home might be worth? Contact us for a FREE valuation!

Our team is ready to help you sell your home for the highest possible price ASAP

Bought with Allen G Laine • Keller Williams Capital Properties





