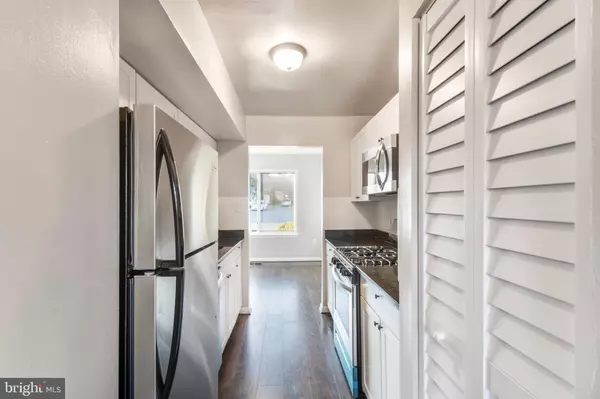$307,500
$319,990
3.9%For more information regarding the value of a property, please contact us for a free consultation.
1020 WEST SIDE DR #24 Gaithersburg, MD 20878
3 Beds
3 Baths
1,761 SqFt
Key Details
Sold Price $307,500
Property Type Condo
Sub Type Condo/Co-op
Listing Status Sold
Purchase Type For Sale
Square Footage 1,761 sqft
Price per Sqft $174
Subdivision Brighton West
MLS Listing ID MDMC2020540
Sold Date 01/17/22
Style Colonial
Bedrooms 3
Full Baths 2
Half Baths 1
Condo Fees $413/mo
HOA Y/N N
Abv Grd Liv Area 1,211
Originating Board BRIGHT
Year Built 1973
Annual Tax Amount $2,802
Tax Year 2021
Property Description
This recently renovated property is ready to move right in. Click on the 360 degree step by step video link to virtually tour the property. Really spacious & beautiful , almost 1800 sq. ft; 3- level townhouse in settled community. The main level is graced with an cosy eat-in kitchen with new appliances,cabinets,granite counter & backsplash and new flooring. A delightfully comfortable dining / living room combo..Upstairs... the 3 well proportioned rooms with adequate closet space are a delight to look forward to along with the 2 full bathrooms. Descend to the bright walkout-level basement and be pleasantly surprised by a cute den and a large recreational room plus a separate laundry room & then step out into the walkout-level backyard. New paint & flooring throughout the entire house. The condo fee includes water and gas and trash. You only pay for electricity separately. Not FHA approved..only conventional and cash . Numerous community amenities ,shopping, schooling and highways nearby.
Location
State MD
County Montgomery
Zoning R20
Rooms
Other Rooms Den, Recreation Room
Basement Fully Finished, Walkout Level
Interior
Hot Water Natural Gas
Heating Forced Air
Cooling Central A/C
Heat Source Natural Gas
Exterior
Parking On Site 2
Amenities Available Other
Water Access N
Accessibility None
Garage N
Building
Story 3
Foundation Other
Sewer Public Sewer
Water Public
Architectural Style Colonial
Level or Stories 3
Additional Building Above Grade, Below Grade
New Construction N
Schools
School District Montgomery County Public Schools
Others
Pets Allowed Y
HOA Fee Include Water
Senior Community No
Tax ID 160901528884
Ownership Condominium
Special Listing Condition Standard
Pets Allowed Case by Case Basis
Read Less
Want to know what your home might be worth? Contact us for a FREE valuation!

Our team is ready to help you sell your home for the highest possible price ASAP

Bought with Jake Northrop • Northrop Realty






