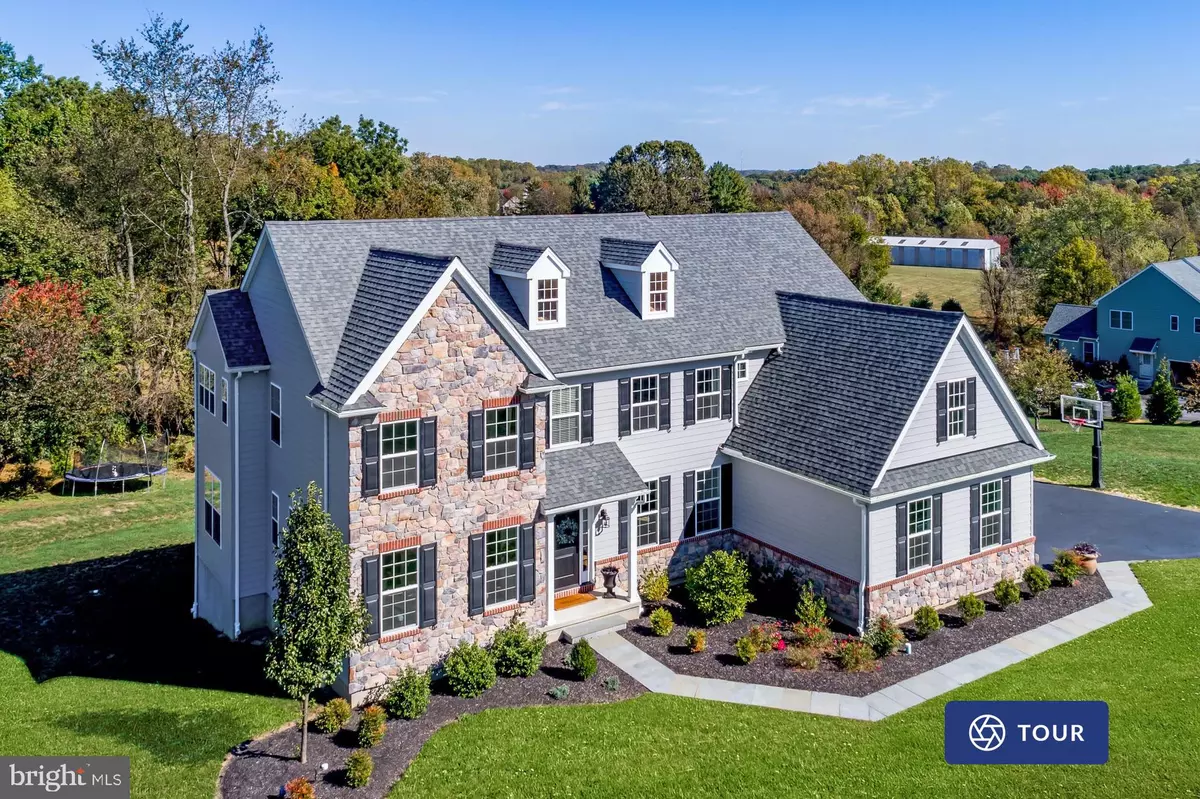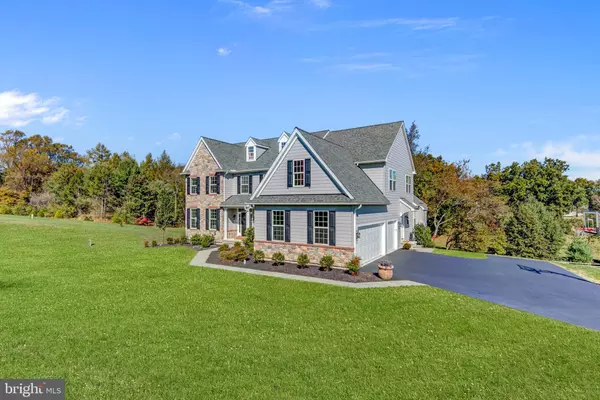$816,000
$839,900
2.8%For more information regarding the value of a property, please contact us for a free consultation.
103 WYNDHAM HILL DR Kennett Square, PA 19348
5 Beds
5 Baths
4,769 SqFt
Key Details
Sold Price $816,000
Property Type Single Family Home
Sub Type Detached
Listing Status Sold
Purchase Type For Sale
Square Footage 4,769 sqft
Price per Sqft $171
Subdivision Bellefield
MLS Listing ID PACT505568
Sold Date 07/17/20
Style Traditional
Bedrooms 5
Full Baths 4
Half Baths 1
HOA Fees $90/qua
HOA Y/N Y
Abv Grd Liv Area 3,621
Originating Board BRIGHT
Year Built 2017
Annual Tax Amount $14,895
Tax Year 2019
Lot Size 1.423 Acres
Acres 1.42
Lot Dimensions 0.00 x 0.00
Property Description
Welcome to this gorgeous 5 BR 4.1 Bath home in the sought-after community of Bellefield! This stunning home shows like model and is available only due to a relocation. Luxuriously appointed throughout, the thoughtful open floor plan is bright and cheery and sure to impress. Site finished hardwood floors carry throughout the main level, enter into the center hall foyer which is flanked by a Formal Living Room and Dining Room. A magnificent kitchen is highlighted with a large center island, tile backsplash, gourmet stainless appliances, custom farm sink and Breakfast Room overlooking the private views in the rear. The Great Room is open to the kitchen and features vaulted ceiling and cozy gas fireplace. A professional office, powder room and Mudroom complete this level. Upstairs you will find a true Master Suite with tray ceiling, expansive walk-in closet and spa-like Master Bath with soaking tub, glass shower, dual vanity and water closet. Down the hall you will find a Princess Suite with private Full Bath and 2 additional generous-sized bedrooms that share a Jack-and-Jill Full Bath. Fully finished lower level adds even more space for entertaining! 5th Bedroom with Full Bath as well as 2nd Family Room and tons additional space for whatever suits!
Location
State PA
County Chester
Area East Marlborough Twp (10361)
Zoning RB
Rooms
Basement Full, Fully Finished, Outside Entrance, Rear Entrance, Walkout Level, Windows
Interior
Heating Forced Air, Central
Cooling Central A/C
Fireplaces Number 1
Heat Source Propane - Leased
Exterior
Parking Features Garage - Side Entry, Garage Door Opener, Inside Access
Garage Spaces 3.0
Water Access N
Roof Type Architectural Shingle,Shingle
Accessibility None
Attached Garage 3
Total Parking Spaces 3
Garage Y
Building
Story 2
Sewer On Site Septic
Water Private, Well
Architectural Style Traditional
Level or Stories 2
Additional Building Above Grade, Below Grade
New Construction N
Schools
School District Unionville-Chadds Ford
Others
HOA Fee Include Common Area Maintenance
Senior Community No
Tax ID 61-02 -0132.06F0
Ownership Fee Simple
SqFt Source Assessor
Special Listing Condition Standard
Read Less
Want to know what your home might be worth? Contact us for a FREE valuation!

Our team is ready to help you sell your home for the highest possible price ASAP

Bought with Victoria A Dickinson • Patterson-Schwartz - Greenville





