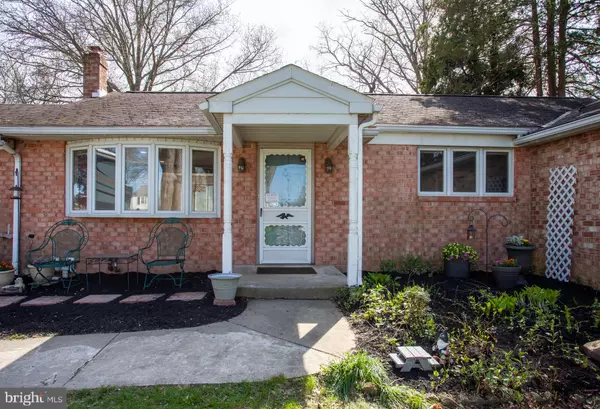$410,000
$374,900
9.4%For more information regarding the value of a property, please contact us for a free consultation.
1826 STERIGERE Jeffersonville, PA 19403
3 Beds
4 Baths
1,926 SqFt
Key Details
Sold Price $410,000
Property Type Single Family Home
Sub Type Detached
Listing Status Sold
Purchase Type For Sale
Square Footage 1,926 sqft
Price per Sqft $212
Subdivision None Available
MLS Listing ID PAMC2035790
Sold Date 05/27/22
Style Ranch/Rambler
Bedrooms 3
Full Baths 3
Half Baths 1
HOA Y/N N
Abv Grd Liv Area 1,574
Originating Board BRIGHT
Year Built 1967
Annual Tax Amount $6,680
Tax Year 2021
Lot Size 0.388 Acres
Acres 0.39
Lot Dimensions 105.00 x 0.00
Property Description
Welcome to 1826 Sterigere St - an immaculately maintained home situated on a level lot on a cul-de-sac street, yet conveniently located within minutes of commuting routes, shopping and entertainment. Welcome inside and notice neutral paint, an open living and dining area and gorgeous hardwood floors that extend throughout the entire home. The foyer is tiled with a double closet and opens to the spacious and sunny living room with bay window and recessed lighting. A cased opening leads to the dining room with a drum chandelier. A half wall separates the formal dining from a handsomely appointed eat-in kitchen. Enjoy custom gray cabinetry with black hardware providing plenty of storage, including a wine rack and built-in pantry with pull out drawers. Beautiful granite counters offer plenty of prep space and a breakfast bar. There is motion sensor under cabinet lighting, a new sink with garbage disposal and Moen gooseneck faucet, a ceramic tile floor and faux backsplash, ceiling fan and door accessing an incredible back yard entertaining area. Appliances include a black stainless Samsung French door refrigerator with ice/water dispenser (2020), Frigidaire dishwasher, GE electric range and built-in microwave. A hall leading from the living room has a linen closet, full bath with tiled floors, half walls and tub with shower surround and accesses the three bedrooms. The primary suite is a true retreat with a sitting room, a large bedroom with casement windows,2 closets including a large walk-in and full bath with tiled floors and 1/2 walls, skylight and stall shower with glass door. Bedroom 2 has recessed lighting, a double closet and a private full bath with tiled floors and half walls and glass enclosed shower while Bedroom 3 has a large storage closet and large casement windows. Looking for even more space to relax? Head to the basement to see an enormous family room finished with beadboad and chair rail, hardwood floors, a dry bar and a wood burning fireplace with brick surround and raised hearth. This level also has a cedar closet, half bath, large storage area and laundry area with utility sink and the Samsung washer and LG dryer are included. Bilco doors access the back yard and all it has to offer! Completely fenced and with a storage shed, so much has been done to create an outdoor oasis with grilling area, covered patio, deck with built-in seating and storage, raised vegetable beds and a fire pit. Pride of ownership shines in this move-in ready home. There is a Beckett heater, Honeywell thermostat, Burnham water heater, water softener system, all new A/C ductwork (2020) and a one year AHS home warranty for peace of mind. The two car garage with door opener and driveway parking is so convenient! Walk to Norristown Farm Park and Elmwood Park Zoo is a few minute's drive. Hurry to make this wonderful home yours!
Location
State PA
County Montgomery
Area West Norriton Twp (10663)
Zoning R1
Rooms
Other Rooms Living Room, Dining Room, Primary Bedroom, Sitting Room, Bedroom 2, Bedroom 3, Kitchen, Family Room, In-Law/auPair/Suite, Laundry, Other, Storage Room, Bathroom 2, Bathroom 3, Primary Bathroom, Half Bath
Basement Full, Fully Finished, Interior Access, Outside Entrance, Sump Pump
Main Level Bedrooms 3
Interior
Interior Features Ceiling Fan(s), Kitchen - Eat-In, Attic, Bar, Cedar Closet(s), Chair Railings, Entry Level Bedroom, Formal/Separate Dining Room, Pantry, Primary Bath(s), Skylight(s), Stall Shower, Tub Shower, Upgraded Countertops, Walk-in Closet(s), Water Treat System, Wet/Dry Bar, Wood Floors
Hot Water Electric, Oil
Heating Baseboard - Electric
Cooling Central A/C
Flooring Ceramic Tile, Hardwood
Fireplaces Number 1
Fireplaces Type Brick, Fireplace - Glass Doors, Mantel(s), Wood
Equipment Built-In Range, Dishwasher, Disposal
Fireplace Y
Window Features Energy Efficient,Replacement,Bay/Bow,Casement,Skylights,Double Hung
Appliance Built-In Range, Dishwasher, Disposal
Heat Source Oil, Electric
Laundry Lower Floor, Dryer In Unit, Washer In Unit
Exterior
Exterior Feature Porch(es), Deck(s)
Parking Features Oversized
Garage Spaces 6.0
Fence Privacy, Rear, Wood
Utilities Available Cable TV Available, Electric Available, Phone Available, Sewer Available, Water Available
Water Access N
Roof Type Shingle
Accessibility None
Porch Porch(es), Deck(s)
Attached Garage 2
Total Parking Spaces 6
Garage Y
Building
Lot Description Level, Front Yard, Rear Yard, SideYard(s), Landscaping, Private, Trees/Wooded
Story 1
Foundation Concrete Perimeter
Sewer Public Sewer
Water Public
Architectural Style Ranch/Rambler
Level or Stories 1
Additional Building Above Grade, Below Grade
Structure Type Dry Wall,Vaulted Ceilings
New Construction N
Schools
High Schools Norristown Area
School District Norristown Area
Others
Senior Community No
Tax ID 63-00-08179-002
Ownership Fee Simple
SqFt Source Assessor
Security Features Smoke Detector
Acceptable Financing Conventional, Cash, FHA, VA
Listing Terms Conventional, Cash, FHA, VA
Financing Conventional,Cash,FHA,VA
Special Listing Condition Standard
Read Less
Want to know what your home might be worth? Contact us for a FREE valuation!

Our team is ready to help you sell your home for the highest possible price ASAP

Bought with Billy-Jo R Salkowski • RE/MAX Achievers-Collegeville





