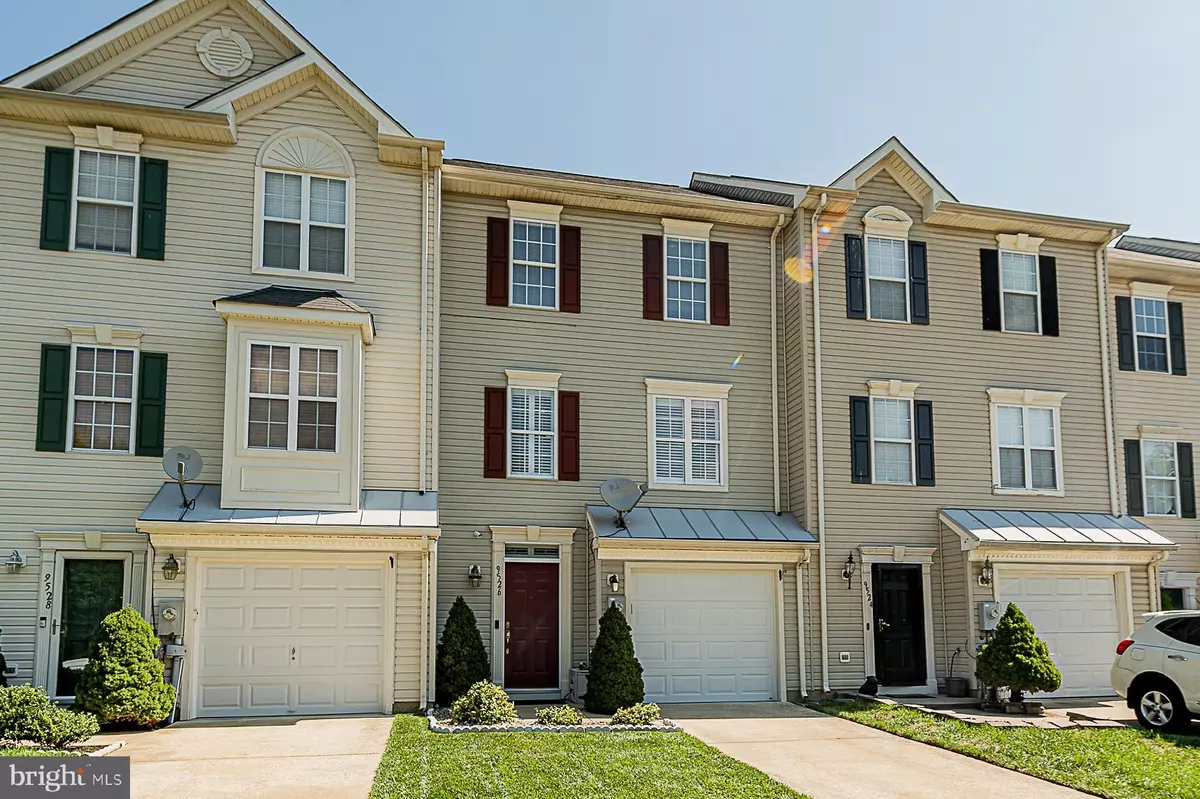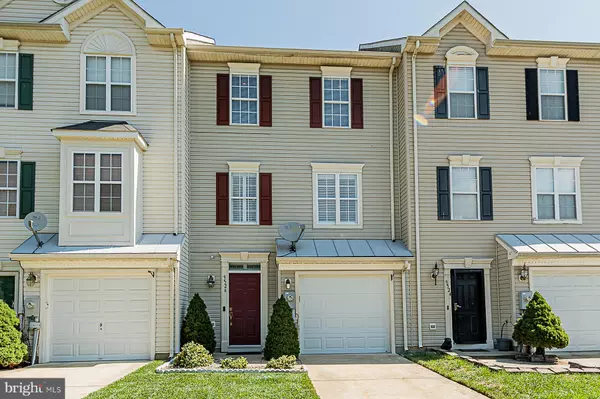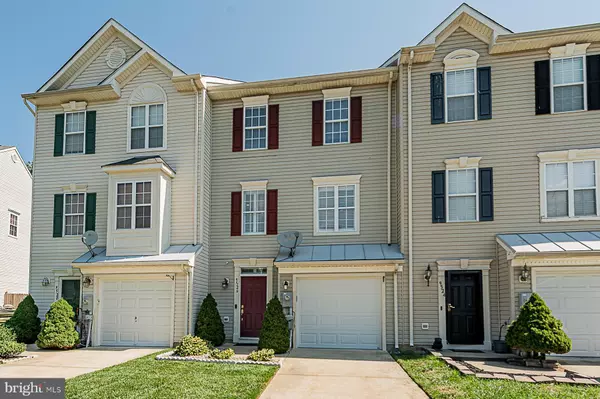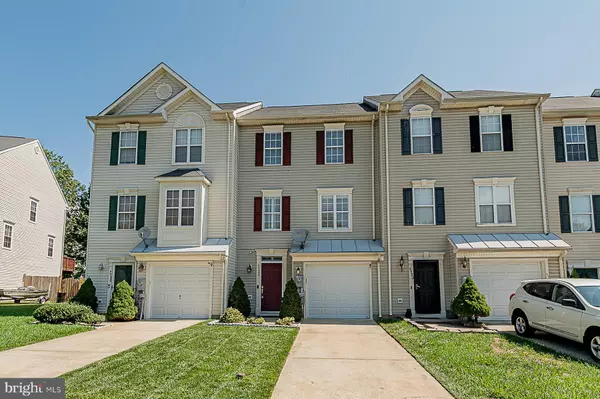$276,000
$276,000
For more information regarding the value of a property, please contact us for a free consultation.
9526 BRANCHLEIGH RD Randallstown, MD 21133
2 Beds
3 Baths
1,700 SqFt
Key Details
Sold Price $276,000
Property Type Townhouse
Sub Type Interior Row/Townhouse
Listing Status Sold
Purchase Type For Sale
Square Footage 1,700 sqft
Price per Sqft $162
Subdivision Winands Village
MLS Listing ID MDBC503682
Sold Date 09/30/20
Style Colonial
Bedrooms 2
Full Baths 2
Half Baths 1
HOA Fees $13
HOA Y/N Y
Abv Grd Liv Area 1,360
Originating Board BRIGHT
Year Built 2001
Annual Tax Amount $3,289
Tax Year 2019
Lot Size 1,800 Sqft
Acres 0.04
Property Description
This one is THE ONE!!! This 3-level townhome shows with excellence and pride of ownership. Features include 2 master bedroom suites and a finished lower level (Or Extra BR). It is basically a brand new home! These owners spared no expense in getting this home ready for YOU! From the BRAND NEW flooring throughout, Brand new Hot Water Heater, Furnace, A/C Condenser, newly finished deck, brand new BEAUTIFUL spacious Gourmet Kitchen with an abundance of cabinets, a farm sink, and brand new stainless steel appliances; as well as a cozy fireplace, & recessed lighting throughout, this one has everything!! It will NOT last long!! Get in before the competition -- Schedule your showing today!
Location
State MD
County Baltimore
Zoning RESIDENTIAL
Rooms
Basement Daylight, Full, Fully Finished, Garage Access, Heated, Improved, Walkout Level, Full
Interior
Interior Features Carpet, Family Room Off Kitchen, Floor Plan - Open, Kitchen - Eat-In, Kitchen - Gourmet, Recessed Lighting
Hot Water Natural Gas
Heating Central
Cooling Central A/C
Fireplaces Number 1
Equipment Built-In Microwave, Built-In Range, Dishwasher, Disposal, Dryer - Gas, Dryer - Front Loading, Washer, Washer - Front Loading
Fireplace Y
Appliance Built-In Microwave, Built-In Range, Dishwasher, Disposal, Dryer - Gas, Dryer - Front Loading, Washer, Washer - Front Loading
Heat Source Natural Gas
Exterior
Parking Features Garage - Front Entry, Garage Door Opener, Inside Access
Garage Spaces 1.0
Water Access N
Accessibility 2+ Access Exits
Attached Garage 1
Total Parking Spaces 1
Garage Y
Building
Story 3
Sewer Public Sewer
Water Public
Architectural Style Colonial
Level or Stories 3
Additional Building Above Grade, Below Grade
New Construction N
Schools
School District Baltimore County Public Schools
Others
Senior Community No
Tax ID 04022200011415
Ownership Fee Simple
SqFt Source Assessor
Security Features Exterior Cameras,Security System
Acceptable Financing Cash, Conventional, FHA, VA
Listing Terms Cash, Conventional, FHA, VA
Financing Cash,Conventional,FHA,VA
Special Listing Condition Standard
Read Less
Want to know what your home might be worth? Contact us for a FREE valuation!

Our team is ready to help you sell your home for the highest possible price ASAP

Bought with Hollie A Pakulla • RE/MAX Advantage Realty





