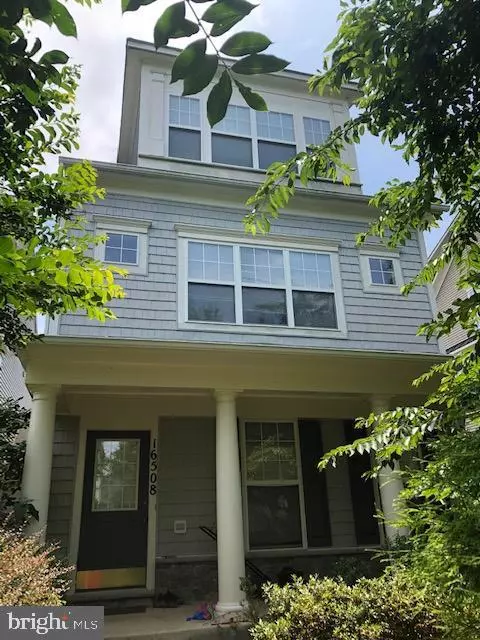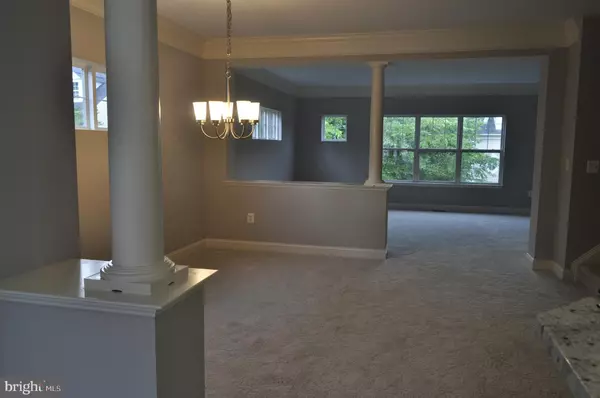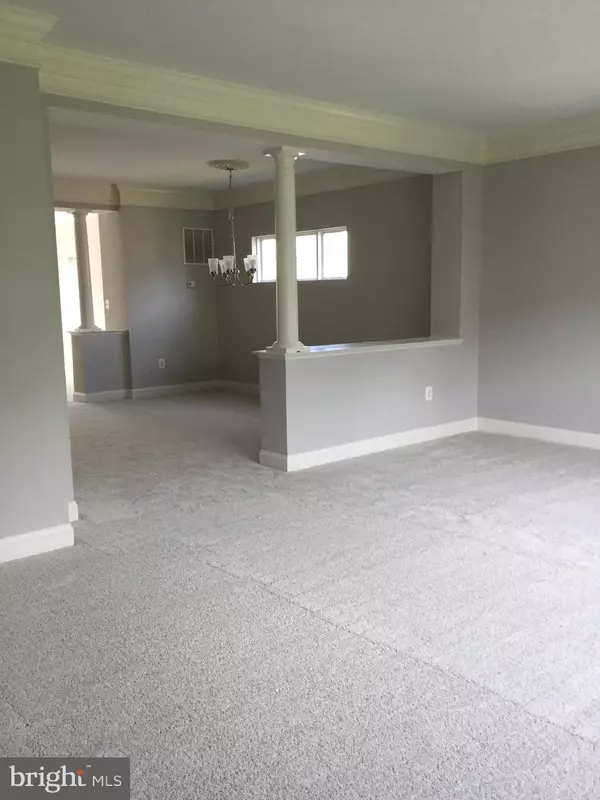$402,000
$399,900
0.5%For more information regarding the value of a property, please contact us for a free consultation.
16508 BOBSTER CT Woodbridge, VA 22191
4 Beds
4 Baths
2,833 SqFt
Key Details
Sold Price $402,000
Property Type Single Family Home
Sub Type Twin/Semi-Detached
Listing Status Sold
Purchase Type For Sale
Square Footage 2,833 sqft
Price per Sqft $141
Subdivision River Oaks
MLS Listing ID VAPW498822
Sold Date 09/14/20
Style Colonial
Bedrooms 4
Full Baths 3
Half Baths 1
HOA Fees $90/mo
HOA Y/N Y
Abv Grd Liv Area 2,092
Originating Board BRIGHT
Year Built 2005
Annual Tax Amount $4,649
Tax Year 2020
Lot Size 3,859 Sqft
Acres 0.09
Property Description
SEMI-DETACHED HOME End Unit... 2,840 sq/ft living space, 2 car garage, 2 fireplaces, beautiful landscaped, Updated: 1New HV/AC, freshly painted , new wall to wall carpet, kitchen appliances, granite countertop, most of the light fixtures have been replaced, roof and water heater less than 3 years old. Sentrilock is on the back door
Location
State VA
County Prince William
Zoning R6
Rooms
Basement Full, Daylight, Full, Fully Finished, Garage Access, Heated, Outside Entrance, Rear Entrance, Walkout Level
Main Level Bedrooms 4
Interior
Interior Features Breakfast Area, Carpet, Crown Moldings, Dining Area, Entry Level Bedroom, Family Room Off Kitchen, Floor Plan - Open, Primary Bath(s), Pantry, Soaking Tub, Stall Shower, Tub Shower, Upgraded Countertops, Walk-in Closet(s)
Hot Water Natural Gas
Heating Central, Heat Pump(s)
Cooling Heat Pump(s), Central A/C, Zoned
Flooring Carpet, Ceramic Tile, Fully Carpeted
Fireplaces Number 2
Fireplaces Type Other
Fireplace Y
Heat Source Natural Gas
Laundry Hookup, Upper Floor
Exterior
Exterior Feature Porch(es)
Parking Features Garage - Rear Entry, Garage Door Opener
Garage Spaces 4.0
Amenities Available Common Grounds, Community Center, Pool - Outdoor, Swimming Pool
Water Access N
Roof Type Shingle
Accessibility 2+ Access Exits
Porch Porch(es)
Attached Garage 2
Total Parking Spaces 4
Garage Y
Building
Story 3
Sewer Public Sewer
Water Public
Architectural Style Colonial
Level or Stories 3
Additional Building Above Grade, Below Grade
Structure Type 9'+ Ceilings
New Construction N
Schools
Elementary Schools River Oaks
Middle Schools Potomac
High Schools Potomac
School District Prince William County Public Schools
Others
Pets Allowed Y
HOA Fee Include Common Area Maintenance,Management
Senior Community No
Tax ID 8289-99-5449
Ownership Fee Simple
SqFt Source Assessor
Acceptable Financing Cash, Conventional, FHA 203(b), VA, VHDA
Horse Property N
Listing Terms Cash, Conventional, FHA 203(b), VA, VHDA
Financing Cash,Conventional,FHA 203(b),VA,VHDA
Special Listing Condition Standard
Pets Allowed Cats OK, Dogs OK
Read Less
Want to know what your home might be worth? Contact us for a FREE valuation!

Our team is ready to help you sell your home for the highest possible price ASAP

Bought with Fifi Bondzi • Proplocate Realty, LLC





