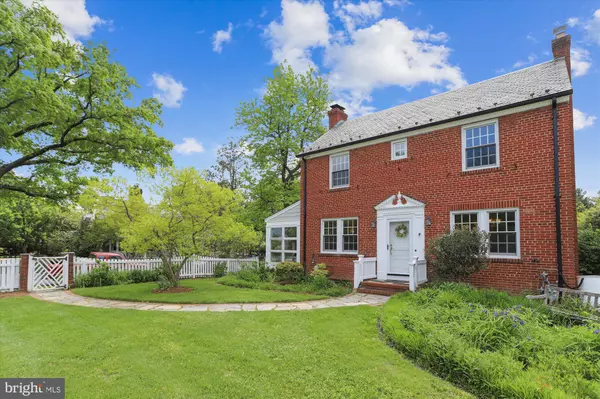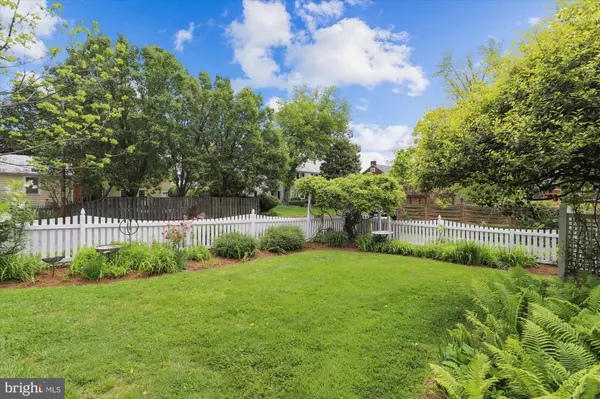$1,300,000
$1,350,000
3.7%For more information regarding the value of a property, please contact us for a free consultation.
500 HIGH ST Alexandria, VA 22302
4 Beds
4 Baths
3,100 SqFt
Key Details
Sold Price $1,300,000
Property Type Single Family Home
Sub Type Detached
Listing Status Sold
Purchase Type For Sale
Square Footage 3,100 sqft
Price per Sqft $419
Subdivision North Ridge
MLS Listing ID VAAX246124
Sold Date 06/26/20
Style Colonial
Bedrooms 4
Full Baths 4
HOA Y/N N
Abv Grd Liv Area 2,700
Originating Board BRIGHT
Year Built 1940
Annual Tax Amount $13,180
Tax Year 2020
Lot Size 7,425 Sqft
Acres 0.17
Property Description
Welcome to this beautiful Storybook home in a peaceful neighborhood in Alexandria City! This spectacular expanded colonial home welcomes you with a privately fenced lush garden and tons of space. This home has 4 bedrooms, 4 full bathrooms, 3 fireplaces, 3 living areas, and a flow perfect for entertaining inside and out. Sit and enjoy coffee in the sunroom or on the lovely wrap-around porch overlooking the established perennial garden that is currently in full bloom! All four bedrooms are upstairs, including a sunny master suite with vaulted ceilings, treetop views of Alexandria, and a seasonal winter view of the top of the Masonic Temple. The master continues into an updated en-suite bathroom with an oversized walk-in shower and a divine soaking tub. The hall bath upstairs has been refreshed and reglazed, and the stackable laundry is also on the bedroom level for convenience. The basement has a fully finished living room with a fireplace and a full bathroom. There is plentiful storage in the utility room (with additional W/D hookups) and a huge unfinished area with shelving to store all of your seasonal items. The home has been recently repainted and the gleaming hardwood floors have been refinished. Don t forget to check out the detached 2 car garage!
Location
State VA
County Alexandria City
Zoning R 8
Rooms
Other Rooms Living Room, Dining Room, Primary Bedroom, Bedroom 2, Bedroom 3, Kitchen, Family Room, Bedroom 1, Sun/Florida Room, Recreation Room, Storage Room, Utility Room, Bathroom 1, Bathroom 2, Bathroom 3, Primary Bathroom
Basement Partially Finished, Connecting Stairway
Interior
Interior Features Built-Ins, Ceiling Fan(s), Dining Area, Family Room Off Kitchen, Formal/Separate Dining Room, Primary Bath(s), Recessed Lighting, Soaking Tub, Upgraded Countertops, Walk-in Closet(s), Window Treatments, Wood Floors, Other, Kitchen - Galley
Hot Water Natural Gas
Heating Forced Air
Cooling Central A/C
Flooring Hardwood
Fireplaces Number 3
Fireplaces Type Gas/Propane, Screen
Equipment Built-In Microwave, Cooktop, Dishwasher, Disposal, Energy Efficient Appliances, Icemaker, Microwave, Oven - Wall, Oven - Single, Oven/Range - Gas, Refrigerator, Washer, Washer/Dryer Stacked
Furnishings No
Fireplace Y
Appliance Built-In Microwave, Cooktop, Dishwasher, Disposal, Energy Efficient Appliances, Icemaker, Microwave, Oven - Wall, Oven - Single, Oven/Range - Gas, Refrigerator, Washer, Washer/Dryer Stacked
Heat Source Natural Gas
Laundry Has Laundry, Upper Floor, Washer In Unit, Dryer In Unit, Hookup
Exterior
Exterior Feature Deck(s), Wrap Around
Parking Features Additional Storage Area, Covered Parking, Garage - Rear Entry
Garage Spaces 2.0
Fence Fully, Picket
Water Access N
View City, Street, Other
Roof Type Slate,Shingle
Accessibility None
Porch Deck(s), Wrap Around
Total Parking Spaces 2
Garage Y
Building
Lot Description Corner, Front Yard, Landscaping, Rear Yard, SideYard(s), Other
Story 3
Sewer Public Sewer
Water Public
Architectural Style Colonial
Level or Stories 3
Additional Building Above Grade, Below Grade
New Construction N
Schools
Elementary Schools George Mason
High Schools Alexandria City
School District Alexandria City Public Schools
Others
Senior Community No
Tax ID 042.02-04-27
Ownership Fee Simple
SqFt Source Estimated
Acceptable Financing Cash, Conventional, VA, FHA
Horse Property N
Listing Terms Cash, Conventional, VA, FHA
Financing Cash,Conventional,VA,FHA
Special Listing Condition Standard
Read Less
Want to know what your home might be worth? Contact us for a FREE valuation!

Our team is ready to help you sell your home for the highest possible price ASAP

Bought with Jennifer L Walker • McEnearney Associates, Inc.





