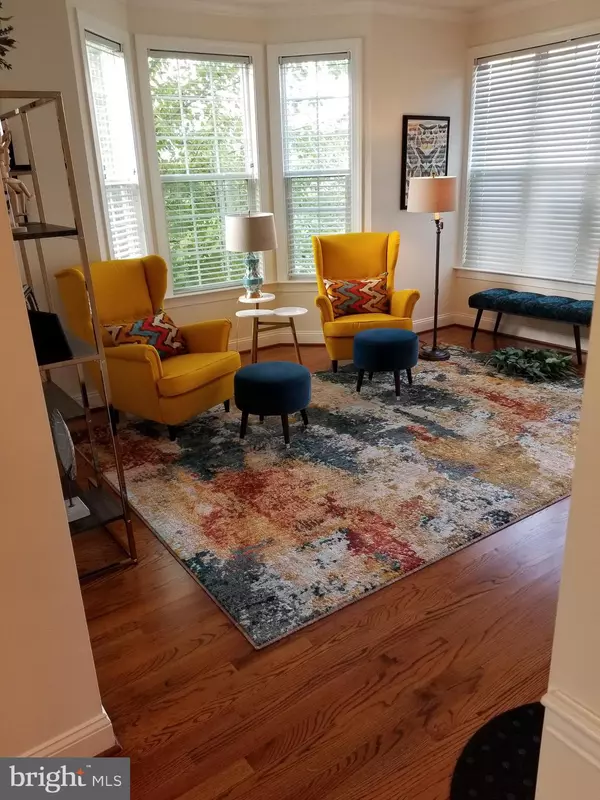$432,000
$444,900
2.9%For more information regarding the value of a property, please contact us for a free consultation.
3270 WATERSTONE CT #184 Furlong, PA 18925
3 Beds
4 Baths
1,980 SqFt
Key Details
Sold Price $432,000
Property Type Townhouse
Sub Type End of Row/Townhouse
Listing Status Sold
Purchase Type For Sale
Square Footage 1,980 sqft
Price per Sqft $218
Subdivision Th At Heritage Cntr
MLS Listing ID PABU504356
Sold Date 10/09/20
Style Traditional
Bedrooms 3
Full Baths 2
Half Baths 2
HOA Fees $185/mo
HOA Y/N Y
Abv Grd Liv Area 1,980
Originating Board BRIGHT
Year Built 2007
Annual Tax Amount $5,872
Tax Year 2020
Lot Dimensions 0.00 x 0.00
Property Description
Welcome to 3270 Waterstone, a stunning floorplan in a truly stunning premium end location! Walk into a formal living room with a big bay window which leads into a nicely sized dining room with chair rail. Continuing into the kitchen you will love the beautiful, private panoramic view afforded by the three story family room overlooking open space and a pond. The kitchen boasts 42" maple cabinets, gas range, double wall gas oven, microwave, refrigerator with on door dispenser and granite counters with a breakfast bar. The sunny breakfast room leads out to the trex deck, a wonderful place to appreciate the lovely nature views. Also on the main level you will find recently refinished hardwood floors throughout, a one car attached garage with remote opener, powder room and coat closet. Follow the open light filled stairway upstairs to a large master bedroom with tray ceiling, ceiling fan with light kit and walk in closet. In the master bathroom you have everything you need including a double bowl vanity, soaking tub and separate shower. In the hallway you will find your laundry room conveniently located on the second level, equipped with a full size heavy duty washer and dryer. The hall bathroom has a shower/tub combination. Two more nicely sized bedrooms are upstairs with an abundance of windows looking over the gorgeous outside vistas. On the lower level you will find a huge family room complete with a gas fireplace perfect for a cold day, sliding doors that lead out to the private backyard, another half bathroom, storage closet under the stairs and a big utility room with storage areas. You will find two inch white wood style blinds throughout the home which has been meticulously maintained since it was built. Heritage Center is a lovely community well located for commuters and within the award winning Central Bucks School district. Great community amenities include a clubhouse with a gym, swimming pool and a tennis court. This home is a must see! It is empty and easy to show, call or email for the lockbox code.
Location
State PA
County Bucks
Area Buckingham Twp (10106)
Zoning RESIDENTIAL
Rooms
Basement Full
Interior
Interior Features Breakfast Area, Carpet, Ceiling Fan(s), Kitchen - Island, Kitchen - Eat-In, Upgraded Countertops, Window Treatments
Hot Water Natural Gas
Heating Forced Air
Cooling Central A/C
Fireplaces Number 1
Fireplaces Type Corner, Gas/Propane
Equipment Built-In Microwave, Dishwasher, Dryer - Gas, Oven - Double, Oven - Self Cleaning, Oven - Wall, Oven/Range - Gas, Refrigerator, Washer
Fireplace Y
Appliance Built-In Microwave, Dishwasher, Dryer - Gas, Oven - Double, Oven - Self Cleaning, Oven - Wall, Oven/Range - Gas, Refrigerator, Washer
Heat Source Natural Gas
Laundry Upper Floor
Exterior
Parking Features Garage Door Opener
Garage Spaces 2.0
Water Access N
View Scenic Vista
Accessibility None
Attached Garage 1
Total Parking Spaces 2
Garage Y
Building
Story 3
Sewer Public Sewer
Water Public
Architectural Style Traditional
Level or Stories 3
Additional Building Above Grade, Below Grade
New Construction N
Schools
Elementary Schools Bridge Valley
Middle Schools Lenape
School District Central Bucks
Others
HOA Fee Include Common Area Maintenance,Health Club,Pool(s),Snow Removal,Trash
Senior Community No
Tax ID 06-008-030-184
Ownership Fee Simple
SqFt Source Assessor
Special Listing Condition Standard
Read Less
Want to know what your home might be worth? Contact us for a FREE valuation!

Our team is ready to help you sell your home for the highest possible price ASAP

Bought with Keith B Harris • Coldwell Banker Hearthside





