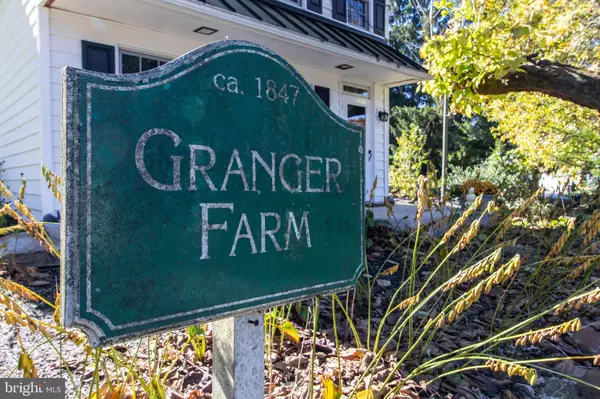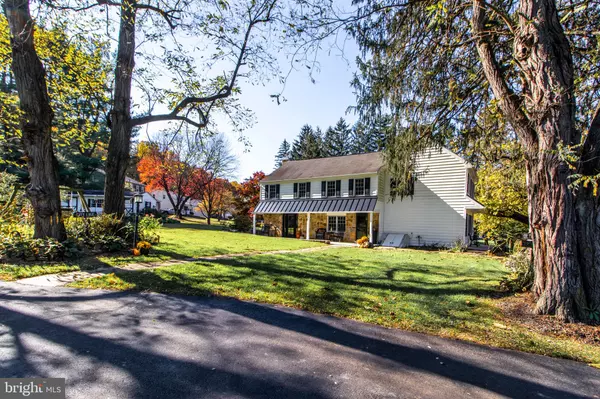$325,000
$325,000
For more information regarding the value of a property, please contact us for a free consultation.
1012 CALN MEETINGHOUSE RD Coatesville, PA 19320
4 Beds
3 Baths
2,126 SqFt
Key Details
Sold Price $325,000
Property Type Single Family Home
Sub Type Detached
Listing Status Sold
Purchase Type For Sale
Square Footage 2,126 sqft
Price per Sqft $152
Subdivision None Available
MLS Listing ID PACT2010436
Sold Date 01/10/22
Style Farmhouse/National Folk
Bedrooms 4
Full Baths 3
HOA Y/N N
Abv Grd Liv Area 2,126
Originating Board BRIGHT
Year Built 1920
Annual Tax Amount $6,128
Tax Year 2021
Lot Size 1.823 Acres
Acres 1.82
Lot Dimensions 0.00 x 0.00
Property Description
This charming historic home on 1.8 acres is well maintained and lush flower and vegetable gardens adorn the expansive grounds.
A potting shed , a large brick " tractor and mower" garage, and a 14 x 14 x 30 finished storage shed complete the outdoor convenient structures and make gardening feel choreless and enjoyable!
The spacious driveway accommodates 5 vehicles. A welcoming expansive wrap-around stone porch is the perfect spot to baske in the beauty and charm of these lovely grounds.
The country kitchen has its own charm complete with gleaming original hardwood floors which encompass most of this gracious home . There are 2 fireplaces to warm you on cold snowy Winter evenings.. The living area of this home was expanded upon in 1968, creating a huge owner's suite with bath and doubling the size of the 2nd bedroom and adding a Spacious first floor Family Room with Full bath stunning stone fireplace and exit patio door. Updates have been done in recent years. Two more smaller bedrooms and a full bath with a claw footed tub complete the 2nd floor living. The family room on the 1st floor with a full bath which enables its conversion to a first floor bedroom and bath suite if desired. The owners have updated many systems.. The list of updates is on Bright as well as the Seller's disclosure and the interesting "Granger Farm" history. Don't miss this opportunity to add your name to the list of owners of this charming historic home.
Location
State PA
County Chester
Area Caln Twp (10339)
Zoning R10
Rooms
Basement Sump Pump, Water Proofing System, Outside Entrance
Interior
Interior Features Wood Floors
Hot Water Electric
Heating Hot Water
Cooling Window Unit(s)
Flooring Carpet, Hardwood, Ceramic Tile
Fireplaces Number 2
Equipment Built-In Microwave, Built-In Range
Furnishings No
Fireplace Y
Appliance Built-In Microwave, Built-In Range
Heat Source Oil
Exterior
Garage Spaces 5.0
Utilities Available Electric Available, Phone Available
Water Access N
Roof Type Metal
Accessibility None
Total Parking Spaces 5
Garage N
Building
Story 2
Foundation Stone
Sewer On Site Septic
Water Well
Architectural Style Farmhouse/National Folk
Level or Stories 2
Additional Building Above Grade, Below Grade
Structure Type Plaster Walls
New Construction N
Schools
School District Coatesville Area
Others
Pets Allowed Y
Senior Community No
Tax ID 39-01 -0046.0100
Ownership Fee Simple
SqFt Source Assessor
Acceptable Financing Cash, Conventional
Listing Terms Cash, Conventional
Financing Cash,Conventional
Special Listing Condition Standard
Pets Allowed No Pet Restrictions
Read Less
Want to know what your home might be worth? Contact us for a FREE valuation!

Our team is ready to help you sell your home for the highest possible price ASAP

Bought with Ethel Ann Murphy • BHHS Fox & Roach-Kennett Sq





