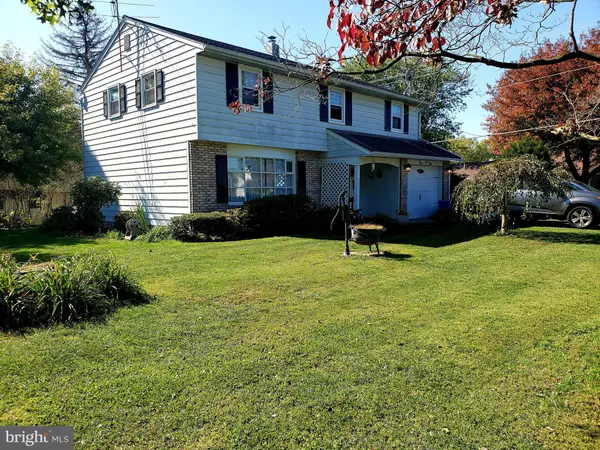$251,000
$254,000
1.2%For more information regarding the value of a property, please contact us for a free consultation.
104 POPLAR DR Douglassville, PA 19518
4 Beds
3 Baths
2,352 SqFt
Key Details
Sold Price $251,000
Property Type Single Family Home
Sub Type Detached
Listing Status Sold
Purchase Type For Sale
Square Footage 2,352 sqft
Price per Sqft $106
Subdivision Amity Gardens
MLS Listing ID PABK365358
Sold Date 12/18/20
Style Traditional
Bedrooms 4
Full Baths 2
Half Baths 1
HOA Y/N N
Abv Grd Liv Area 2,352
Originating Board BRIGHT
Year Built 1969
Annual Tax Amount $4,788
Tax Year 2020
Lot Size 0.280 Acres
Acres 0.28
Lot Dimensions 0.00 x 0.00
Property Description
Inviting 4 bedrooms, 2.5 bath Daniel Boone School District home! This home has something for everyone. In additional to the ample sized family room, there is a bonus room with a fireplace. This would be a great den, office area, gaming room. A three season room allows for indoor/outdoor dining, a playroom, sitting area, lots of different configuration options to meet your family's needs. Enjoy the nice-sized lot from your concrete patio, perfect for entertaining. After dinner enjoy roasting marshmallows from the fire pit. The shed offers a significant amount of storage space and electric. The home boasts 4 nicely sized bedrooms and 2 full baths. The owners suite has its own full bathroom, large walk-in closet and brand new carpeting. The basement is clean, dry and ready for your finishing touches. In addition to the laundry, there is a work space and plenty of room to finish off and have left over storage. You can access the backyard through the convenient Bilco doors. Come see this one before it is gone!
Location
State PA
County Berks
Area Amity Twp (10224)
Zoning RESIDENTAL
Rooms
Other Rooms Living Room, Dining Room, Primary Bedroom, Bedroom 2, Bedroom 3, Bedroom 4, Kitchen, Sun/Florida Room, Bonus Room
Basement Full
Interior
Hot Water Natural Gas
Heating Hot Water
Cooling Window Unit(s)
Fireplaces Number 1
Fireplaces Type Mantel(s), Wood
Fireplace Y
Heat Source Natural Gas
Laundry Lower Floor
Exterior
Parking Features Garage Door Opener, Garage - Front Entry
Garage Spaces 3.0
Water Access N
Roof Type Architectural Shingle
Accessibility None
Attached Garage 1
Total Parking Spaces 3
Garage Y
Building
Story 2
Sewer Public Sewer
Water Public
Architectural Style Traditional
Level or Stories 2
Additional Building Above Grade, Below Grade
New Construction N
Schools
School District Daniel Boone Area
Others
Senior Community No
Tax ID 24-5364-09-07-5194
Ownership Fee Simple
SqFt Source Assessor
Acceptable Financing Cash, Conventional, FHA, VA, USDA
Horse Property N
Listing Terms Cash, Conventional, FHA, VA, USDA
Financing Cash,Conventional,FHA,VA,USDA
Special Listing Condition Standard
Read Less
Want to know what your home might be worth? Contact us for a FREE valuation!

Our team is ready to help you sell your home for the highest possible price ASAP

Bought with Elvin Morales Jr. • EXP Realty, LLC





