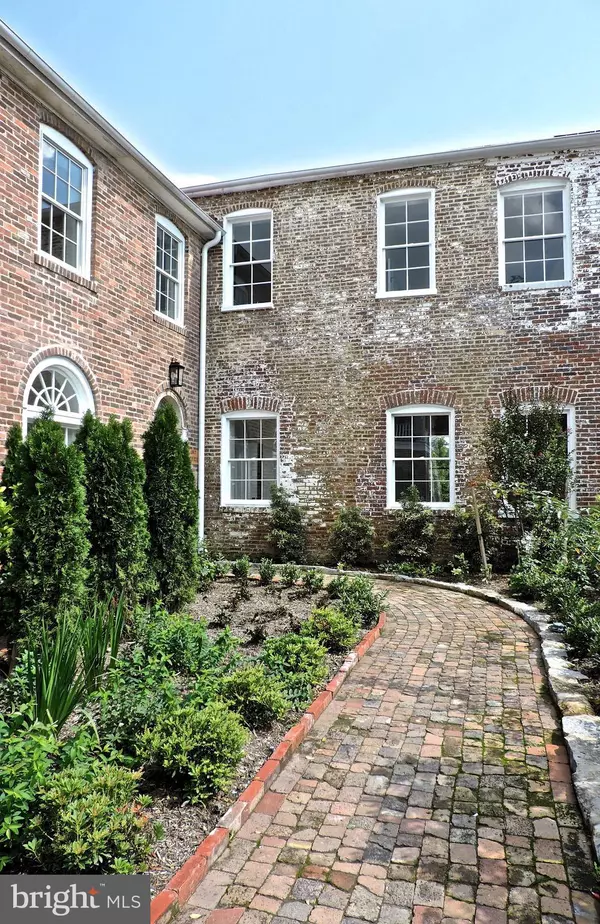$460,000
$469,000
1.9%For more information regarding the value of a property, please contact us for a free consultation.
411 N LOUDOUN ST N #103 Winchester, VA 22601
3 Beds
2 Baths
1,786 SqFt
Key Details
Sold Price $460,000
Property Type Condo
Sub Type Condo/Co-op
Listing Status Sold
Purchase Type For Sale
Square Footage 1,786 sqft
Price per Sqft $257
Subdivision Old Town
MLS Listing ID VAWI115682
Sold Date 03/19/21
Style Transitional
Bedrooms 3
Full Baths 2
Condo Fees $322/mo
HOA Y/N N
Abv Grd Liv Area 1,786
Originating Board BRIGHT
Year Built 1832
Annual Tax Amount $1,180
Tax Year 2020
Property Description
Incredible ground floor 1,786 SF 3BR, 2BA condo (Unit 103) for sale at The Fort, a renovated historic building consisting of 10 individual and unique condominiums. The Fort sits on the site of George Washingtons Ft Loudoun (1756-58) and was later the site of Winchester's first Girl's school until 1955 when it was converted to Fort Loudoun Apartments, a 16-unit apartment building. Condo Unit 103 consists of living room with historic fireplace (non-working), gourmet kitchen with energy efficient ss appliances, gas stove, granite counters, r.o. water filtration system, dining area w/ original fan light french doors opening to private grass courtyard, which was the site of George Washington's field office at Ft. Loudoun (Yes he did sleep here). Large MBR w/ two walk-in closets, MBA w/ custom shower, double bowl vanity, and heated marble floor. Second bedroom with large historic fan window looking out on upper terraced perennial gardens. Third bedroom and hall bath w/ deep soaking tub. Bamboo flooring, LED lighting, on-demand HWH, HVAC system with gas furnace. Includes one dedicated on-site parking space and one single car garage. Common area gardens, lawn and bricked wine terrace with gas grille and herb garden. Enrolled in historic real estate tax abatement program. Easy walk to historic Winchesters downtown pedestrian mall with shopping, dining, breweries, library, Historic George Washington hotel.
Location
State VA
County Winchester City
Zoning MR-1
Direction West
Rooms
Main Level Bedrooms 3
Interior
Interior Features Kitchen - Gourmet, Combination Kitchen/Dining, Primary Bath(s), Upgraded Countertops, Wood Floors, Other, Floor Plan - Traditional, Walk-in Closet(s)
Hot Water Tankless
Cooling Heat Pump(s), Central A/C
Flooring Wood, Marble
Fireplaces Number 1
Fireplaces Type Mantel(s)
Equipment Dishwasher, Dryer - Front Loading, ENERGY STAR Clothes Washer, ENERGY STAR Dishwasher, ENERGY STAR Freezer, ENERGY STAR Refrigerator, Icemaker, Oven/Range - Gas, Range Hood, Washer - Front Loading, Water Dispenser, Water Heater - Tankless, Exhaust Fan, Microwave, Stainless Steel Appliances
Fireplace Y
Window Features Double Hung
Appliance Dishwasher, Dryer - Front Loading, ENERGY STAR Clothes Washer, ENERGY STAR Dishwasher, ENERGY STAR Freezer, ENERGY STAR Refrigerator, Icemaker, Oven/Range - Gas, Range Hood, Washer - Front Loading, Water Dispenser, Water Heater - Tankless, Exhaust Fan, Microwave, Stainless Steel Appliances
Heat Source Natural Gas
Laundry Dryer In Unit, Washer In Unit
Exterior
Parking Features Garage - Front Entry, Garage Door Opener
Garage Spaces 2.0
Parking On Site 1
Utilities Available Natural Gas Available
Amenities Available Common Grounds, Elevator
Water Access N
Roof Type Metal
Accessibility None
Total Parking Spaces 2
Garage Y
Building
Story 1
Foundation Stone
Sewer Public Sewer
Water Public
Architectural Style Transitional
Level or Stories 1
Additional Building Above Grade
New Construction N
Schools
Elementary Schools Call School Board
Middle Schools Daniel Morgan
High Schools John Handley
School District Winchester City Public Schools
Others
Pets Allowed Y
HOA Fee Include Custodial Services Maintenance,Ext Bldg Maint,Management,Insurance,Reserve Funds,Road Maintenance,Snow Removal,Lawn Maintenance
Senior Community No
Tax ID 4904
Ownership Condominium
Acceptable Financing Bank Portfolio, Cash
Horse Property N
Listing Terms Bank Portfolio, Cash
Financing Bank Portfolio,Cash
Special Listing Condition Standard
Pets Allowed Number Limit
Read Less
Want to know what your home might be worth? Contact us for a FREE valuation!

Our team is ready to help you sell your home for the highest possible price ASAP

Bought with Stephanie Ryall • Compass West Realty, LLC






