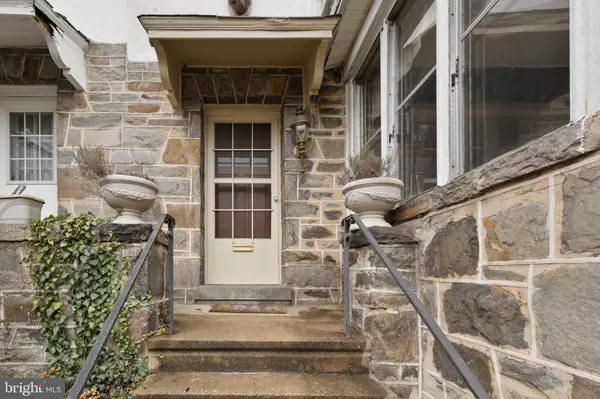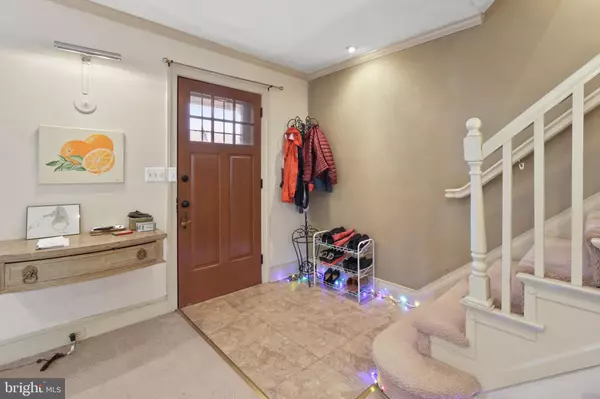$212,000
$180,000
17.8%For more information regarding the value of a property, please contact us for a free consultation.
3608 REXMERE RD Baltimore, MD 21218
3 Beds
1 Bath
1,360 SqFt
Key Details
Sold Price $212,000
Property Type Townhouse
Sub Type Interior Row/Townhouse
Listing Status Sold
Purchase Type For Sale
Square Footage 1,360 sqft
Price per Sqft $155
Subdivision Ednor Gardens Historic District
MLS Listing ID MDBA2031696
Sold Date 04/08/22
Style Traditional,Transitional,Craftsman,Colonial
Bedrooms 3
Full Baths 1
HOA Y/N N
Abv Grd Liv Area 1,360
Originating Board BRIGHT
Year Built 1930
Annual Tax Amount $2,861
Tax Year 2021
Property Description
BEST & FINAL OFFERS DUE 12PM SATURDAY, MARCH 5TH. Here is the one you have been waiting for in Ednor Gardens. East facing. stone front model with the coveted sunroom. Are you looking to put your own stamp on a home? This is an excellent opportunity for a savvy buyer. The house needs updating to plumbing, electricity, kitchen, bath, windows, flooring, and front steps. The house is totally livable, but it needs updating. Three beds, 1 bath home. Tons of space for additional living space in the basement. Ask listing agent about the possibility of converting garage to a 4th bedroom. 1 Car garage and parking pad. The home is tenant-occupied through the end of March 2022. This is a strictly as-is sale. All inspections are for the buyer's information purposes only. Be aware the tenants require 24 hour notice for all showings at a minimum. 48 hour notice is preferred. There are restricted showing times available.
Location
State MD
County Baltimore City
Zoning R-6
Direction East
Rooms
Other Rooms Living Room, Dining Room, Bedroom 2, Bedroom 3, Kitchen, Bedroom 1, Sun/Florida Room, Full Bath
Basement Full, Space For Rooms, Unfinished, Walkout Level
Interior
Interior Features Wood Floors, Kitchen - Galley, Formal/Separate Dining Room, Floor Plan - Traditional
Hot Water Natural Gas
Heating Radiator
Cooling None
Flooring Carpet
Equipment Dryer, Refrigerator, Stove, Washer, Water Heater
Appliance Dryer, Refrigerator, Stove, Washer, Water Heater
Heat Source Natural Gas
Laundry Basement
Exterior
Exterior Feature Deck(s)
Parking Features Garage - Rear Entry
Garage Spaces 2.0
Water Access N
Roof Type Rubber,Slate
Accessibility None
Porch Deck(s)
Attached Garage 1
Total Parking Spaces 2
Garage Y
Building
Story 3
Foundation Stone, Block, Brick/Mortar
Sewer Public Sewer
Water Public
Architectural Style Traditional, Transitional, Craftsman, Colonial
Level or Stories 3
Additional Building Above Grade, Below Grade
Structure Type Plaster Walls,Dry Wall
New Construction N
Schools
School District Baltimore City Public Schools
Others
Senior Community No
Tax ID 0309213982 014
Ownership Fee Simple
SqFt Source Estimated
Acceptable Financing Cash, Conventional
Listing Terms Cash, Conventional
Financing Cash,Conventional
Special Listing Condition Standard
Read Less
Want to know what your home might be worth? Contact us for a FREE valuation!

Our team is ready to help you sell your home for the highest possible price ASAP

Bought with Chris C Kendrick • Wilcox & Associates Realtors





