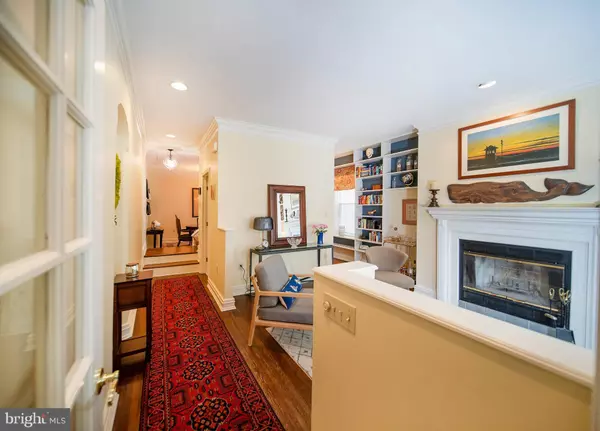$430,000
$430,000
For more information regarding the value of a property, please contact us for a free consultation.
1505 N RODNEY ST Wilmington, DE 19806
4 Beds
3 Baths
2,225 SqFt
Key Details
Sold Price $430,000
Property Type Single Family Home
Sub Type Twin/Semi-Detached
Listing Status Sold
Purchase Type For Sale
Square Footage 2,225 sqft
Price per Sqft $193
Subdivision Trolley Square
MLS Listing ID DENC505896
Sold Date 09/25/20
Style Colonial
Bedrooms 4
Full Baths 2
Half Baths 1
HOA Y/N N
Abv Grd Liv Area 2,225
Originating Board BRIGHT
Year Built 1910
Annual Tax Amount $3,374
Tax Year 2020
Lot Size 2,178 Sqft
Acres 0.05
Lot Dimensions 19.00 x 107.50
Property Description
View the video online by following the link https://vimeo.com/442128268. Meticulously maintained and carefully updated makes this centrally located, classic brick home the epitome of understated elegance with gleaming hardwood floors throughout and exposed brick walls. Main living area consists of inviting living room with built ins and wood burning fireplace flowing through to formal dining room. Updated kitchen with granite countertops, stylish backsplach and stainless steel appliances opens to bright and sunny family room overlooking private, fenced in backyard with brick patio. Second level hosts three spacious bedrooms, full laundry and large updated full bath. Sophisticated master bedroom on third floor features new custom closet. Updated master bath complete with radiant floor heating and steam shower. High quality improvements and renovations are evident throughout this home. This property offers the discerning client the convenience of city living in one of Wilmington's most admired neighborhoods.
Location
State DE
County New Castle
Area Wilmington (30906)
Zoning 26R-3
Rooms
Other Rooms Living Room, Dining Room, Primary Bedroom, Bedroom 2, Bedroom 3, Bedroom 4, Kitchen, Family Room
Basement Full, Unfinished
Interior
Interior Features Built-Ins, Ceiling Fan(s), Family Room Off Kitchen, Floor Plan - Traditional, Formal/Separate Dining Room, Kitchen - Island, Primary Bath(s), Skylight(s), Stall Shower, Upgraded Countertops, Wood Floors
Hot Water Natural Gas
Heating Forced Air
Cooling Central A/C
Flooring Hardwood, Ceramic Tile, Laminated, Heated
Fireplaces Number 1
Fireplaces Type Wood
Equipment Built-In Microwave, Dishwasher, Disposal, Dryer, Oven/Range - Gas, Refrigerator, Stainless Steel Appliances, Washer, Water Heater
Fireplace Y
Window Features Insulated,Replacement,Skylights
Appliance Built-In Microwave, Dishwasher, Disposal, Dryer, Oven/Range - Gas, Refrigerator, Stainless Steel Appliances, Washer, Water Heater
Heat Source Natural Gas
Laundry Upper Floor
Exterior
Exterior Feature Patio(s)
Fence Rear
Utilities Available Cable TV
Water Access N
View City
Roof Type Asphalt,Shingle
Street Surface Paved
Accessibility None
Porch Patio(s)
Road Frontage City/County
Garage N
Building
Lot Description Level, Rear Yard
Story 3
Sewer Public Sewer
Water Public
Architectural Style Colonial
Level or Stories 3
Additional Building Above Grade, Below Grade
Structure Type Plaster Walls,Brick
New Construction N
Schools
Elementary Schools Lewis
Middle Schools Skyline
High Schools Alexis I. Dupont
School District Red Clay Consolidated
Others
Senior Community No
Tax ID 26-020.20-085
Ownership Fee Simple
SqFt Source Assessor
Special Listing Condition Standard
Read Less
Want to know what your home might be worth? Contact us for a FREE valuation!

Our team is ready to help you sell your home for the highest possible price ASAP

Bought with Victoria A Dickinson • Patterson-Schwartz - Greenville





