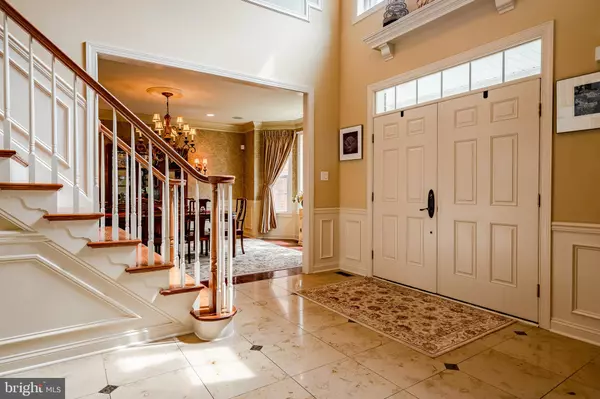$717,800
$717,800
For more information regarding the value of a property, please contact us for a free consultation.
903 DUBLIN WAY Chester Springs, PA 19425
4 Beds
5 Baths
5,589 SqFt
Key Details
Sold Price $717,800
Property Type Single Family Home
Sub Type Detached
Listing Status Sold
Purchase Type For Sale
Square Footage 5,589 sqft
Price per Sqft $128
Subdivision Byers Station
MLS Listing ID PACT512148
Sold Date 09/30/20
Style Colonial
Bedrooms 4
Full Baths 3
Half Baths 2
HOA Fees $70/qua
HOA Y/N Y
Abv Grd Liv Area 4,589
Originating Board BRIGHT
Year Built 2007
Annual Tax Amount $11,984
Tax Year 2020
Lot Size 10,046 Sqft
Acres 0.23
Lot Dimensions 0.00 x 0.00
Property Description
This property shows like a Model Home because it was the fantastic Orleans' Model Home! The builder bumped-out the back of this 4 bedroom, 3.2 bath home a full ten feet making this home one of the largest in the community! Loaded with all the bells and whistles plus a cul-de-sac location, there is an upgraded molding package, and, for great parties, an entertainment area off the Kitchen that features a bar, a wall of cabinets plus a wine cooler and an ice maker! The Kitchen has also been upgraded with more cabinets and upgraded appliances plus a larger breakfast room! Off the kitchen is one of the homes two laundry rooms laundry and access to the two-car garage. The lower level is mostly finished with a vast space that will meet the needs of the entire family! There is also an exercise room and a storage/utility room with two HVAC systems to service the home's 4 zone heating and cooling needs. The upper level features a landing with balconies overlooking the foyer and the family room. The luxurious master suite has a large bedroom with a back-lit tray ceiling, a sitting area, a large bathroom, and a walk-in closet. Additionally, there are three additional bedrooms - one is a "Princess Suite" with an en-suite bathroom, and a hall bathroom. The current owners have the second laundry in their walk-in closet - a great addition! Your family will also love the award-winning Downingtown Area Schools! Set in sought-after Byers Station, you will love the community assets including miles of hiking and biking trails, a community clubhouse, fitness center, and a wonderful pool. Additionally, your family will enjoy nearby Marsh Creek and French Creek State Parks. Other local outdoor attractions include the Natural Lands Trust's Boy Coed and Binky Lee Preserves. This wonderful property is convenient to shopping and great restaurants and, for the commuter, close to routes 100 and 202. The Amtrak station at Exton is a short distance away and the Philadelphia Airport can be reached in approximately 55 minutes. This home has it all - superb construction features and upgrades, great community assets, sought-after award-winning schools, and a convenient location for the shopper and commuter! Hurry! Hurry!
Location
State PA
County Chester
Area Upper Uwchlan Twp (10332)
Zoning R3
Rooms
Other Rooms Living Room, Dining Room, Primary Bedroom, Bedroom 2, Bedroom 3, Bedroom 4, Kitchen, Family Room, Breakfast Room, Exercise Room, Office, Recreation Room, Storage Room
Basement Full
Interior
Hot Water Natural Gas
Heating Forced Air
Cooling Central A/C
Flooring Hardwood, Ceramic Tile, Carpet
Fireplaces Number 2
Heat Source Natural Gas
Laundry Main Floor, Upper Floor
Exterior
Exterior Feature Deck(s)
Parking Features Garage - Front Entry
Garage Spaces 2.0
Amenities Available Club House, Fitness Center, Pool - Outdoor, Tot Lots/Playground
Water Access N
Accessibility None
Porch Deck(s)
Attached Garage 2
Total Parking Spaces 2
Garage Y
Building
Story 2
Sewer Public Sewer
Water Public
Architectural Style Colonial
Level or Stories 2
Additional Building Above Grade, Below Grade
New Construction N
Schools
School District Downingtown Area
Others
Senior Community No
Tax ID 32-04 -0229
Ownership Fee Simple
SqFt Source Assessor
Special Listing Condition Standard
Read Less
Want to know what your home might be worth? Contact us for a FREE valuation!

Our team is ready to help you sell your home for the highest possible price ASAP

Bought with Hemalatha Alace • Keller Williams Real Estate -Exton





