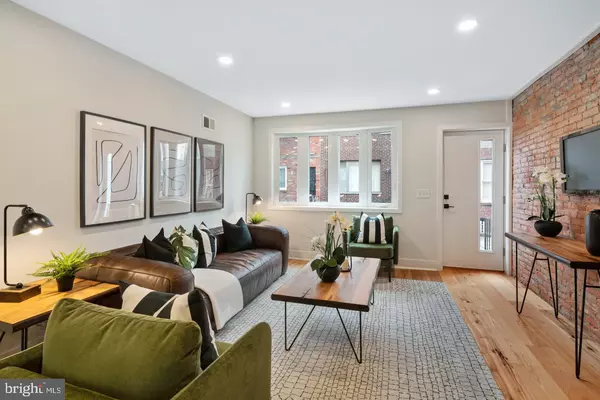$430,000
$419,999
2.4%For more information regarding the value of a property, please contact us for a free consultation.
939 WATKINS ST Philadelphia, PA 19148
2 Beds
3 Baths
1,414 SqFt
Key Details
Sold Price $430,000
Property Type Townhouse
Sub Type Interior Row/Townhouse
Listing Status Sold
Purchase Type For Sale
Square Footage 1,414 sqft
Price per Sqft $304
Subdivision East Passyunk Crossing
MLS Listing ID PAPH899750
Sold Date 07/14/20
Style Straight Thru
Bedrooms 2
Full Baths 2
Half Baths 1
HOA Y/N N
Abv Grd Liv Area 1,064
Originating Board BRIGHT
Year Built 1920
Annual Tax Amount $2,420
Tax Year 2020
Lot Size 651 Sqft
Acres 0.01
Lot Dimensions 14.00 x 46.50
Property Description
Best and Final Offers Due by 5 PM on Sunday 6/7. INQUIRE FOR VIRTUAL AND MATTERPORT TOUR! This JUST RENOVATED Passyunk Square home is located in one of the best and most desired neighborhoods in Philadelphia (Complete with applied for 10 YEAR TAX ABATEMENT). Walking distance to one of the best commercial corridors in the city, Passyunk Avenue, there s no better place to live in the city at this time!!! You re around the corner from the best restaurants, amazing city parks and just a short walk or subway/bus ride to Center City. It s the best of both worlds! The Seller used high quality finishes with Moen Fixtures, wide plank hardwood floors, and designer tile. It will be easy to notice the high quality of construction and attention to detail. As you enter you immediately see the EXPOSED BRICK and open floor plan. You are struck by the hardwood floors, tons of natural light and the perfect living and dining areas. Working your way to the rear of the home, you will notice the chef quality exquisite kitchen. The kitchen features a vast countertop, incredible cabinet space, vented hood that exhausts to the exterior, and stainless steel appliances with a gas range. Once you pass through the kitchen to the rear yard you ll see it s perfect for grilling and an ideal outdoor eating space. As you head up to the 2nd floor you ll find two spacious bedrooms with TONS of closet space and two full bathrooms. One bathroom has a tub and the other a glass shower. The master bedroom with ensuite bathroom has two double closets and is staged with a KING sized bed. Last but certainly not least is the FINISHED BASEMENT with almost 8 FOOT CEILING HEIGHT. This is perfect for a second living space with room for multiple uses. As staged with a seating area plus has room for an open office space or another use. This lower level has additional finished spaces with your clothes washer and dryer hookups plus a half bathroom. This is a can't miss amazing home that is priced right in an A-Class location...don't wait long, this will not last! All square footage numbers are approximate and include above and below grade measurements. Square footage should be verified by the buyer. It is the responsibility of the buyer to verify real estate taxes. Listing Agent related to Seller.
Location
State PA
County Philadelphia
Area 19148 (19148)
Zoning RSA-5
Rooms
Basement Fully Finished
Interior
Interior Features Dining Area, Floor Plan - Open, Kitchen - Gourmet, Primary Bath(s), Recessed Lighting, Wood Floors
Hot Water Electric
Heating Central
Cooling Central A/C
Flooring Hardwood, Tile/Brick
Equipment Built-In Microwave, Dishwasher, Disposal, Oven/Range - Gas, Range Hood, Refrigerator, Stainless Steel Appliances, Washer/Dryer Hookups Only, Water Heater
Furnishings No
Fireplace N
Window Features Double Pane
Appliance Built-In Microwave, Dishwasher, Disposal, Oven/Range - Gas, Range Hood, Refrigerator, Stainless Steel Appliances, Washer/Dryer Hookups Only, Water Heater
Heat Source Natural Gas
Laundry Basement, Hookup
Exterior
Water Access N
Accessibility None
Garage N
Building
Story 2
Sewer Public Sewer
Water Public
Architectural Style Straight Thru
Level or Stories 2
Additional Building Above Grade, Below Grade
New Construction N
Schools
School District The School District Of Philadelphia
Others
Senior Community No
Tax ID 012331300
Ownership Fee Simple
SqFt Source Assessor
Security Features Carbon Monoxide Detector(s),Smoke Detector
Acceptable Financing Negotiable
Listing Terms Negotiable
Financing Negotiable
Special Listing Condition Standard
Read Less
Want to know what your home might be worth? Contact us for a FREE valuation!

Our team is ready to help you sell your home for the highest possible price ASAP

Bought with Stacie Rihl • Compass RE





