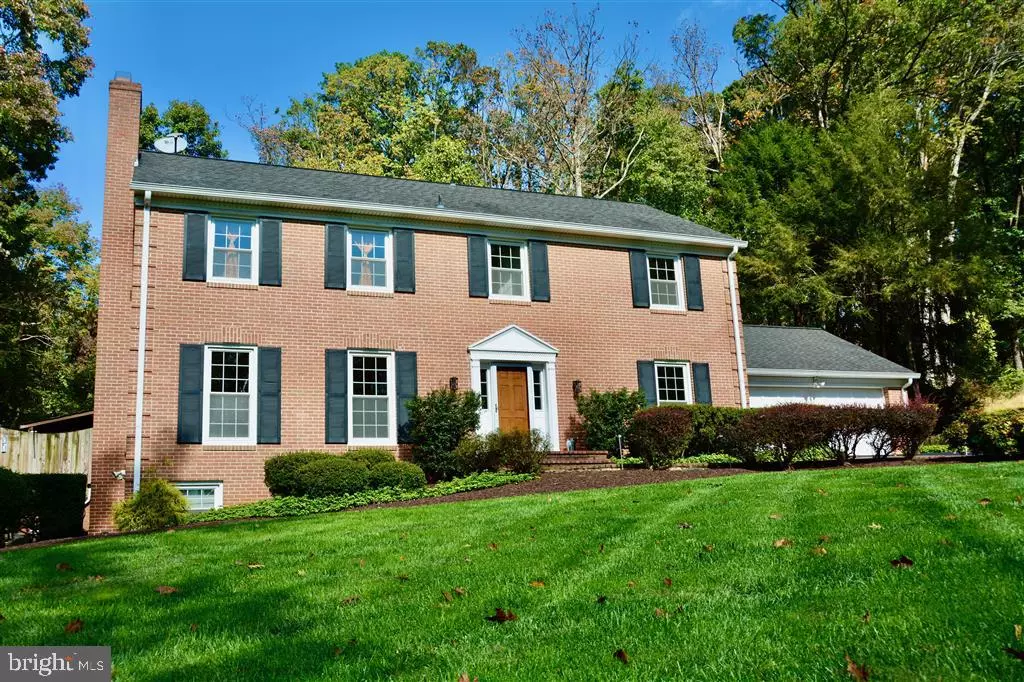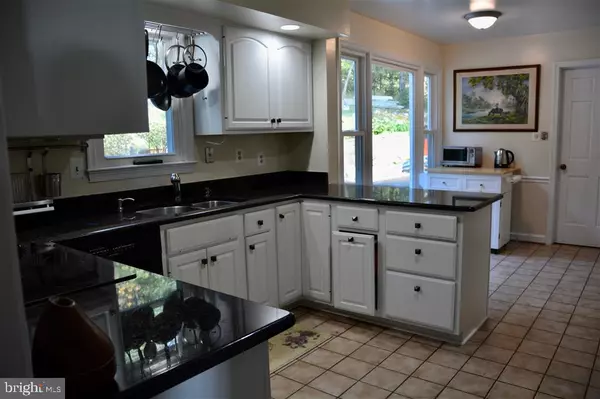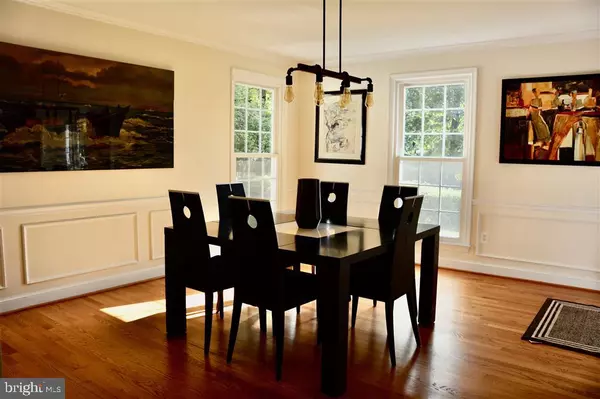$915,000
$950,000
3.7%For more information regarding the value of a property, please contact us for a free consultation.
10113 BURTON GLEN DR Rockville, MD 20850
5 Beds
5 Baths
3,894 SqFt
Key Details
Sold Price $915,000
Property Type Single Family Home
Sub Type Detached
Listing Status Sold
Purchase Type For Sale
Square Footage 3,894 sqft
Price per Sqft $234
Subdivision Lakewood Glen
MLS Listing ID MDMC730398
Sold Date 02/22/21
Style Colonial
Bedrooms 5
Full Baths 4
Half Baths 1
HOA Y/N N
Abv Grd Liv Area 2,606
Originating Board BRIGHT
Year Built 1970
Annual Tax Amount $9,506
Tax Year 2020
Lot Size 0.942 Acres
Acres 0.94
Property Description
Brag about your house here. CONTACT INFO or WEB SITES PROHIBITED BY MLS Solid and well built Burton-Colonial in a park setting,tree-lined neighborhood.Three finishes floors, updated 2018.Gleaming HWF.Sunny and airy Rooms though out! Olympic size in ground pool, fenced -in in back-lush garden. Easy access to 270 and 495, one you leave the Highway, driving through the lush and green neighborhood to go home, you will immediately feel the Zen and the happiness of going Home!!! Seller is flexible with settlement date and will consider a solid contingency Contract. A Financial Statement will be request will Offer.
Location
State MD
County Montgomery
Zoning RE1
Direction East
Rooms
Basement Daylight, Full, Fully Finished, Heated, Improved, Interior Access, Outside Entrance, Side Entrance, Space For Rooms, Sump Pump, Walkout Stairs, Windows, Workshop
Interior
Interior Features Built-Ins, Butlers Pantry, Chair Railings, Crown Moldings, Family Room Off Kitchen, Formal/Separate Dining Room, Kitchen - Eat-In, Kitchen - Table Space, Recessed Lighting, Upgraded Countertops, Walk-in Closet(s), Wood Floors, Other
Hot Water Natural Gas
Heating Forced Air
Cooling Central A/C
Flooring Ceramic Tile, Hardwood
Fireplaces Number 1
Fireplaces Type Brick, Equipment, Mantel(s)
Equipment Built-In Microwave, Built-In Range, Dishwasher, Disposal, Dryer, Dryer - Electric, Icemaker, Microwave, Oven/Range - Gas, Refrigerator, Stove, Washer
Fireplace Y
Window Features Double Pane
Appliance Built-In Microwave, Built-In Range, Dishwasher, Disposal, Dryer, Dryer - Electric, Icemaker, Microwave, Oven/Range - Gas, Refrigerator, Stove, Washer
Heat Source Natural Gas
Laundry Dryer In Unit, Main Floor, Washer In Unit
Exterior
Exterior Feature Patio(s), Terrace
Parking Features Garage - Front Entry, Garage - Rear Entry, Inside Access
Garage Spaces 2.0
Fence Fully
Pool In Ground, Other
Water Access N
View Garden/Lawn, Street, Trees/Woods
Roof Type Asphalt,Composite
Accessibility Level Entry - Main
Porch Patio(s), Terrace
Attached Garage 2
Total Parking Spaces 2
Garage Y
Building
Lot Description Backs to Trees, Cleared, Cul-de-sac, Front Yard, Landscaping, Level, Poolside, Open, Partly Wooded, Premium, Secluded, Sloping
Story 3.5
Foundation Other
Sewer Public Septic, Public Sewer
Water Public
Architectural Style Colonial
Level or Stories 3.5
Additional Building Above Grade, Below Grade
Structure Type Dry Wall
New Construction N
Schools
School District Montgomery County Public Schools
Others
Senior Community No
Tax ID 160400048581
Ownership Fee Simple
SqFt Source Assessor
Acceptable Financing Conventional
Listing Terms Conventional
Financing Conventional
Special Listing Condition Standard
Read Less
Want to know what your home might be worth? Contact us for a FREE valuation!

Our team is ready to help you sell your home for the highest possible price ASAP

Bought with Asif Qadir • RE/MAX Premiere Selections





