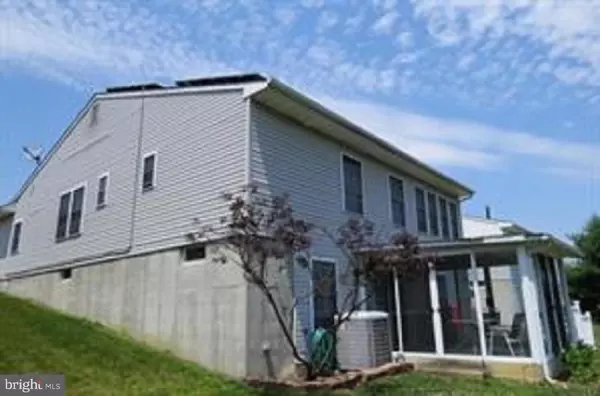$237,500
$237,500
For more information regarding the value of a property, please contact us for a free consultation.
113 TRELLIS LN Sewell, NJ 08080
2 Beds
3 Baths
1,400 SqFt
Key Details
Sold Price $237,500
Property Type Single Family Home
Sub Type Detached
Listing Status Sold
Purchase Type For Sale
Square Footage 1,400 sqft
Price per Sqft $169
Subdivision Bridlewood
MLS Listing ID NJGL252290
Sold Date 06/22/20
Style Ranch/Rambler
Bedrooms 2
Full Baths 2
Half Baths 1
HOA Fees $62/ann
HOA Y/N Y
Abv Grd Liv Area 1,400
Originating Board BRIGHT
Year Built 1998
Annual Tax Amount $7,469
Tax Year 2019
Lot Size 6,000 Sqft
Acres 0.14
Lot Dimensions 60.00 x 100.00
Property Description
Easy Living! Welcome to this expanded Parasol model home located in the desirable Bridlewood Estates 55 & Older Community. Home has been recently updated throughout. All you have to do is move in your things. The property features an updated new kitchen with all new appliances, new baths, new flooring & carpets, light fixtures, and freshly painted throughout the home. It s a must see! As you walk in, you will notice the open floor plan with a gas fireplace in the living room, dining room, and Kitchen. Off the kitchen is a sunroom that could be used as breakfast room (you decide). There are 2 spacious bedrooms with 2 full baths and walk-in closet in the Master bedroom. Take a walk downstairs to a huge family room for your entertaining needs along with a powder room, and office. In addition, enjoy sitting in the 3-season room overlooking the open space. This home has so much to offer, it won t last! Home is close to everything and everywhere, major highways (Rt. 295, Rt. 42 and Rt. 55), Rowan University and Philly 20 minutes away, and with shore points only one hour away. With convenience to shopping centers and restaurants you can't go wrong. Don't take my word for it come see for yourself. A must see!! Truly a Magnificent Home, SHOW & SELL!!!
Location
State NJ
County Gloucester
Area Deptford Twp (20802)
Zoning RESIDENTIAL
Rooms
Other Rooms Living Room, Dining Room, Primary Bedroom, Bedroom 2, Kitchen, Family Room, Sun/Florida Room, Laundry, Office
Basement Full, Fully Finished, Outside Entrance
Main Level Bedrooms 2
Interior
Interior Features Dining Area, Primary Bath(s), Pantry, Walk-in Closet(s), Breakfast Area, Carpet, Ceiling Fan(s), Combination Dining/Living, Entry Level Bedroom, Store/Office
Hot Water Natural Gas
Heating Forced Air
Cooling Central A/C
Flooring Carpet, Vinyl
Fireplaces Number 1
Fireplaces Type Gas/Propane
Equipment Dishwasher, Built-In Microwave, Built-In Range, Refrigerator
Furnishings No
Fireplace Y
Appliance Dishwasher, Built-In Microwave, Built-In Range, Refrigerator
Heat Source Natural Gas
Laundry Main Floor
Exterior
Exterior Feature Porch(es), Patio(s)
Parking Features Garage - Front Entry, Inside Access
Garage Spaces 3.0
Utilities Available Cable TV Available, Electric Available, Natural Gas Available, Phone Available, Sewer Available, Water Available
Water Access N
Roof Type Pitched,Shingle
Accessibility None
Porch Porch(es), Patio(s)
Attached Garage 1
Total Parking Spaces 3
Garage Y
Building
Lot Description Front Yard, Rear Yard, SideYard(s)
Story 1
Sewer Public Sewer
Water Public
Architectural Style Ranch/Rambler
Level or Stories 1
Additional Building Above Grade, Below Grade
Structure Type Cathedral Ceilings
New Construction N
Schools
Middle Schools Monongahela M.S.
High Schools Deptford Township
School District Deptford Township Public Schools
Others
HOA Fee Include Common Area Maintenance
Senior Community Yes
Age Restriction 55
Tax ID 02-00399 10-00004
Ownership Fee Simple
SqFt Source Assessor
Security Features Security System
Acceptable Financing Cash, Conventional, FHA, VA
Horse Property N
Listing Terms Cash, Conventional, FHA, VA
Financing Cash,Conventional,FHA,VA
Special Listing Condition Standard
Read Less
Want to know what your home might be worth? Contact us for a FREE valuation!

Our team is ready to help you sell your home for the highest possible price ASAP

Bought with Joseph Schwarzman • Premier Real Estate Corp.





